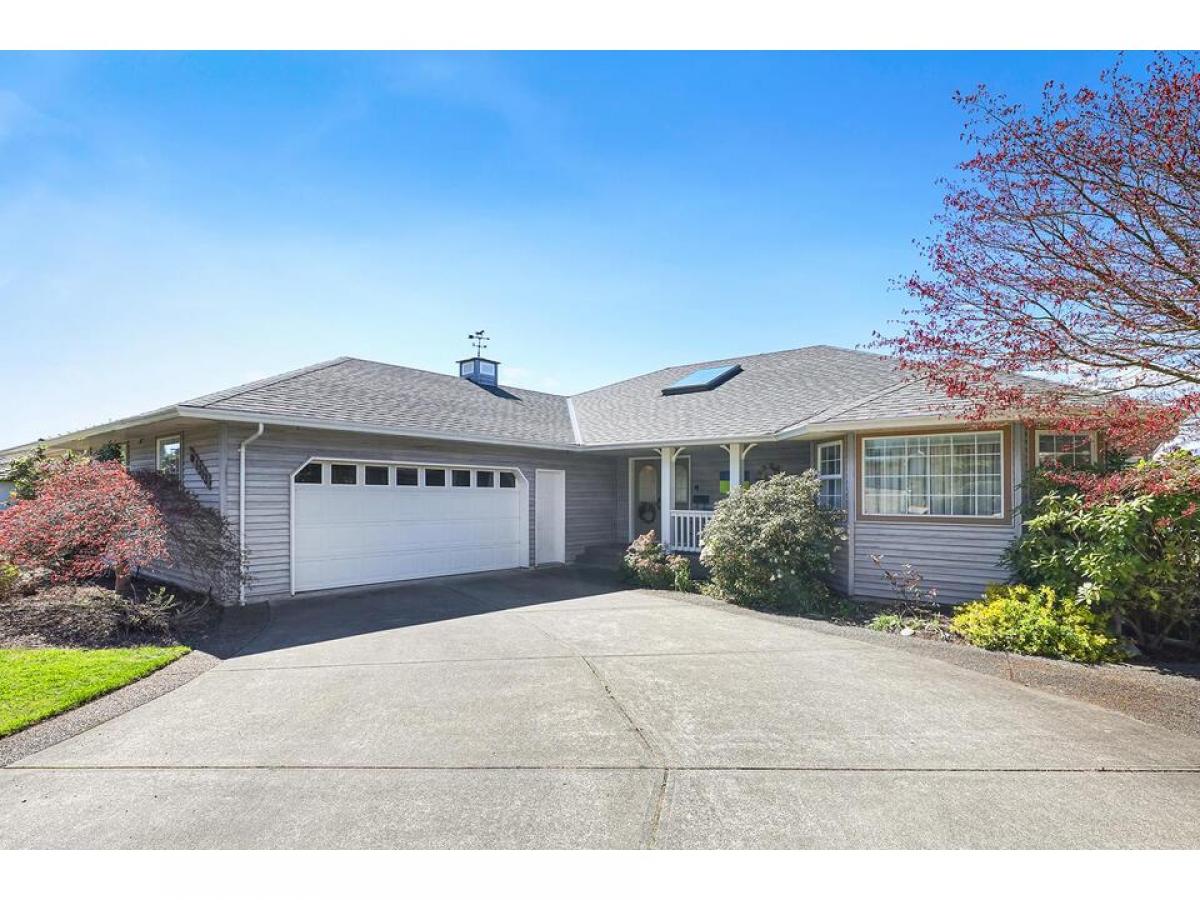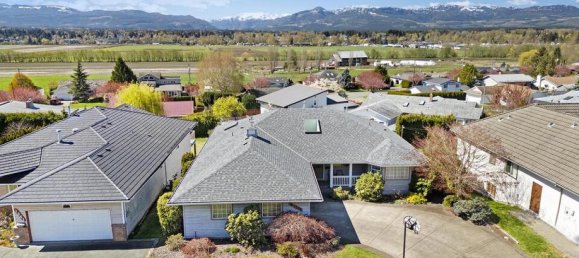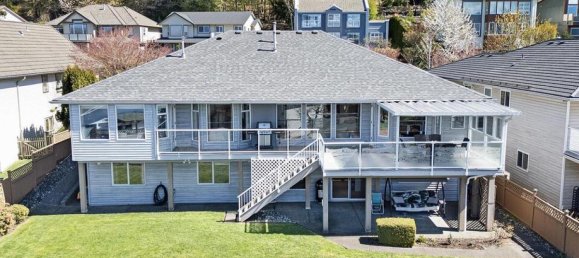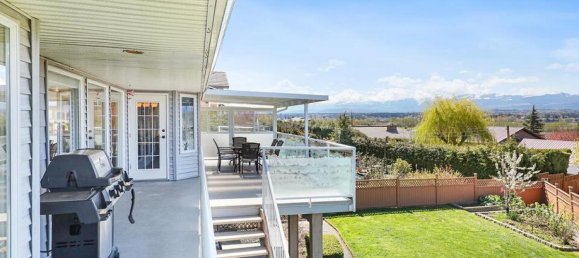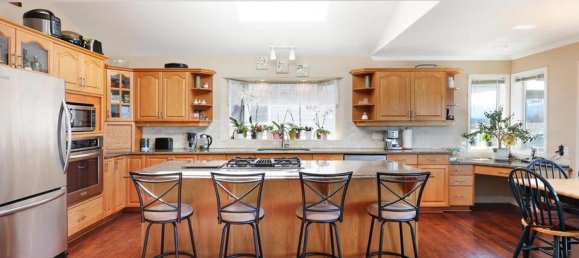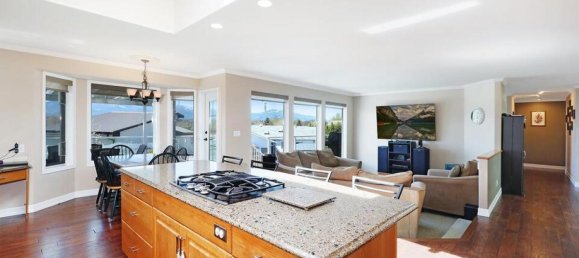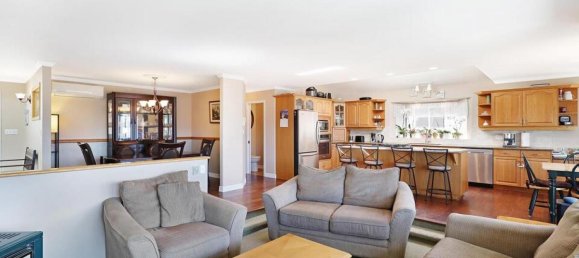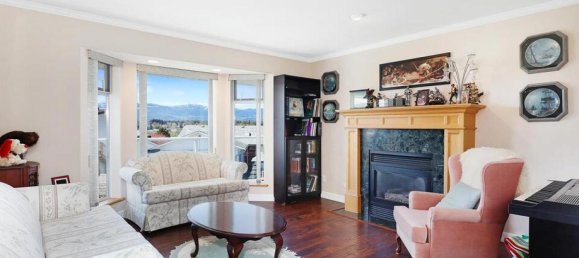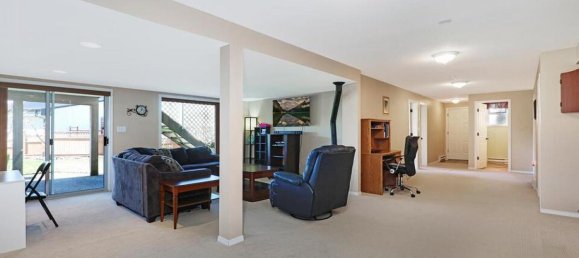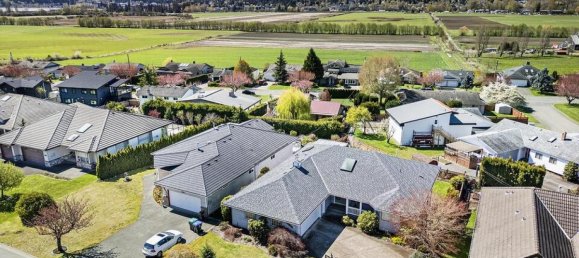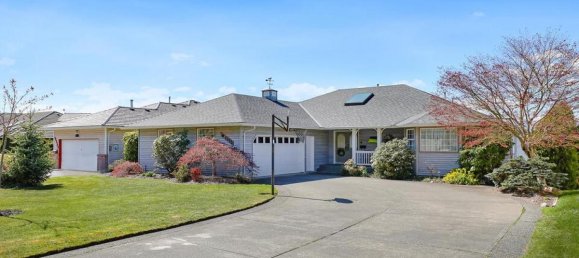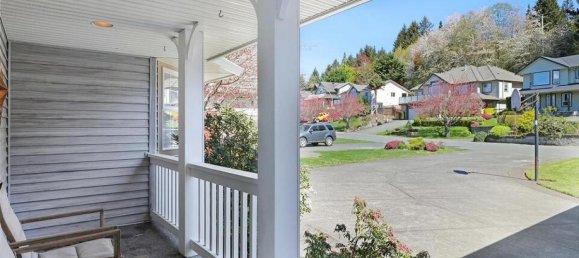Panoramic views and ever-changing vistas include the Comox Glacier, the Beaufort Mountain range, city lights, the migrating Trumpeter swans, a central location within easy reach of all amenities. Custom Walk-out Rancher w/ 3,897 sf, 5 BD/ 5 BA, built by Westhaven Homes w/ 2,038 sf on the main floor, a lower level perfectly suited for generational living w/ suite potential (plumbed for a kitchen), abundant storage. Skylights, vaulted ceilings, stunning picture windows add to the expansive nature of the open concept living including a step-down living room, dining space stunning kitchen. Hickory hand scraped plank flooring, quartz countertops oak millwork define the simple luxury of the space. A generous island offers seating for casual meals, expansive deck for summer dining views! Split pump for heating A/C, 2 natural gas woodstoves gas fireplace, H/W on demand, Roof sheathing shingles 2018, wired for hot tub, larger garage, newer fence, fruit trees berries!
5 bedrooms House in British Columbia, Canada No. 1335
$ 1 149 000
5
Rooms
5
Bedrooms
5
Bathrooms
British Columbia, Canada
Parameters
Rooms
5
Bedrooms
5
Bathrooms
5
ID
1335
Address
1313 Farquharson Dr
Type
House
Property description
Features
Location
- Panoramic view
Features
- Fireplace
- Hot tub
- Flooring
- Gas
Indoor facilities
- Garage
Similar offers
$ 1 199 900
Nestled behind a majestic weeping willow, this charming property offers a tranquil retreat with panoramic views. Historical features like 200-year-old flooring, character windows, and exposed beams...
$ 1 199 000
Location, Location, Location! - Situated in the prestigious Lower Mission area, this luxury home offers a seamless blend of convenience and sophistication, perfect for those seeking an uncompromised...
$ 1 149 000
Positioned next to the spiritual and historically significant Mt. Tzhouhalem sits this executive home suitable to empty nesters or a growing family, and convenient to the hiking and mountain biking...
 RU
RU
 DE
DE
 FR
FR
 ES
ES
 PT
PT
 AR
AR

