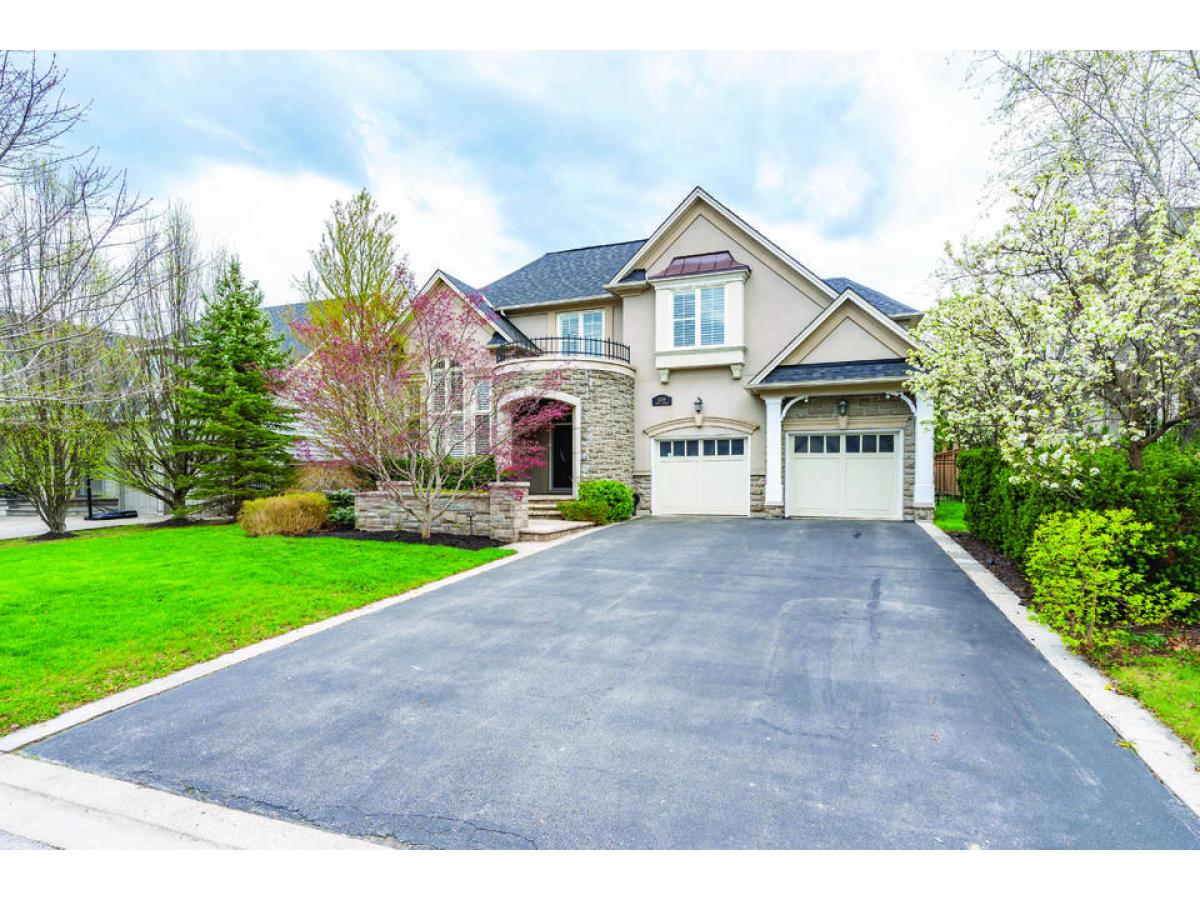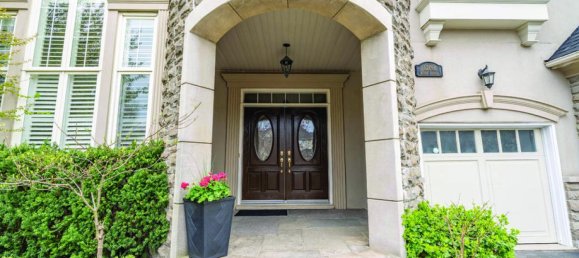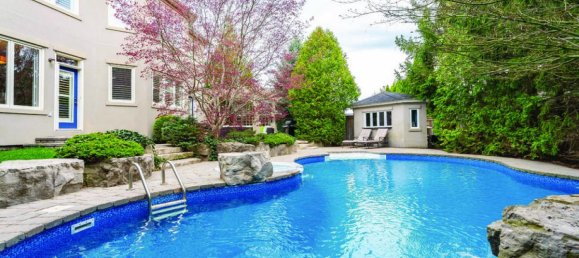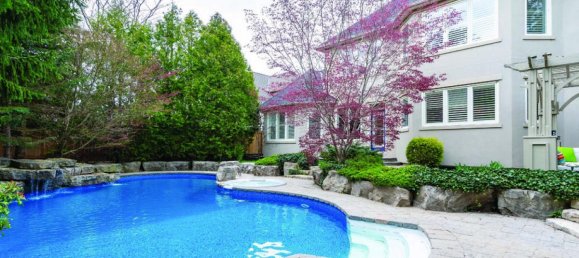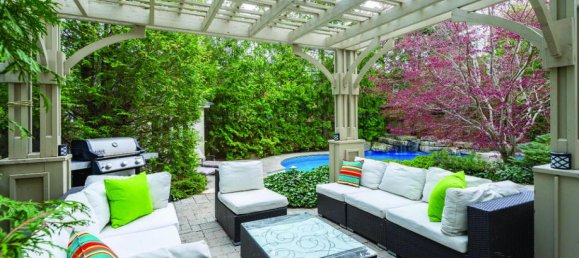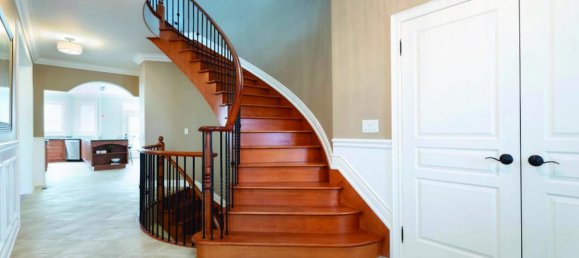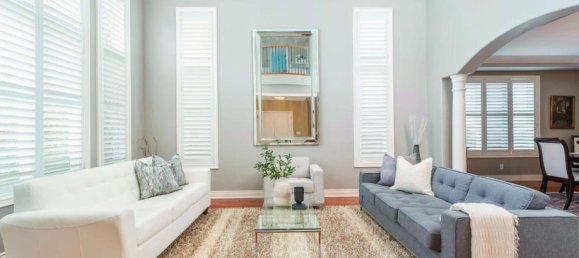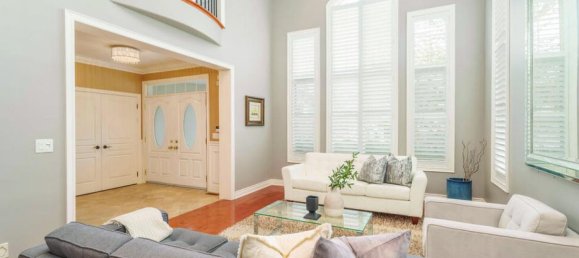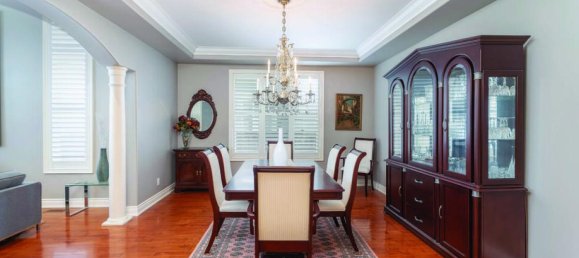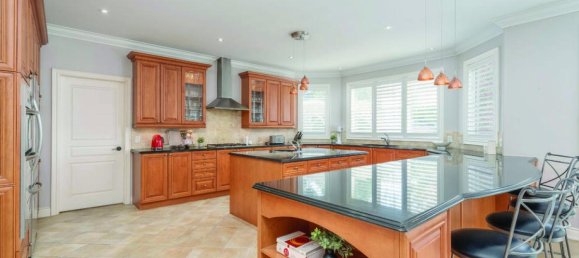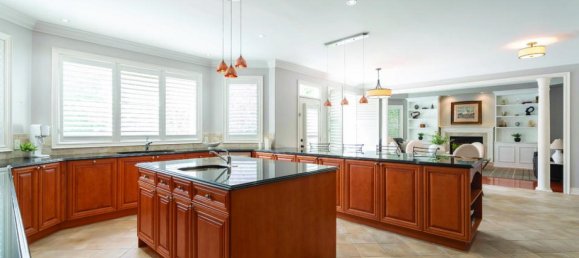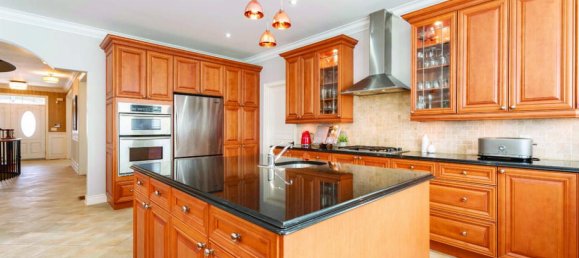Property description
Nestled within the picturesque enclave of Lorne Park's Watercolour community lies this exquisite, upgraded gem offering 4 bedrooms, 5 bathrooms, and an array of lavish amenities throughout its approx 5,900 sq ft interior. Upon entering, guests are immediately captivated by the open concept floor plan with 10" ceilings featuring a blend of maple hardwood and tile floors that seamlessly flow throughout the main level. Natural light floods the interior further accentuating the architectural brilliance of this home. Recognized as the 'heart of the home', the chef's kitchen is truly a culinary masterpiece that is sure to delight even the most discerning of chefs. Adorned with granite countertops, a sprawling centre + peninsula island, and built-in stainless steel appliances, this gourmet haven is as beautiful as it is functional. The dining room was curated for a sophisticated dining experience with loved ones and opens up to the elegant living room with 18" vaulted ceilings, perfect to gather around after dinner. Step into the Owners suite above, where you are met with an immaculate 5pc ensuite with jacuzzi and a large walk-in closet. 3 more spacious bedrooms with ensuites/semi-ensuites located down the hall. Completing the interior is the finished basement with a large rec area, a theatre, gym, wine cellar, a secondary kitchen, and a 3pc bath. The private backyard oasis offers a tranquil space with meticulous landscaping boasting stone interlocking, a cabana, and an inground swimming pool + hot tub! Tons of upgrades incl: new roof (2018), new furnace/ac (2022), stone interlocking, in-ground sprinkler system, new pool liner, heater, and salt cell (2023) and so much more! The interior also features an office, ideal for working from home.
 RU
RU
 DE
DE
 FR
FR
 ES
ES
 PT
PT
 AR
AR

