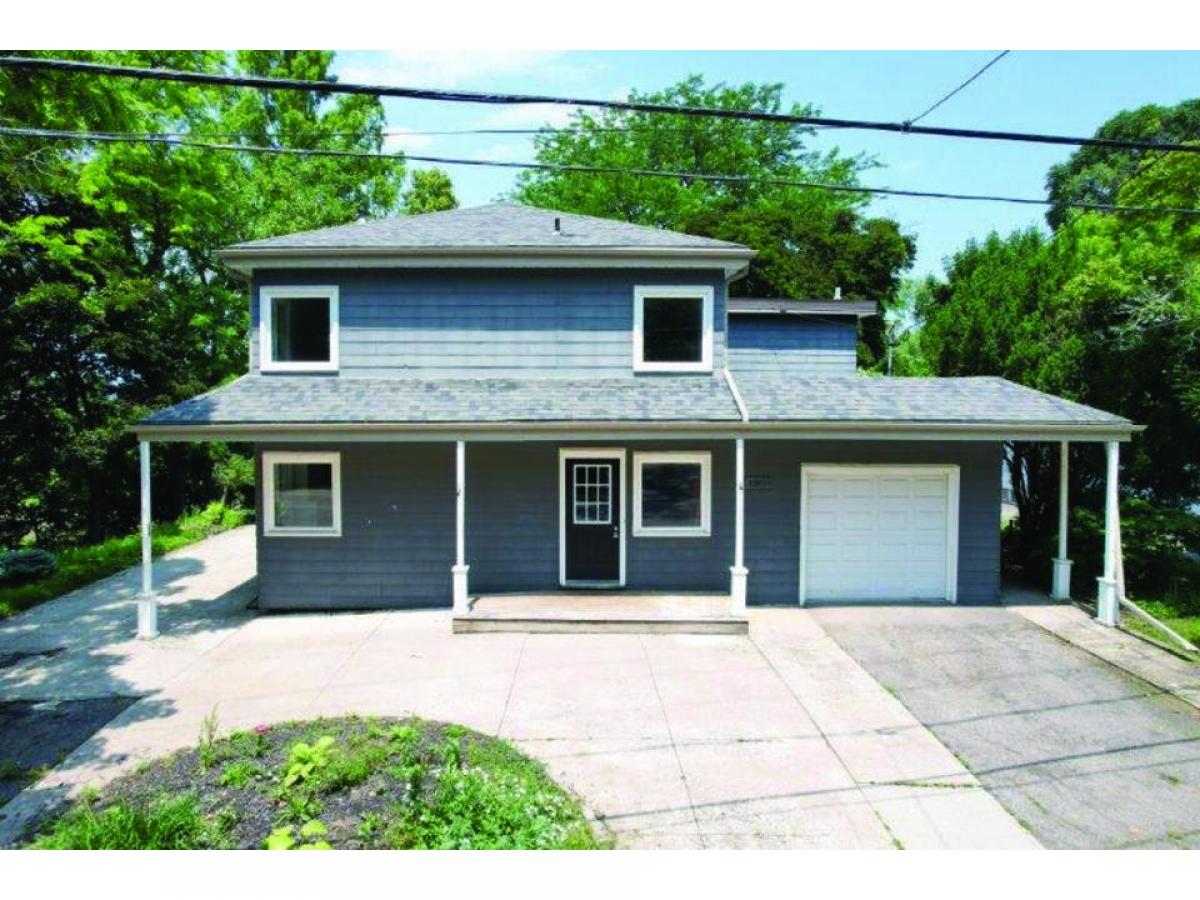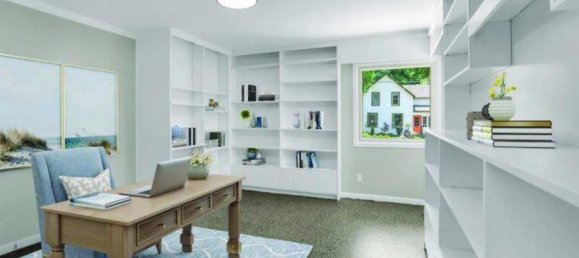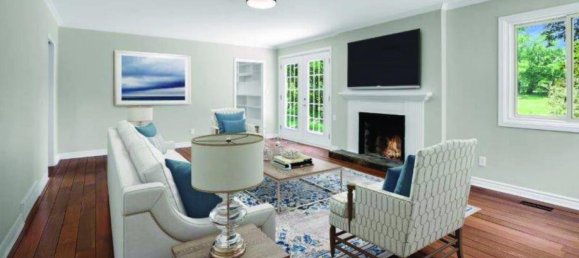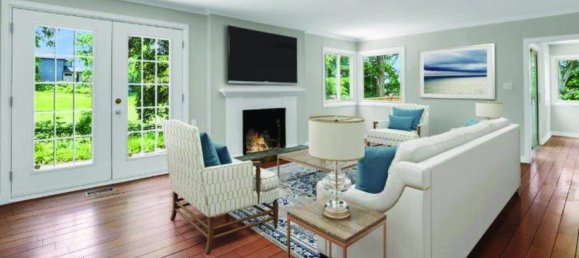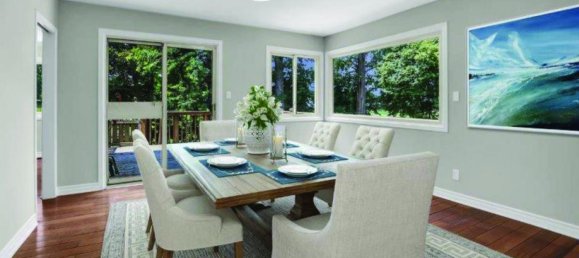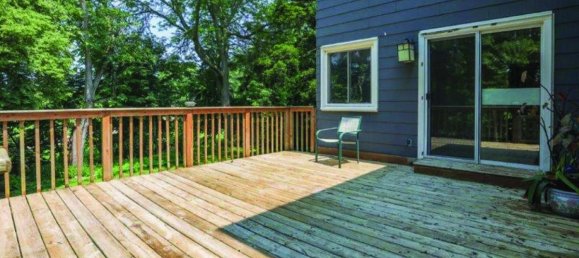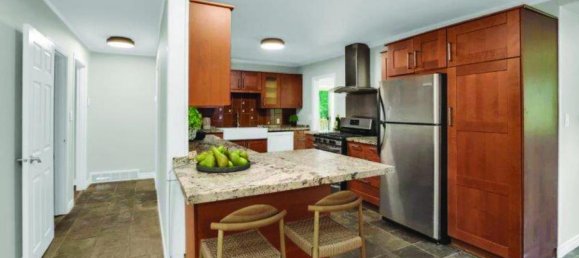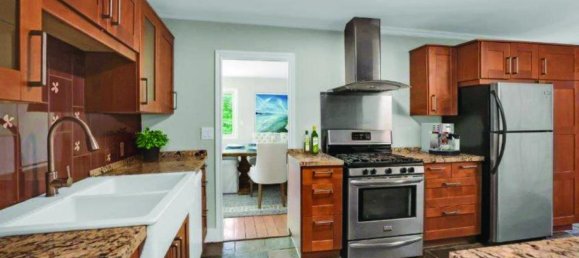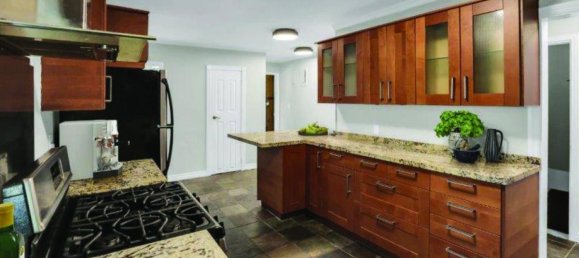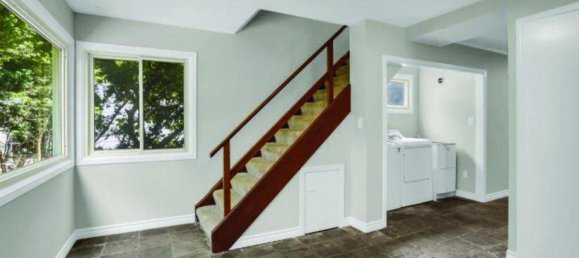Property description
Fully finished 4 + 2 bedroom, 5 bathroom unique home boasts over 3150 sq ft above ground + SPACIOUS lower level IN-LAW SUITE w/WALK-OUT offering an additional 1699 sq ft, plus stunning ESCARPMENT VIEWS and walk-to-town location! This [multi] family home sits on scenic Highway 8 / The Wine Route at 180 Main Street West, on an oversized 105.46’ x 139.8’ property surrounded by mature trees, and just steps to Grimsby Museum, great schools, churches, shopping, downtown Grimsby, and 2 minutes to QEW access. Spacious main level offers an office w/abundant built-in bookcases, bright living room w/wood fireplace and WALK OUT through French doors to the side patio w/steps down to back yard, a separate dining room w/WALK OUT to XL deck, and large, UPDATED kitchen w/granite counter tops, stainless steel appliances and wooden cabinetry. Mudroom w/laundry, and 2 bathrooms complete the main level. UPPER LEVEL features a loft/den area, all bedrooms w/built-in closets & storage, primary bedroom suite w/sitting area & 4-pc ensuite w/separate tub & shower, plus another 5-pc bath. FINISHED LOWER LEVEL offers an XL IN-LAW SUITE w/recreation room w/wood fireplace, full kitchen, 2 bedrooms, 4-pc bath and WALK OUT to backyard. Multiple entries to the home, ample parking, and attached garage w/inside entry to separate side foyer. Home virtually staged to show possibilities. CLICK ON MULTIMEDIA for video tour, drone photos, floor plans & more.
 RU
RU
 DE
DE
 FR
FR
 ES
ES
 PT
PT
 AR
AR

