Property description
Spectacular State Of The Art Contemporary Home Situated On A Rare 60X272 Ft Lot And Boasting 6,127 Sf Above Grade W/ 5 Bdrms, 5 Baths & A Beautiful Loft On The 3rd Floor! High End Finishes And Quality Throughout! Sun Drench Primary Living Areas W/ Floor To Ceiling Glass Sliding Doors Leading To Private Decks! Mesmerizing Kitchen W/ Quartz & Natural Wood Counters & B/I Designer Appliances! The Primary Suite On The 2nd Flr Fts Lg W/I Closet & 5Pc Ensuite W/ Heated Flrs. 2nd & 3rd Bdrms W/ Jack & Jill Baths & 4th Bdrm W/ 3Pc Ensuite. Spacious Den W/ Kitchenette & Beverage Fridge. This Residence Fts Hardwood Flrs Throughout, 22Ft Ceilings In Office, 10Ft On Main Lvl, 9Ft On 2nd Lvl & Loft, Multiple Fireplaces, B/I Speakers, Pet Washing Station & More! Enjoy Entertaining Your Guests With Seamless Indoor / Outdoor Flow & 2 Private Decks (Side & Back)! Absolute Show Stopper! Conveniently Located Mins From Hwy 403, Schools, Grocery Stores, Restaurants, Oakville Mall, Walking Trails, The Lake, And More!
5 bedrooms House in Oakville, Canada No. 893
$ 4 688 000
$ 2 873 per m²
5
Rooms
5
Bedrooms
2
Bathrooms
1632
Living space, m²
Oakville, Canada
Parameters
Rooms
5
Bedrooms
5
Bathrooms
2
Living space, m²
1632
ID
893
Address
584 Fourth Line
Type
House
Features
Features
- Fridge
- Fireplace
- Temporary home
- Luxury real estate
Indoor facilities
- Restaurant
Outdoor features
- School
Statistics Oakville
$ 4 264
Price per m²
183
Quality of Life Index
61
Cost of living Index
Parameters
[:second_city:]
Oakville
Difference
Monthly Rent Cost
1-Room Apartment
$ 1 781
2-Room Apartment
$ 1 605
Apartment Purchase Price per m²
In the City Center
$ 4 264
Outside the City Center
$ 7 335
Crime Index
26
Cost of Living and Rent Index
52
Purchasing Power Index
120
Property Price to Income Ratio
9
Safety Index
74
Traffic CO₂ Index
8822
Traffic Inefficiency Index
196
Rent Index
41
Health Care Index
75
Groceries Index
68
Pollution Index
30
Traffic Commute Time Index
39
Restaurant Price Index
61
Climate Index
68
Cost of Living Index
61
Quality of Life Index
183
Traffic Index
184
Restaurants
Meal, Inexpensive Restaurant
$ 16.14
Meal for 2 People, Mid-range Restaurant, Three-course
$ 75.55
McMeal at McDonalds (or Equivalent Combo Meal)
$ 9.90
Domestic Beer (0.5 liter draught)
$ 5.87
Imported Beer (0.33 liter bottle)
$ 6.60
Coke/Pepsi (0.33 liter bottle)
$ 2.17
Water (0.33 liter bottle)
$ 1.71
Cappuccino (regular)
$ 3.42
Markets
Milk (regular), (1 liter)
$ 2.34
Loaf of Fresh White Bread (500g)
$ 2.82
Eggs (regular) (12)
$ 3.36
Local Cheese (1kg)
$ 13.61
Water (1.5 liter bottle)
$ 2.11
Bottle of Wine (Mid-Range)
$ 14.67
Domestic Beer (0.5 liter bottle)
$ 3.56
Imported Beer (0.33 liter bottle)
$ 2.27
Cigarettes 20 Pack (Marlboro)
$ 12.47
Apples (1kg)
$ 2.93
Chicken Fillets (1kg)
$ 11.45
Oranges (1kg)
$ 3.39
Potato (1kg)
$ 2.40
Lettuce (1 head)
$ 2.38
Rice (white), (1kg)
$ 3.85
Tomato (1kg)
$ 2.82
Banana (1kg)
$ 2.08
Onion (1kg)
$ 2.95
Beef Round (1kg) (or Equivalent Back Leg Red Meat)
$ 13.72
Transportation
One-way Ticket (Local Transport)
$ 3.30
Monthly Pass (Regular Price)
$ 103
Gasoline (1 liter)
$ 1.05
Volkswagen Golf 1.4 90 KW Trendline (Or Equivalent New Car)
$ 29 033
Taxi Start (Normal Tariff)
$ 3.12
Taxi 1km (Normal Tariff)
$ 2.27
Taxi 1hour Waiting (Normal Tariff)
$ 22.01
Toyota Corolla Sedan 1.6l 97kW Comfort (Or Equivalent New Car)
$ 19 542
Utilities (Monthly)
Basic (Electricity, Heating, Cooling, Water, Garbage) for 85m2 Apartment
$ 112
Internet (60 Mbps or More, Unlimited Data, Cable/ADSL)
$ 44.75
Mobile Phone Monthly Plan with Calls and 10GB+ Data
$ 31.17
Salaries And Financing
Average Monthly Net Salary (After Tax)
$ 3 088
Mortgage Interest Rate in Percentages (%), Yearly, for 20 Years Fixed-Rate
5%
Sports And Leisure
Fitness Club, Monthly Fee for 1 Adult
$ 44.01
Tennis Court Rent (1 Hour on Weekend)
$ 0.00
Cinema, International Release, 1 Seat
$ 8.80
Clothing And Shoes
1 Pair of Jeans (Levis 501 Or Similar)
$ 71.86
1 Summer Dress in a Chain Store (Zara, H&M, ...)
$ 88.89
1 Pair of Nike Running Shoes (Mid-Range)
$ 114
1 Pair of Men Leather Business Shoes
$ 111
Childcare
Preschool (or Kindergarten), Full Day, Private, Monthly for 1 Child
$ 1 045
International Primary School, Yearly for 1 Child
$ 18 063
Similar offers
$ 1 399 000
Welcome to your dream home nestled in the community of Central Erin Mills! This beautifully upgraded 4+1 bedroom 4 bathroom residence is situated among an array of amenities, including grocery stores,...
$ 4 688 000
Spectacular State Of The Art Contemporary Home Situated On A Rare 60X272 Ft Lot And Boasting 6,127 Sf Above Grade W/ 5 Bdrms, 5 Baths & A Beautiful Loft On The 3rd Floor! High End Finishes And Quality...
$ 1 399 000
Welcome to your dream home nestled in the community of Central Erin Mills! This beautifully upgraded 4+1 bedroom 4 bathroom residence is situated among an array of amenities, including grocery stores,...
 RU
RU
 DE
DE
 FR
FR
 ES
ES
 PT
PT
 AR
AR

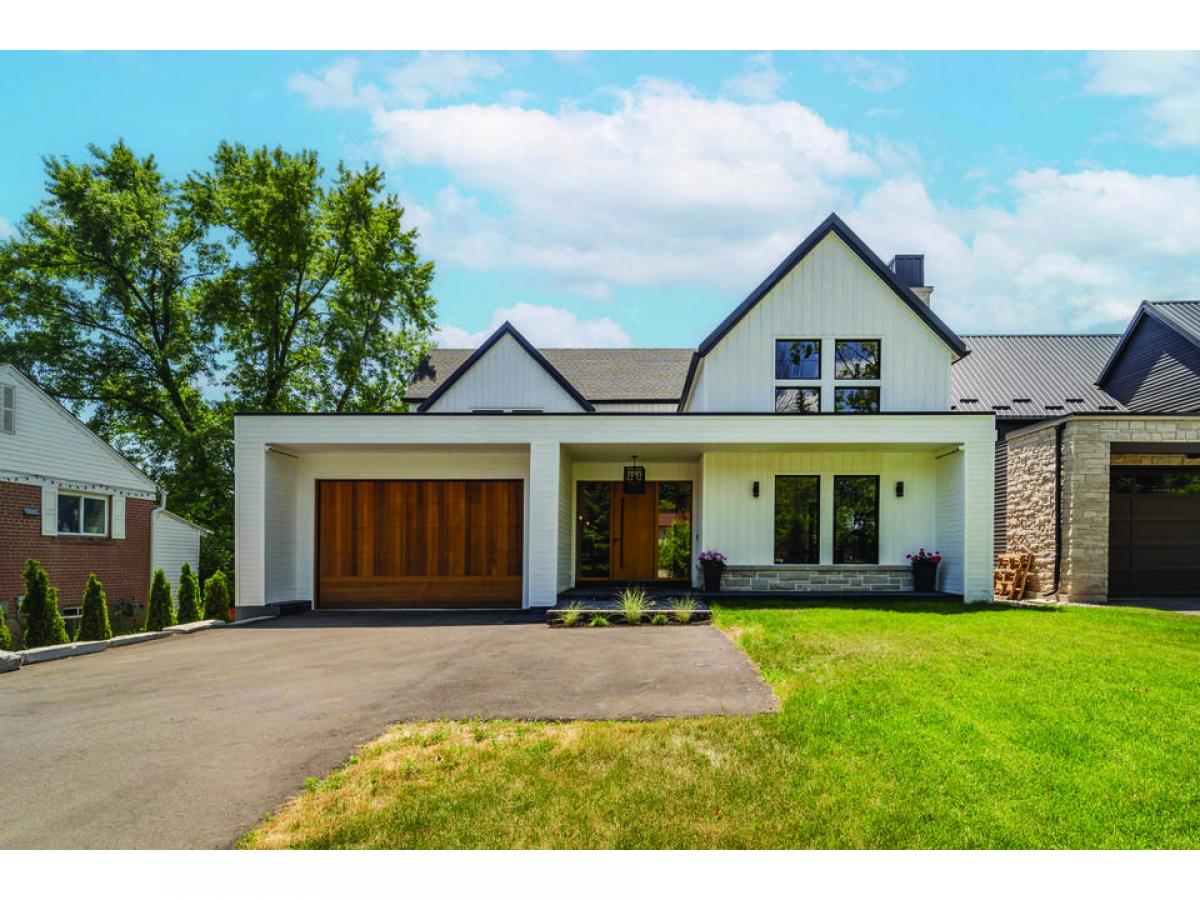
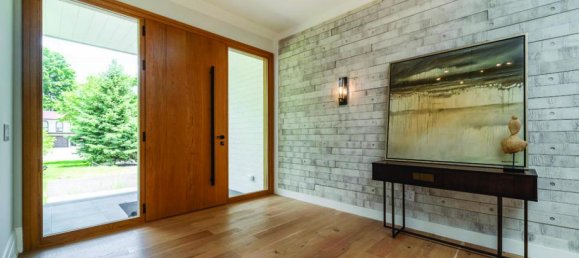
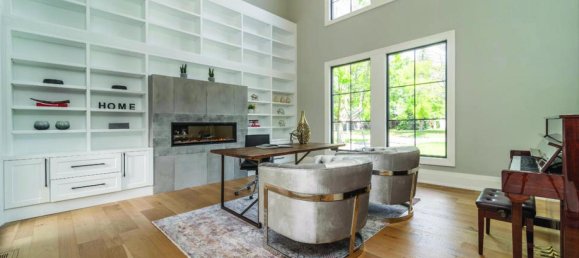
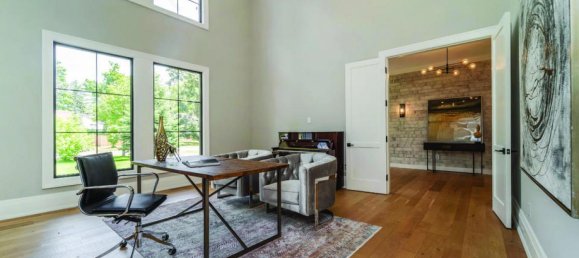
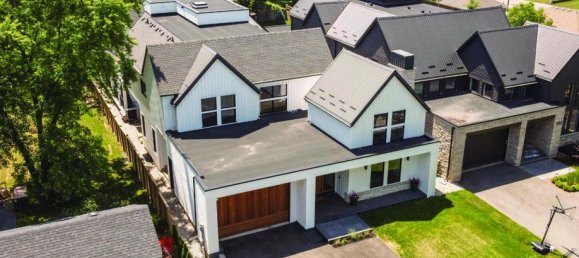
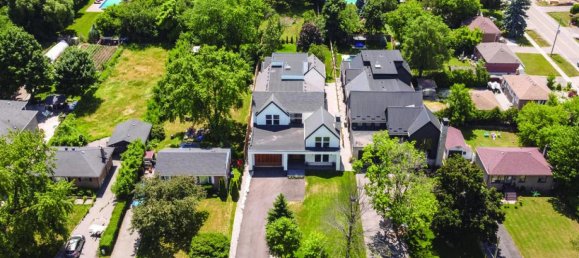
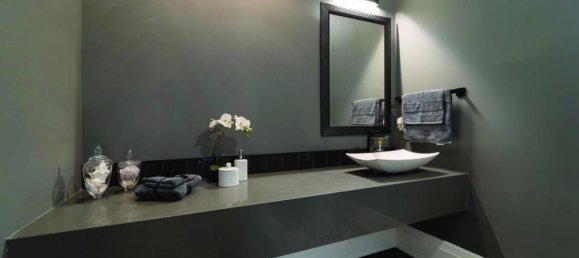
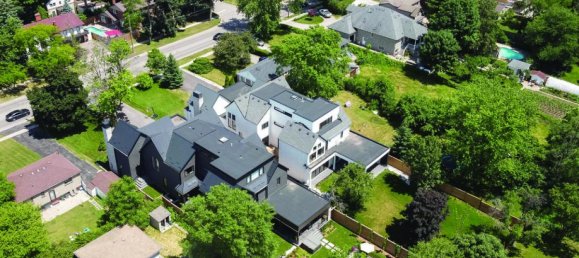
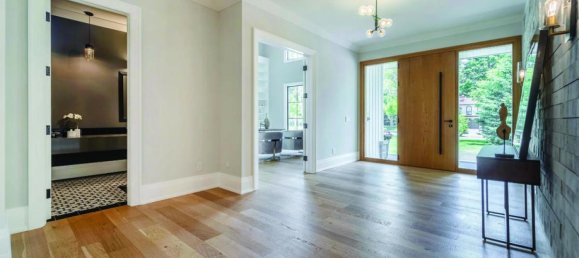
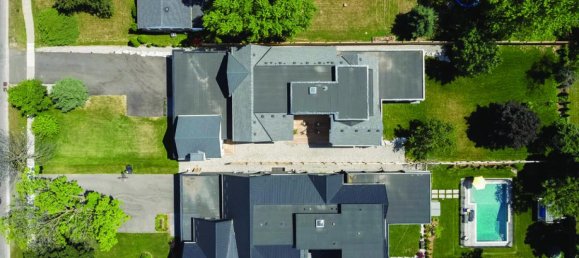
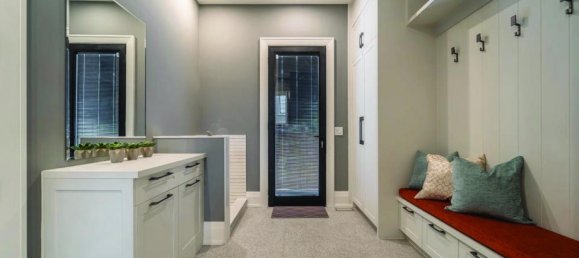
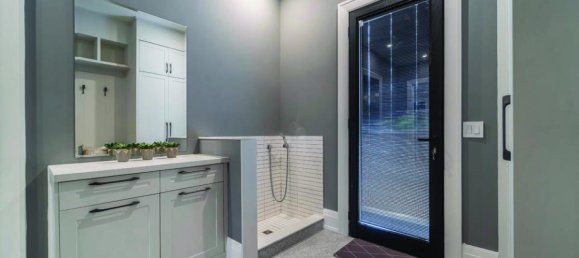
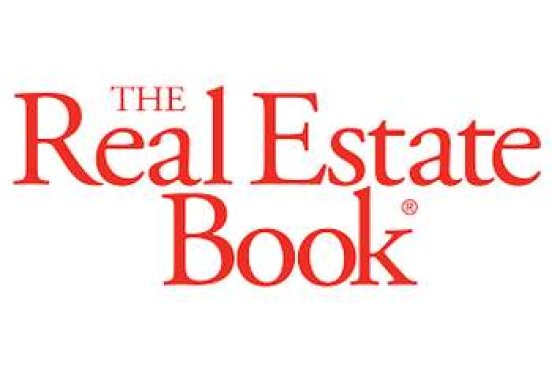 The Real Estate Book
The Real Estate Book