Property description
For sale 2-storey villa of 260 sq.meters in Paphos. The ground floor consists of one bedroom, living room with kitchen, one kitchen, one shower WC, one WC. The first floor consists of 3 bedrooms, one bathroom, one shower WC, one hot tub. There are solar panels for water heating, a fireplace, air conditioning, heating and a barbecue area. The owners will be leaving the furniture with the sale. Extras included with the property: parking space, garden. The property boasts a swimming pool of private use. This Super Luxury Villa is set in a fantastic location on the highest hilltop of Tsada with breathtaking panoramic views of Paphos district towards the sea & coastline from the airport to Coral Bay, plus it only a few mins drive to the 18 hole championship Golf Course of Minthis Hills. The property is elevated from summer humidity, offering the benefits of a healthy climate and refreshing mountain breezes. The villa is completely private and has a tranquil atmosphere. Private driveway entering through remote controlled gates. A featured drive way leads through gorgeous, landscaped garden with impressive hand-made mosaics - your own private oasis paradise. The property includes some furniture, fittings and fixtures and has Title Deeds.This property also has potential for another house to be built on the plot. The outdoors are just as amazing with various levels and areas for relaxation & entertaining with a Mediterranean lifestyle. Cool down during the warmth of the summer season in your private swimming pool with automated fiberglass cover or enjoy full relaxation from the toils of our hectic modern-day lifestyles in your private sauna in the winter months.Lots of shaded sitting areas will allow you to entertain Al Fresco using the carefully designed and equipped barbecue area with a summer kitchen as a focal point which presents the best sunrises and sunsets are in your own backyard. Private swimming pool: 10 m x 5 m (with heating system & automated fiberglass cover) Automatic Irrigation System Attached to green area Barbeque area & Summer kitchen with built-in cabinets, fridge and granite worktop Central heating Close to amenities Cul de sac Car Port for 2 cars Jacuzzi (with ozon and chromotherapy) Hammam Sauna (for 6 people) Laundry room Marble staircase Mature garden Quiet location Shutters Full Title deeds Verandah Water softener and Underground water tanks Private driveway (paved with architectural tiles) Decorated with mosaics Fully modernized and extended in 2017 Stone decorated
 RU
RU
 DE
DE
 FR
FR
 ES
ES
 PT
PT
 AR
AR

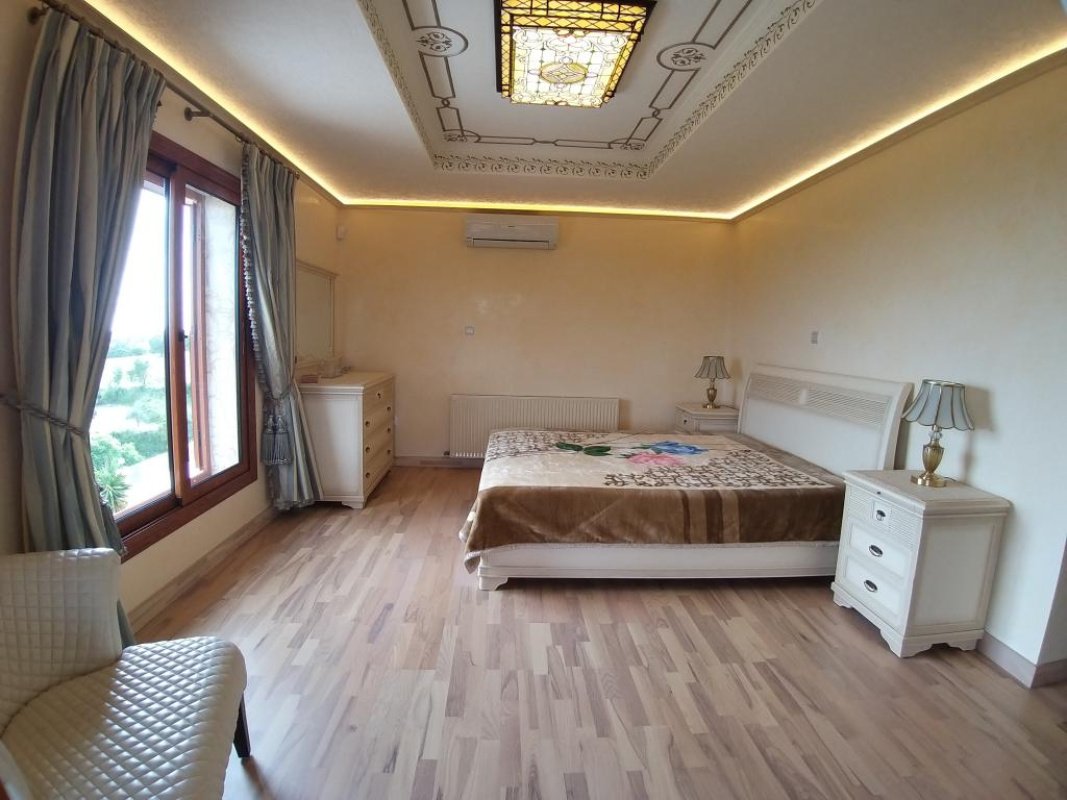
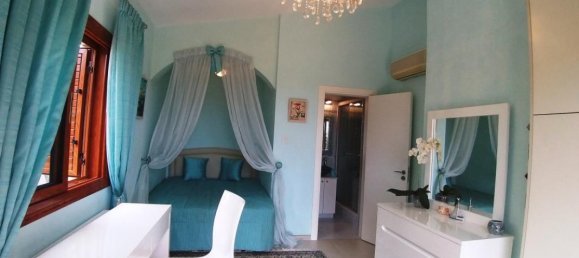
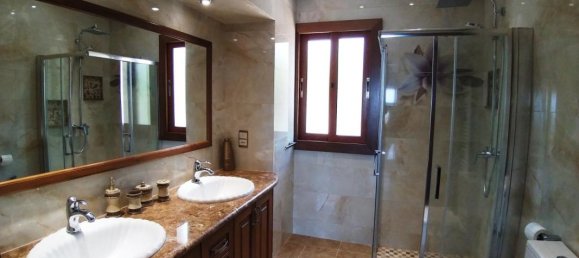
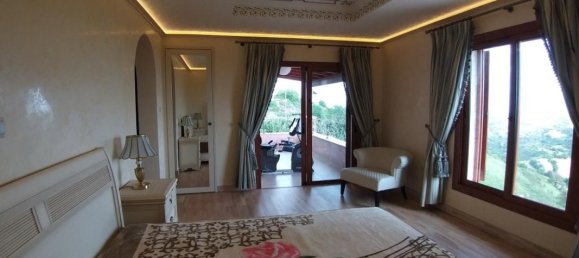
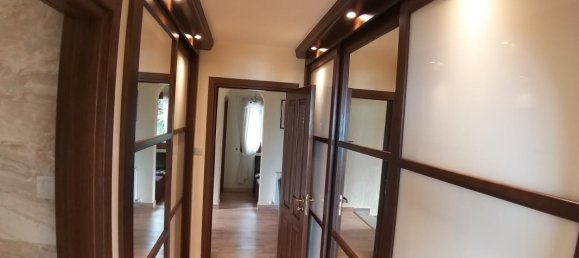
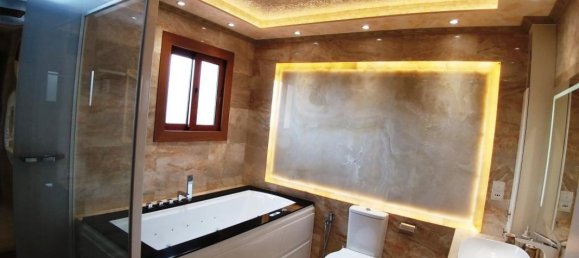
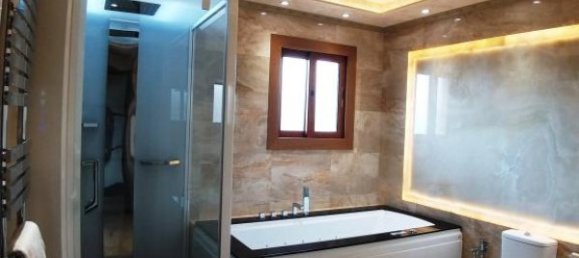
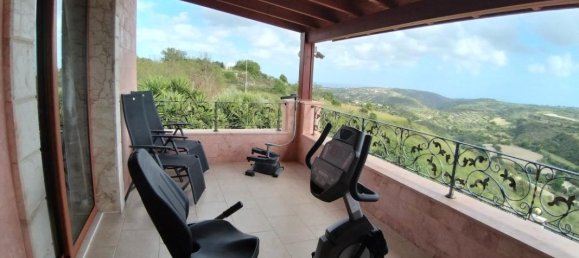
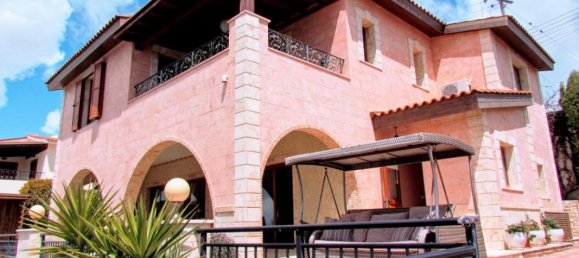
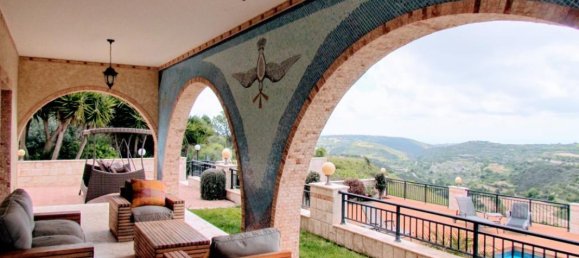
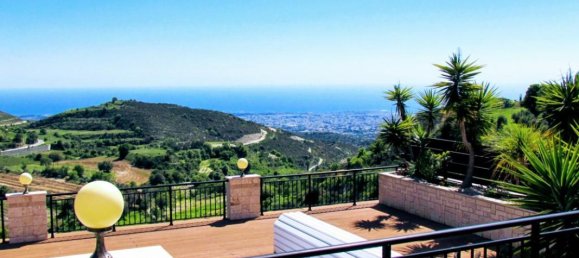
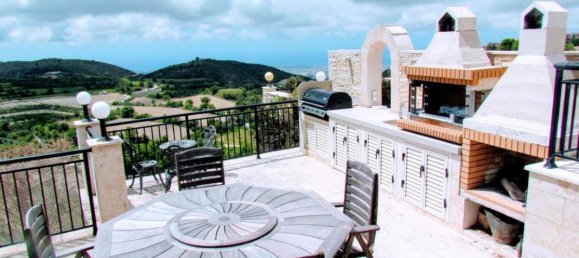
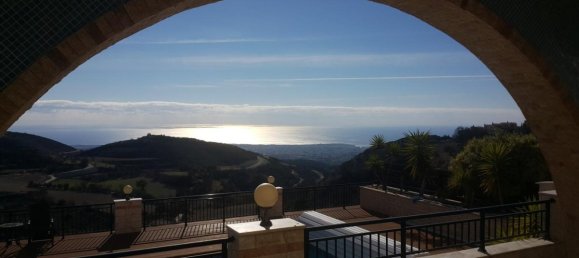
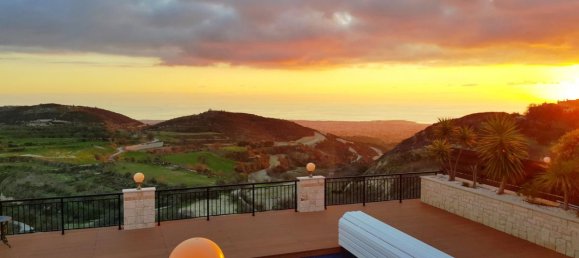
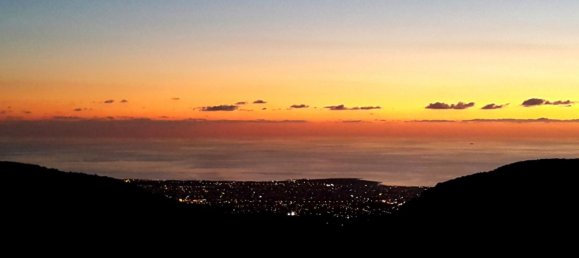
 Mercury Group
Mercury Group Bezino Trading Ltd
Bezino Trading Ltd Cyprus Emerald
Cyprus Emerald