Property description
A brand-new 3 bedroom villa located in the highly sought-after residential area of Konia, in Paphos.This project encompasses a collection of 12 meticulously designed villas, boasting a harmonious fusion of traditional and modern architectural elements.
Each villa within the project offers a unique and lavish living space, meticulously designed to exude luxury and elegance, while maximizing functionality and use of space. The emphasis is placed on creating a seamless indoor-outdoor flow, allowing residents to fully enjoy the Cyprus climate and the beauty of their surroundings.
Under construction
Project delivery date: December 2025
Price + VAT
Roof garden - 25 m2
Covered verandas - 23 m2
Uncovered verandas - 62 m2
Covered paring - 17 m2
Covered BBQ
Plant room
Optional Swimming pool - 2.9*7.6 m2
In the project specification and attached prices we include the following features:
Italian manufactured floors
Spacious living, dining & kitchen area
Underfloor heating with water
VRV cooling system, offering efficient and customizable climate control
High ceilings and high doors in all rooms
Photovoltaic system of 6,3 kW
Full thermal insulation, ensuring Energy Efficiency Category A
Energy-efficient slimline aluminium windows
Water pressure system, and water filter under kitchen cabinets
Bathrooms equipped with convenient walk-in showers, safety glass, and wall-mounted toilets
Private parking for 2 cars
Security system
Barbeque area at kitchen level featuring space for outdoor entertainment
Electric gate for cars and provision for electric car charger
Additional options:
The inclusion of furniture can be arranged for an additional €45,000 + VAT, providing a complete and key-ready living experience.
The option to incorporate a swimming pool is available for an additional €20,000 + VAT
Reference number: OLHEH15B
Property area: 164 m2
Type: Villa
Condition: Under construction
Energy Efficiency: N/A
Bedrooms: 3
Square meter price: €3.262 /m2
Bathrooms: 2:
 RU
RU
 DE
DE
 FR
FR
 ES
ES
 PT
PT
 AR
AR

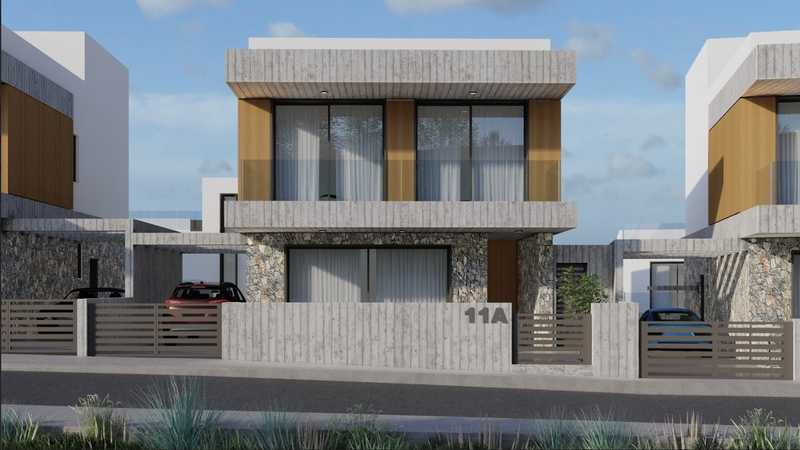
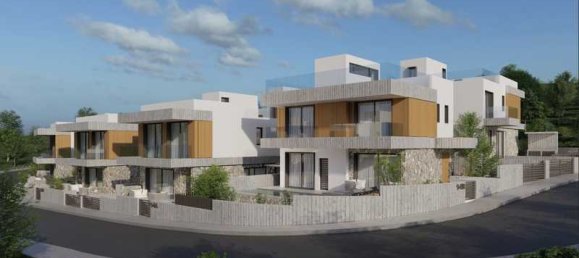
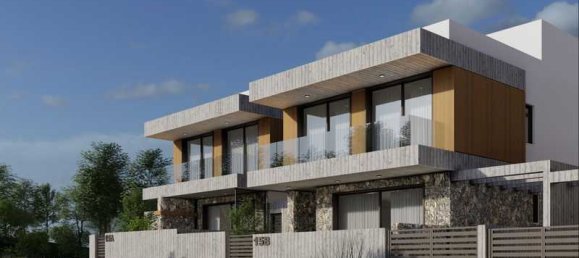
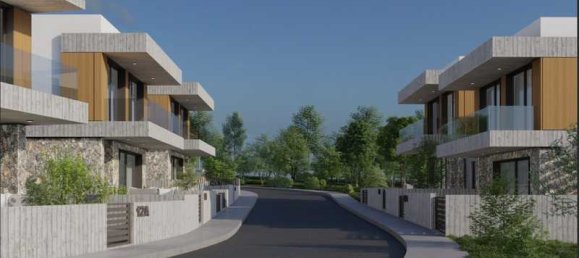
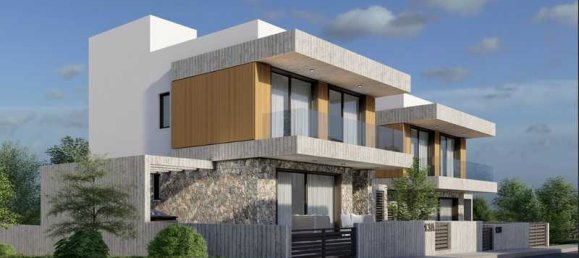
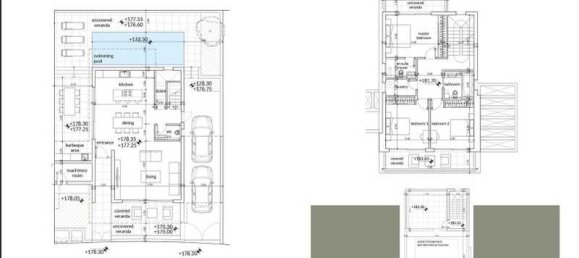
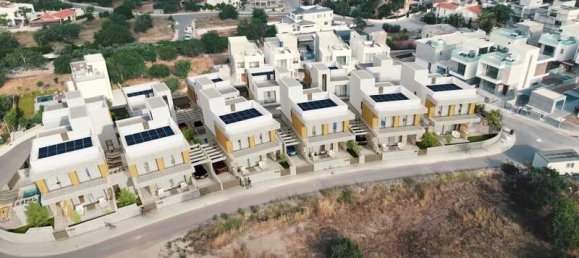
 Purple International
Purple International Bezino Trading Ltd
Bezino Trading Ltd