Property description
The property is a two storey house nestled in one of the most up and coming areas in Geroskipou, Paphos, just 1,5km away to the schools, 1km away to the main road and city center of Geroskipou.The property sits within a land area of 546sq.m., it has an internal area of 195sqm, basement area of 167sqm and covered verandas area of 30sqm.
It offers, amongst others, a swimming pool, parking spaces, a fireplace and many other features.
The ground floor of the house consists of an open plan living and dining room with a fireplace, a living room, a guest toilet, a kitchen with a sitting area, a maid's room, a guest toilet and a staircase leading to the 1st floor.
The 1st floor consists of 4 bedrooms (one is ensuite) and 2 bathrooms. In addition, the 1st floor offers 2 large, uncovered verandas.
The house offers a covered garage.
The property falls within Zone Κα7, with a building coefficient of 80%, coverage of 45%, and permission for 2 floors (10m) of construction.
Reference number: DP-CY12895/DRE_4262
Property area: 195 m2
Type: Detached house
Parking: Covered
Condition: Resale
Air conditioning: Partly
Energy Efficiency: In Progress
Bedrooms: 4
Square meter price: €2.821 /m2
Bathrooms: 3:
 RU
RU
 DE
DE
 FR
FR
 ES
ES
 PT
PT
 AR
AR

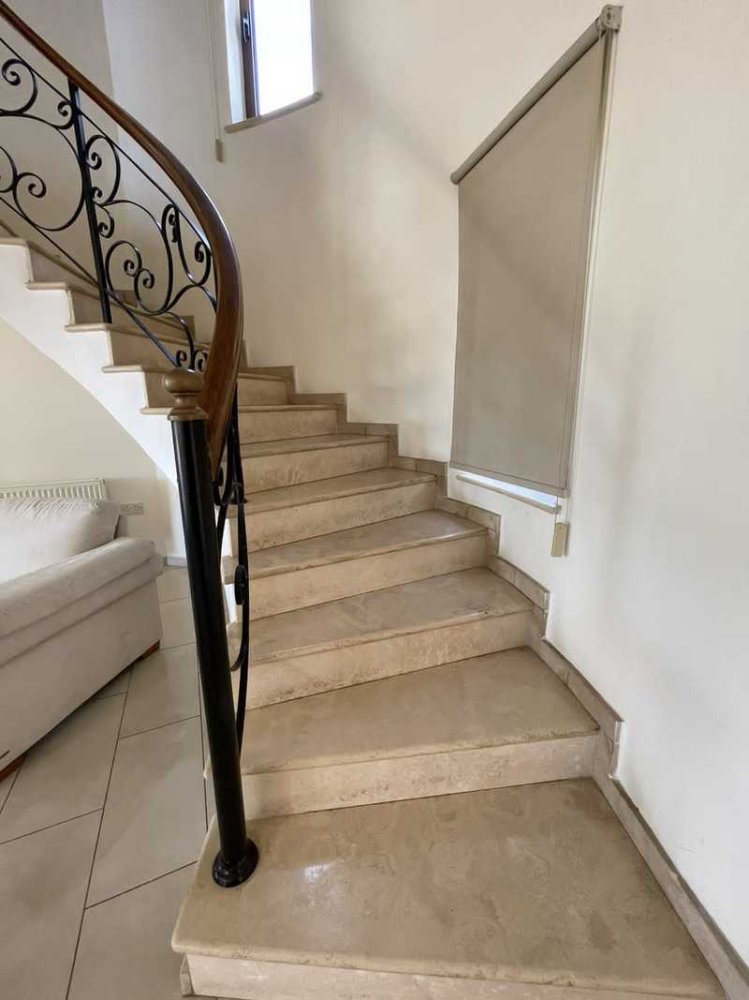
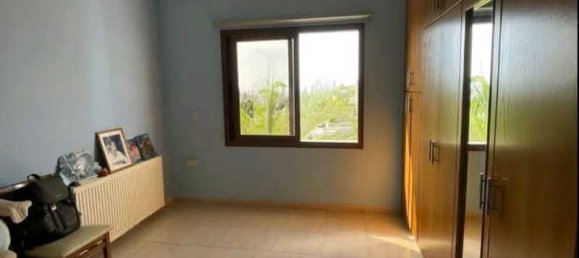
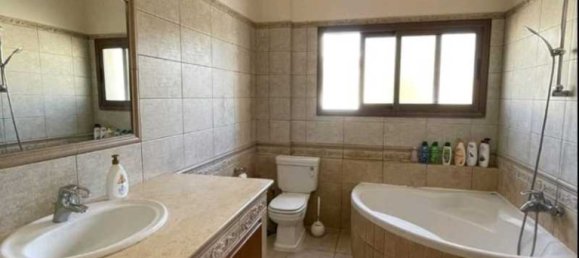
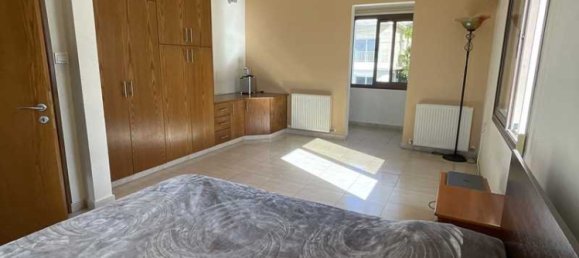
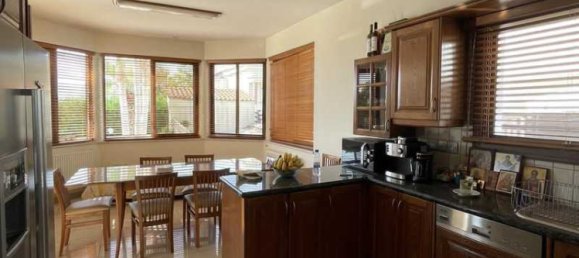
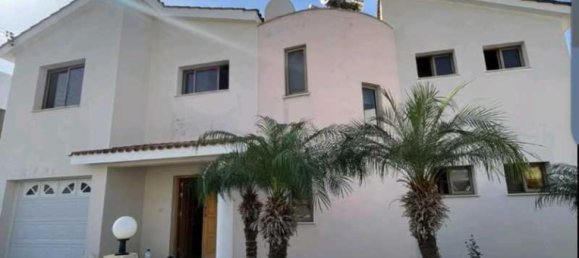
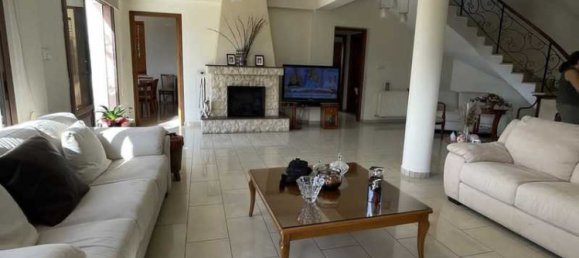
 Bezino Trading Ltd
Bezino Trading Ltd Orlok Investment LTD
Orlok Investment LTD