Property description
Villa 5- We are happy to present you this residential project of six exquisite villas with breathtaking sea and city views nestled in the highly sought-after Konia Village, in Paphos. Proximity to essential amenities - a supermarket, business center, school, and hospital - ensures a seamless lifestyle.This 2-level villa sits on a plot of 311 sqm and has a total covered area of 228 sqm (internal area of 185 sqm, covered veranda of 39 sqm and covered entrance of 4 sqm). Also, it benefits from a roof garden of 40 sqm.
On the ground floor there is an open plan living/dining/kitchen area, a guest toilet and a laundry room. On the first floor there are three bedrooms (one of which is en suite), and an extra family bathroom.
Date of Delivery: 05/2025
Features:
* 2 parking spaces
* VRV technology
* Underfloor heating
* Thermal Aluminium Windows
* Solar-powered water boiler
* Photovoltaic provisions
* Private parking
* Customizable interiors
* Custom wardrobes
Call us for viewing!
Reference number: 480031139-106
Property area: 311 m2
Type: Villa
Parking: Covered
Condition: Brand new
Included: Garden
Energy Efficiency: A
Bedrooms: 3
Square meter price: €1.720 /m2
Bathrooms: 2:
 RU
RU
 DE
DE
 FR
FR
 ES
ES
 PT
PT
 AR
AR

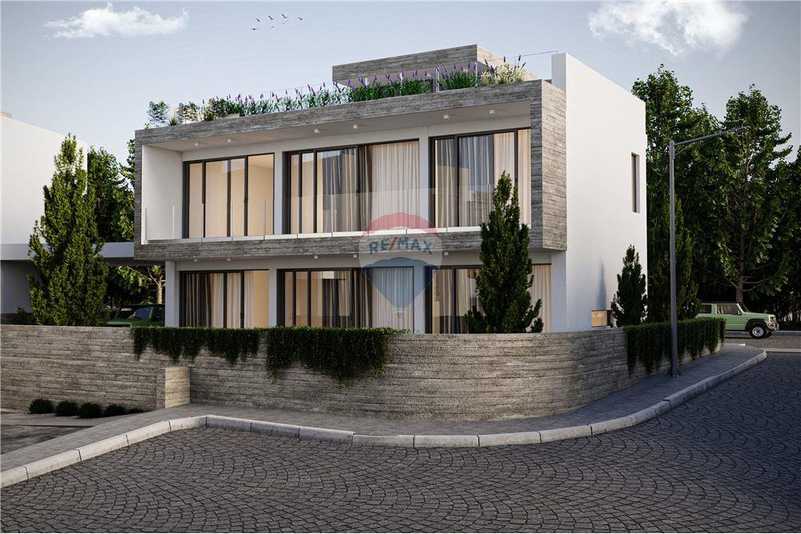
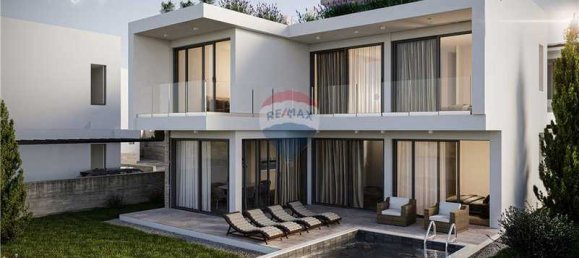
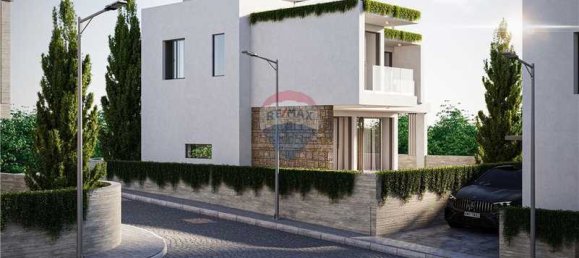
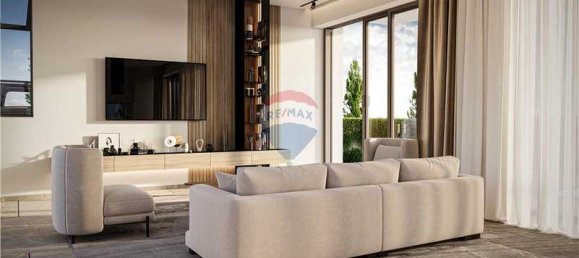
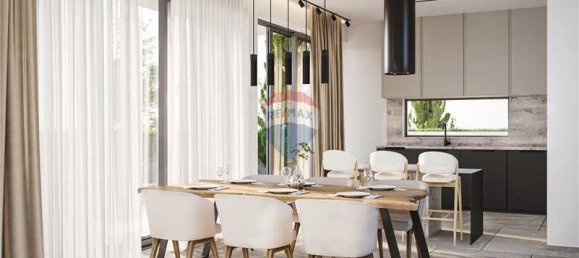
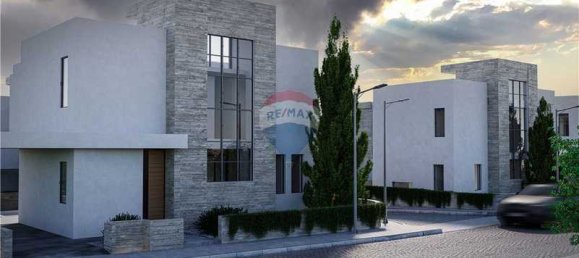
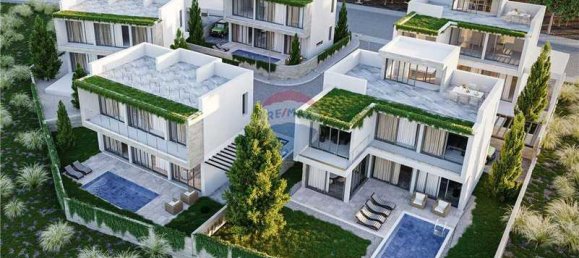
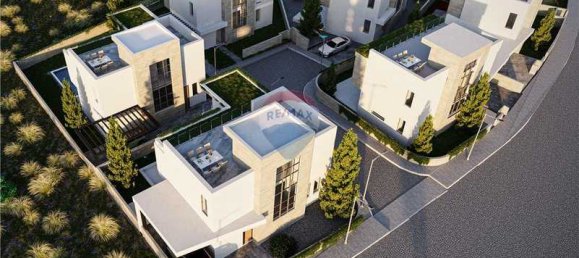
 Purple International
Purple International Mercury Group
Mercury Group Mercury Group
Mercury Group