Property description
GROSS AREA DATA - Plot size: 809m2 - Bedrooms: 5 - Property levels: 4 - Car parking 2(covered 40 m2) - Covered area: 354m2 - Covered verandas: 56m2 - Total covered area: 450m2 Top Floor 78.9 sq.m -3 bedrooms -each bedroom with own bathroom/ w.c. -master bedroom with veranda -veranda size is 10.6 sq. m -the secondary 2 bedrooms have a glass wall for a perfect view -lift Level Floor 82 sq. m. /Ground Floor -kitchen -dining room -living room -toilet -swimming pool (32 sq. m ) -covered veranda 13.1 sq. m.(on the living room side) -veranda on the kitchen side 5.2 sq. m. (partially covered) Underground floor 122.2 sq.m. /Basement floor -living room -play/room -bedroom no.4 with bathroom /WC -gymnastic room -warehouse -mechanical room for the pool -room service/kitchen -44.22 sq.m mostly uncovered veranda Lower pool floor -35 cm depth the overflow pool -guest room bedroom -storage -w.c. /bathroom -BBQ area -mechanical pool room -outside living room /by the pool -bar on the swimming pool with chairs inside the pool -swimming pool size approx. 59 sq.m.(1.40 height up to 0.78 cm height) -stairs inside the swimming pool
Mercury Group
Mercury Group
 RU
RU
 DE
DE
 FR
FR
 ES
ES
 PT
PT
 AR
AR

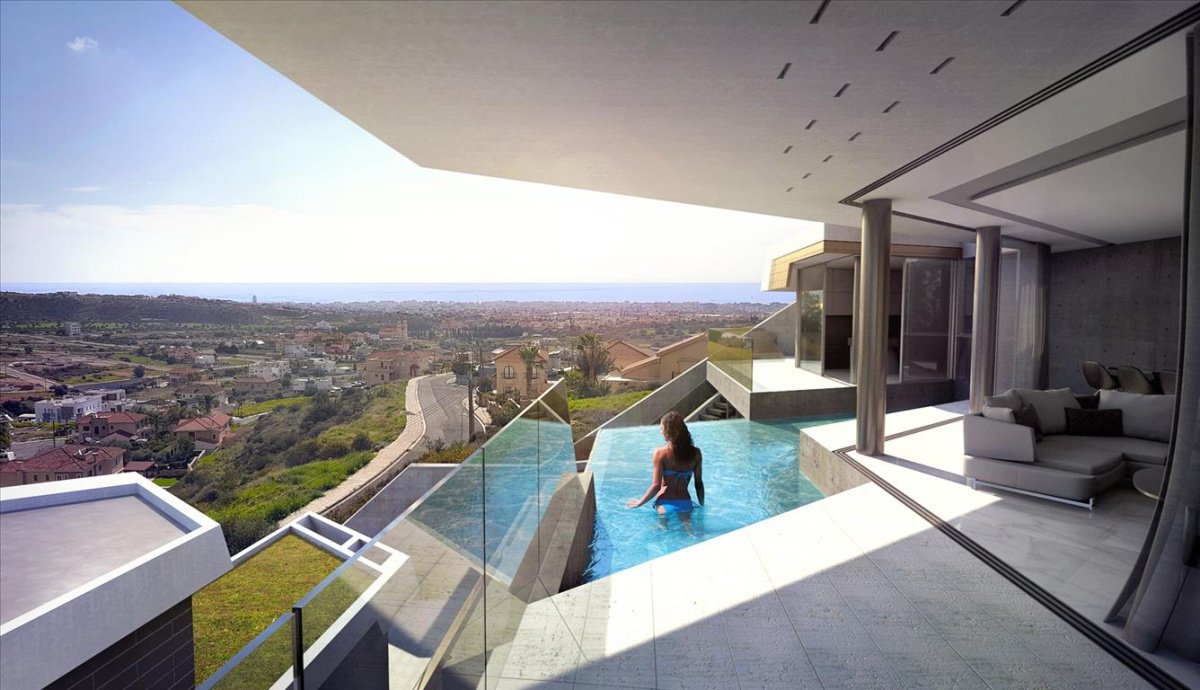
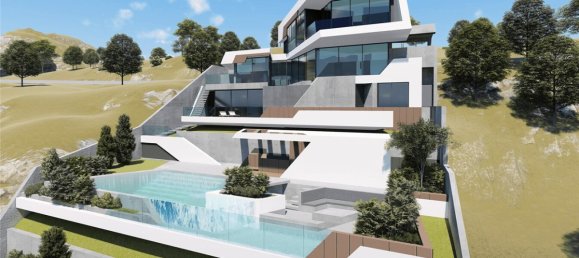
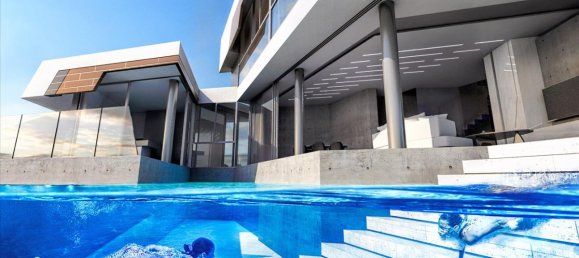
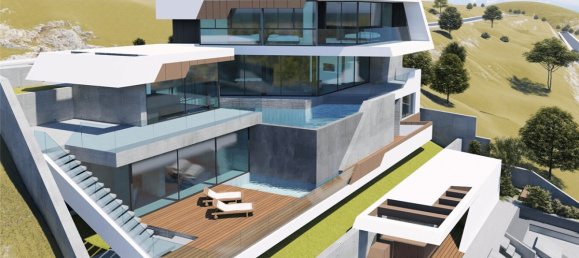
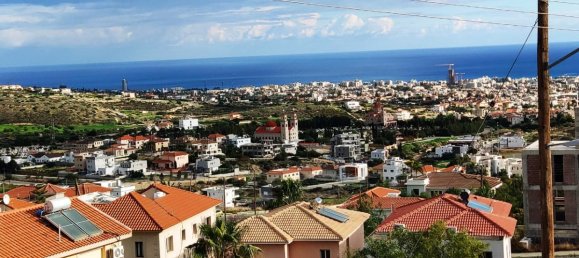
 Mercury Group
Mercury Group Mercury Group
Mercury Group