Property description
This amazing five-bedroom family home is positioned on an elevated plot offering stunning views of the mountains and surrounding countryside. The villa consists of spacious, modern living accommodation, ideal for someone with a very large family.As you first enter the property, your eyes are guided straight through the house to the living area, where the entire width of the lounge and kitchen benefits from a curved glass wall with an opening section stretching from floor to ceiling and wall to wall. These windows open out onto a large veranda, providing spectacular open views and overlooking the garden below with a private 4x8m swimming pool. The lounge area hosts a log-burning fireplace and offers more than ample space to seat the family while taking in the breathtaking views.
The ‘Veluto Casa’ fitted kitchen features a modern design with a central island, a walk-in fridge, food store room and plenty of cupboard/storage space and worktops, making it perfect for both everyday use and entertaining.
To the left of the entrance of the property is a separate second lounge area/tv & media room, ideal for those with children, this space could also be used as a games room, an office or even another bedroom if need be. Opposite to the lounge is a spacious dining area with ample space to seat guests and family and a guest w.c.
The central 6m atrium with a circular gallery creates a bright and airy feel. Five sunny bedrooms, all with walk-in closets, are comfortably situated around the landing. Four of the bedrooms enjoy en-suite shower rooms, while the fifth bedroom has use of the family bathroom. Three of the bedrooms enjoy covered verandas and two of them have mezzanine levels. For added convenience, there is also a laundry room on this level. Continuing upstairs, you are guided to the upper floor, which offers more storage space and access to the roof terrace, providing open views of the surrounding area.
The villa also benefits from a basement area that could be converted into a gym, cinema room, or even a self-contained apartment, with separate access and plumbing already in place. From here, you can access the large garden, offering ample space for entertaining.
The property really must be seen to be appreciated.
Additional Features include:
High thermal insulation throughout
Underfloor heating in all bathrooms
Soundproofing in all walls and floors
Air Conditioning throughout
Ground floor : 181sqm
First Floor : 176sqm
Basement : 154sqm
Loft : 37sqm
Covered parking area and driveway of 68sqm
The property is positioned in a great location, just a two minute drive and/or walking distance to the Pascal Private School. A two minute drive to the highway with easy links to Nicosia, Limassol and Famagusta. The New Metroplis Mall is approximately a six minute drive away.
This villa represents a perfect blend of luxury, functionality, and breathtaking natural beauty, making it an ideal family home.
Owners are at the Final Stage of obtaining a full title deed.
 RU
RU
 DE
DE
 FR
FR
 ES
ES
 PT
PT
 AR
AR

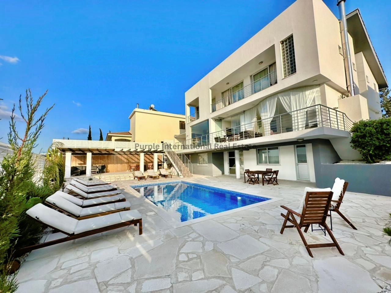
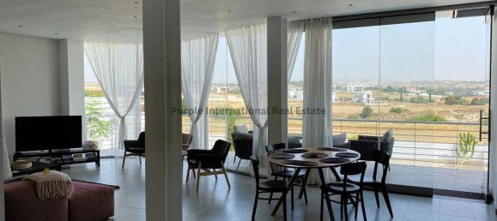
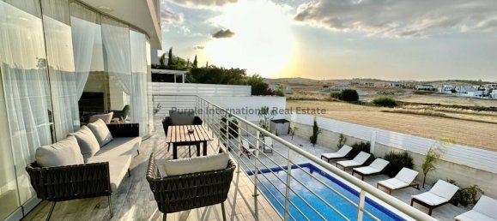
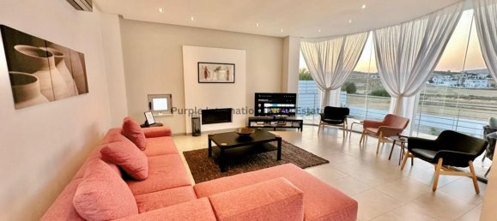
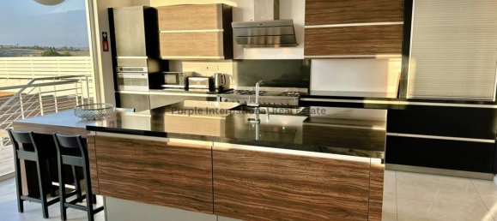
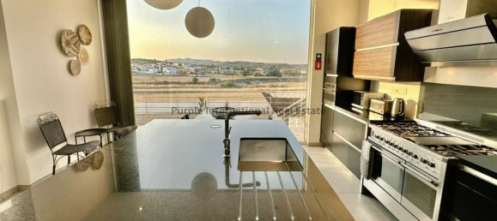
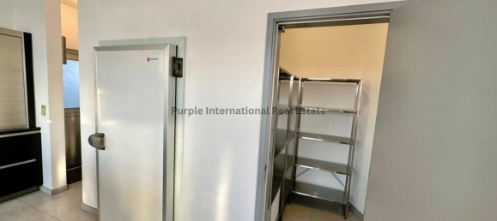
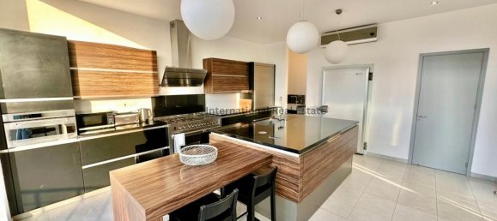
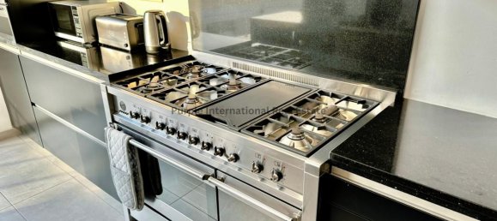
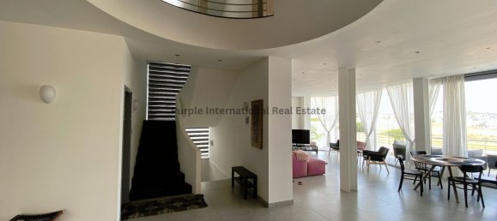
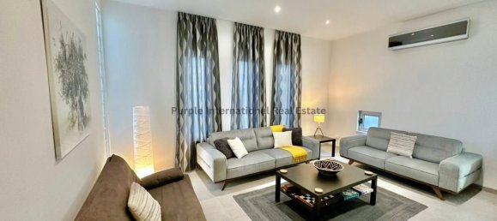
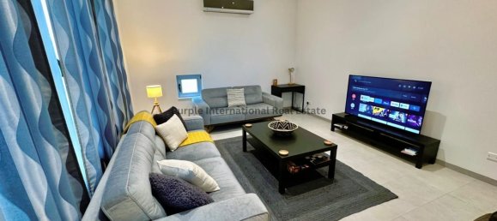
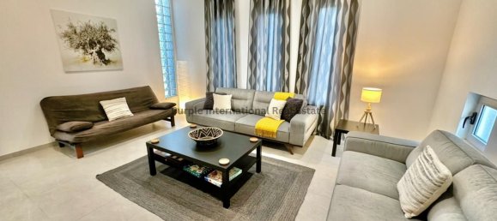
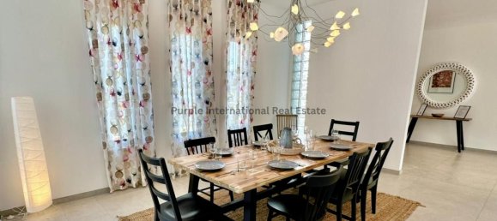
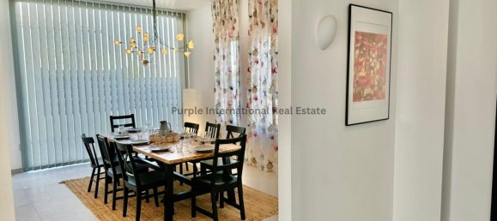
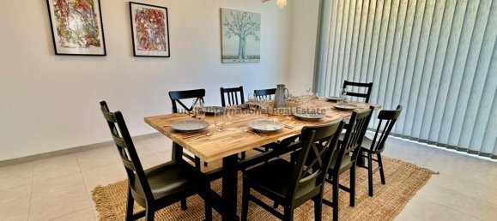
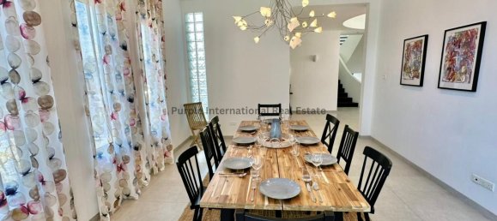
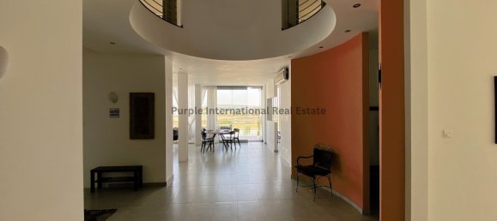
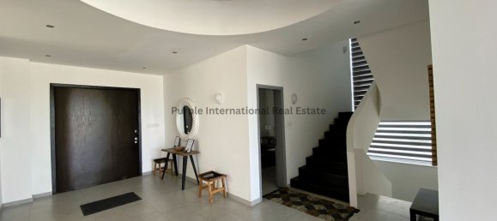
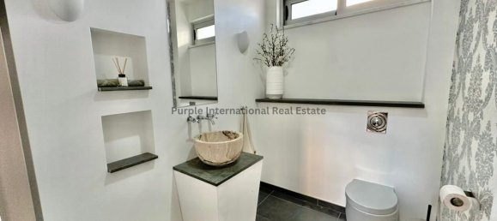
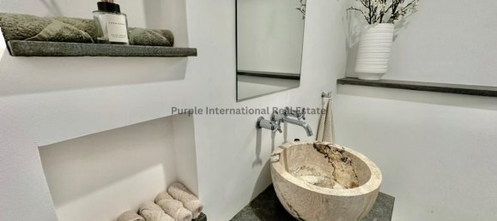
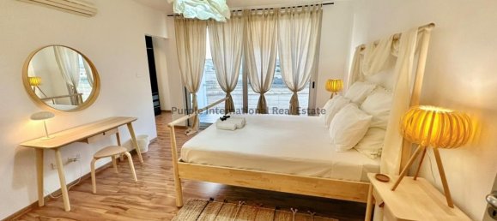
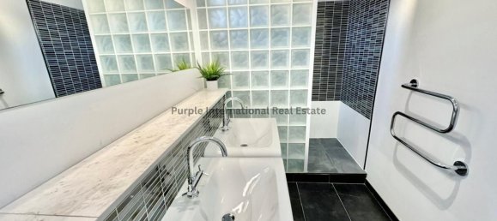
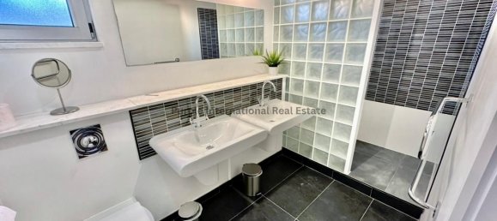
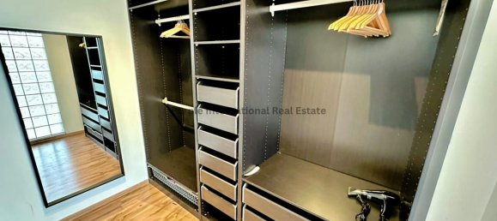
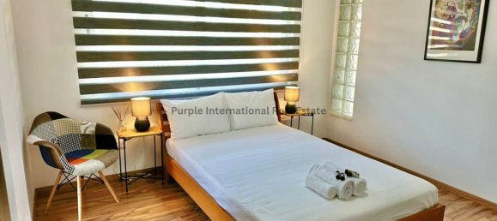
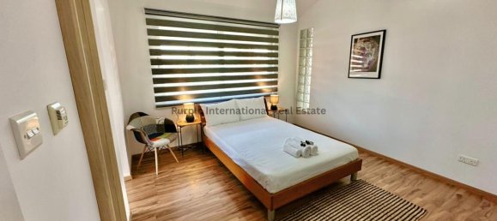
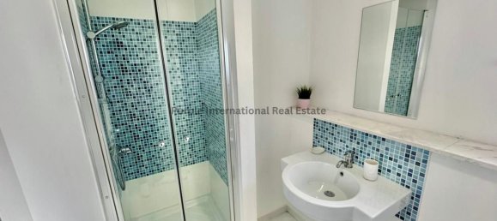
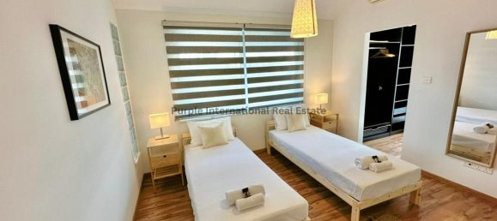
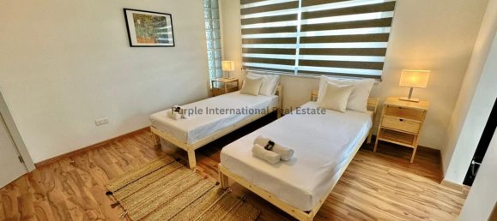
 Unique Living
Unique Living Bezino Trading Ltd
Bezino Trading Ltd