Property description
Reference ID: #SA28863Price details: €945,000The property is a three-storey independent villa of 4-bedrooms on (Level 2), 1study Room (Level 1) and an extra Maid Room (Ground Floor), with a well-built and of good quality materials.The property in question is located in the Ayia Fylaxis parish of Limassol. It is part of the "Laoni" site, better known as "Laiki Lefkothea", north of Agia Fyla and at a distance of approximately 1,300 meters fromthe center of the village. The property is on a Hill-top which is considered to be the Highest Ground Point in Limassol Municipality and enjoys Panoramic Sea-Views of the city of Limassol from Curium Bay to Aktaia Building on the sea front. The immediate neighboring area is exceptionally high-class from a residential.point of view, peaceful and it consists of mostly two-storey cottages and houses of high-qualityGround floor: It consists of the following covered areas: Welcome Hall, W/C with Shower, Staircase, Engine room, 2 Warehouses, 1 service/maid studio room with shower and a toilet with a total area of 55 m2. It also has a Covered Parking Area of 65 m2, which closes with an automatic door.First floor: It consists of the following covered areas: Hall, 1 everyday living room, 1 VIP Living room, 2 dining rooms, 1 kitchen, Corridor, Laundry room, staircase, toilet, verandas 44m2, 1 study room. Outside of the House there is an additional covered Pergola Area of 21m2, with a traditional Wood Oven and a Barbecue System, with Aluminum Storage Area below.The Total Covered Area of the floor is approx. 230 m2.Second floor: It consists of the following covered areas: Hall with Kitchenette, living room, corridor, 2 verandas, 2 balconies four bedrooms, wardrobes in all rooms and two bathrooms with W/C of total area 200 m2.FEATURES:Air ConditioningBalconiesBarbecueBuild-in WardrobesCentral heatingCentral Hoover Cleaning SystemDoor-TelephoneDouble-Glazed GlassM/Bedroom en-suiteGarbage disposalLaundry-RoomLounge areaMaids-RoomGranite-FloorsGranite-Kitchen AreasSafety-LocksSea-ViewsSecurity System InstalledStorage RoomsUn-Covered ParkingUn-Covered VerandasWalk-in WardrobeWater Pressurized-SystemWater Filters for Drinking WaterADDITIONAL AMENITIES:1. The House has a mature garden on 2 levels as well as a side tree 'plantation'. It consists of 2 Palm Trees, 1 Huge Ficus Nitida Tree for Summer shade, 2 Lemon Trees, 1 Apricot Tree and a Loquat tree. There is Grass yard of approx. 90 m2, (On the Architectural Plans, in the yard is the designated space for a Swimming Pool).2. The Villa Has Petrol C/H in all rooms.3. It is equipped with a Central Cleaning Vacuum System on All Levels.4. A Security system with Sensors is installed, connected with a Security Co.5. There are 3 Air Conditioning Units on 3of the Bedrooms, and there is provision amenity for installation of additional Air/Condition Units in All rooms.6. There is also a provision for a LIFT installation, starting from the basement and going up to levels 1 and 2.7. There is additional provision space for the installation of a Water Pool engine to support the construction of a Swimming Pool.8. A double protection filter system for drinking water in the Kitchen is also provided.9. Furniture & Fittings as well as Equipped, can be negotiated separately on interest.
Reference number: SA28863
Property area: 562 m2
Type: Detached house
Parking: Covered
Condition: Resale
Plot area: 595 m2
Furnishing: Unfurnished
Included: Storage room, Garden, Alarm, Balcony
Air conditioning: Full, all rooms
Energy Efficiency: N/A
Bedrooms: 5
Square meter price: €1.681 /m2
Bathrooms: 4:
Reference number: SA28863
Property area: 562 m2
Type: Detached house
Parking: Covered
Condition: Resale
Plot area: 595 m2
Furnishing: Unfurnished
Included: Storage room, Garden, Alarm, Balcony
Air conditioning: Full, all rooms
Energy Efficiency: N/A
Bedrooms: 5
Square meter price: €1.681 /m2
Bathrooms: 4:
 RU
RU
 DE
DE
 FR
FR
 ES
ES
 PT
PT
 AR
AR

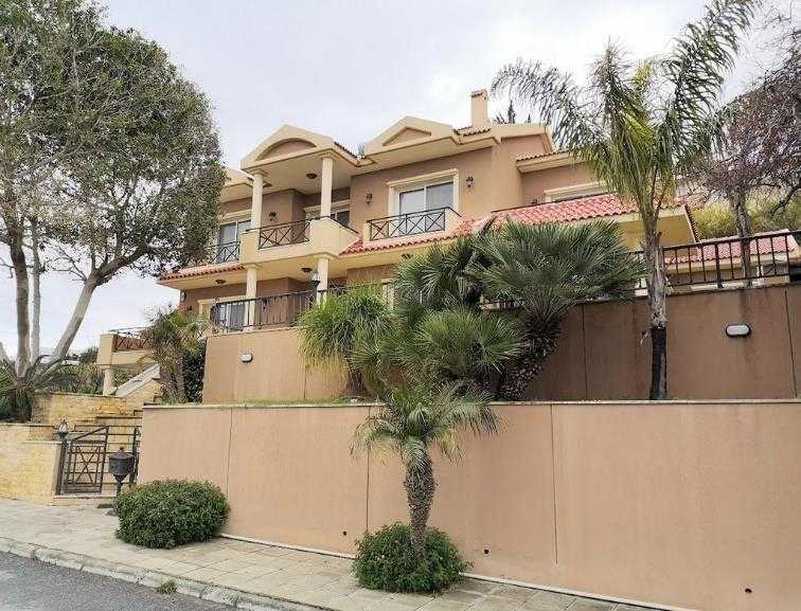
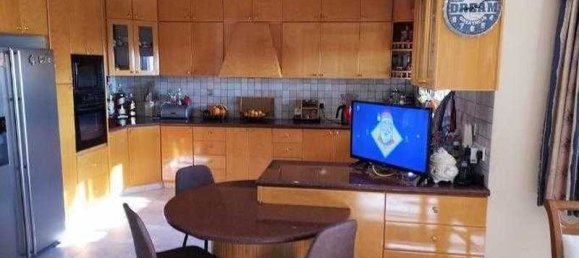
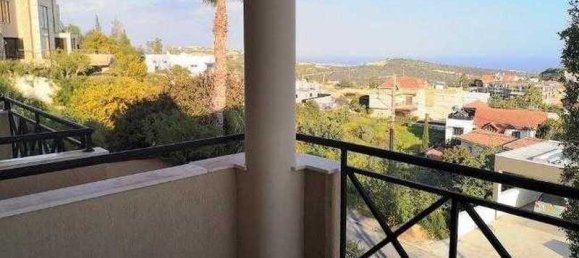
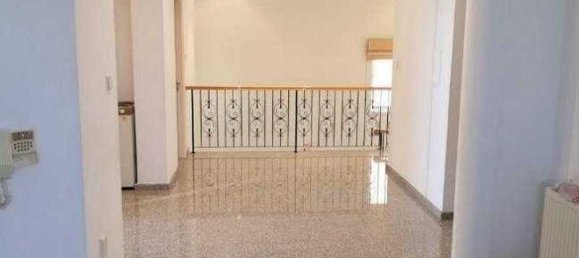
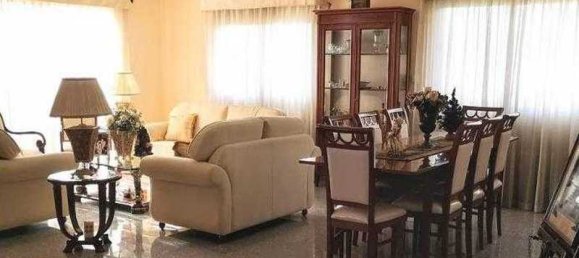
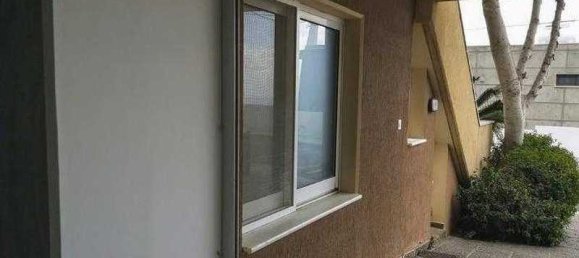
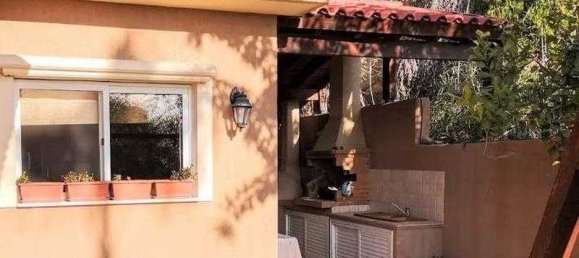
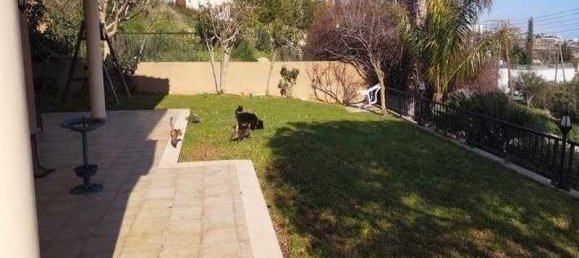
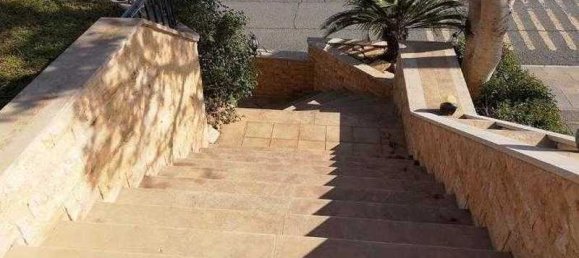
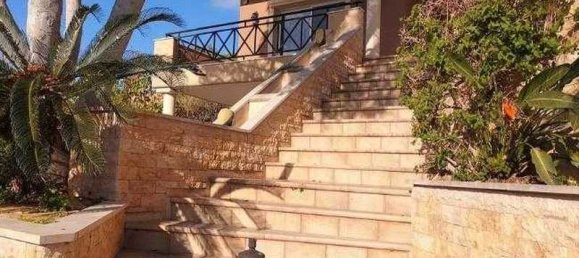
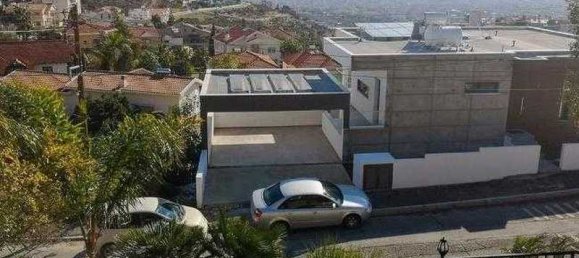
 Bezino Trading Ltd
Bezino Trading Ltd