Property description
Villa in ruhiger Lage mit freiem BlickDiese elegante Villa, die von dem Architekten Maestracci entworfen wurde, befindet sich in einer ruhigen Lage in der Nahe des Dorfes und bietet einen herrlichen Blick auf die Hugel und das Meer in der Ferne. Mit einer Wohnflache von ca. 260m2 und 75m2 Nebengebauden bietet dieses Haus schone Volumen mit geschwungenen und organischen Linien. Das innere der Villa zeichnet sich durch eine Vielfalt an geschwungenen Formen mit einzigartigen Merkmalen aus, wie z. B. die Verwendung von Fenstern mit freien Formen oder aus getontem Glas, Schmiedearbeiten und Terrakotta-Boden. Die Villa verfugt ausserdem uber zahlreiche Terrassen, auf denen Sie die Aussicht und den schon angelegten Garten in vollen Zugen geniessen konnen. Nach dem Durchschreiten der Rundbogentur besteht die Villa aus einem Eingangsbereich, einem grossen, hellen Wohnzimmer mit einem abgerundeten Kamin, der typisch fur die von diesem renommierten Architekten entworfenen Hauser ist. Ausserdem gibt es ein schones Esszimmer, eine Kuche und eine Sommerkuche (beide voll ausgestattet), ein Buro, funf schone Schlafzimmer und funf Bader, Ankleidezimmer und auch eine separate Toilette.
Dieser durchdachte Raum bietet ein aussergewohnliches Lebensumfeld, das Design und einzigartige architektonische Elemente miteinander verbindet. Der Garten im mediterranen Stil ist auf mehreren Restanques angelegt, mit Steinmauern und -terrassen, die sowohl Funktionalitat als auch Ästhetik bieten. Er weist viele fur die Region typische Elemente wie Olivenbaume, Zitrusfruchte, Zypressen, Rosen und Jasmin auf, die einen Hauch von naturlicher Schonheit verleihen. Der Pool mit seiner freien, geschwungenen Form ist von einer geraumigen Terrasse umgeben, die einen idealen Platz fur Mahlzeiten im Freien oder einfach nur zum Faulenzen in der Sonne bietet. Eine Garage fur zwei Autos, ein eleganter schmiedeeiserner Carport fur zwei Fahrzeuge sowie zusatzliche Parkplatze vervollstandigen diese immobilie mit ihrem einzigartigen Stil.
Villa in a quiet area with clear views
This elegant villa, designed by architect Maestracci, is set in a peaceful location close to the village, with splendid views of the hills. With around 260 sqm of living space and 75 sqm of annexes, this house offers spacious accommodation with curved, organic lines. The interior of the villa is characterised by a variety of curved shapes with unique features, such as the use of free-form or tinted glass windows, ironwork and terracotta floors. The villa also boasts a number of terraces where you can take full advantage of the views and the beautiful landscaped garden. Once through the arched doorway, the villa comprises an entrance hall, a vast, light-filled living room with a rounded fireplace typical of the homes designed by this renowned architect. There is also a beautiful dining room, a kitchen and a summer kitchen (both fully equipped), a study, as well as five beautiful bedrooms and five bathrooms, dressing rooms and separate toilets. This well-thought-out space offers an exceptional living environment, combining design and unique architectural features. The Mediterranean-style garden is laid out on several terraces, with stone walls and terraces offering both functionality and aesthetic appeal. it features many elements typical of the region, such as olive trees, citrus trees, cypresses, roses and jasmine, adding a touch of natural beauty. The pool, with its free-form, curved shape, is surrounded by a spacious terrace that provides an ideal space for al fresco dining or simply basking in the sun. A 2-car garage, an elegant wrought-iron carport for two vehicles and additional parking spaces complete this uniquely styled property.
Villa in a quiet area with clear views
This elegant villa, designed by architect Maestracci, is set in a peaceful location close to the village, with splendid views of the hills. With around 260 sqm of living space and 75 sqm of annexes, this house offers spacious accommodation with curved, organic lines. The interior of the villa is characterised by a variety of curved shapes with unique features, such as the use of free-form or tinted glass windows, ironwork and terracotta floors. The villa also boasts a number of terraces where you can take full advantage of the views and the beautiful landscaped garden. Once through the arched doorway, the villa comprises an entrance hall, a vast, light-filled living room with a rounded fireplace typical of the homes designed by this renowned architect. There is also a beautiful dining room, a kitchen and a summer kitchen (both fully equipped), a study, as well as five beautiful bedrooms and five bathrooms, dressing rooms and separate toilets. This well-thought-out space offers an exceptional living environment, combining design and unique architectural features. The Mediterranean-style garden is laid out on several terraces, with stone walls and terraces offering both functionality and aesthetic appeal. it features many elements typical of the region, such as olive trees, citrus trees, cypresses, roses and jasmine, adding a touch of natural beauty. The pool, with its free-form, curved shape, is surrounded by a spacious terrace that provides an ideal space for al fresco dining or simply basking in the sun. A 2-car garage, an elegant wrought-iron carport for two vehicles and additional parking spaces complete this uniquely styled property.
 RU
RU
 DE
DE
 FR
FR
 ES
ES
 PT
PT
 AR
AR

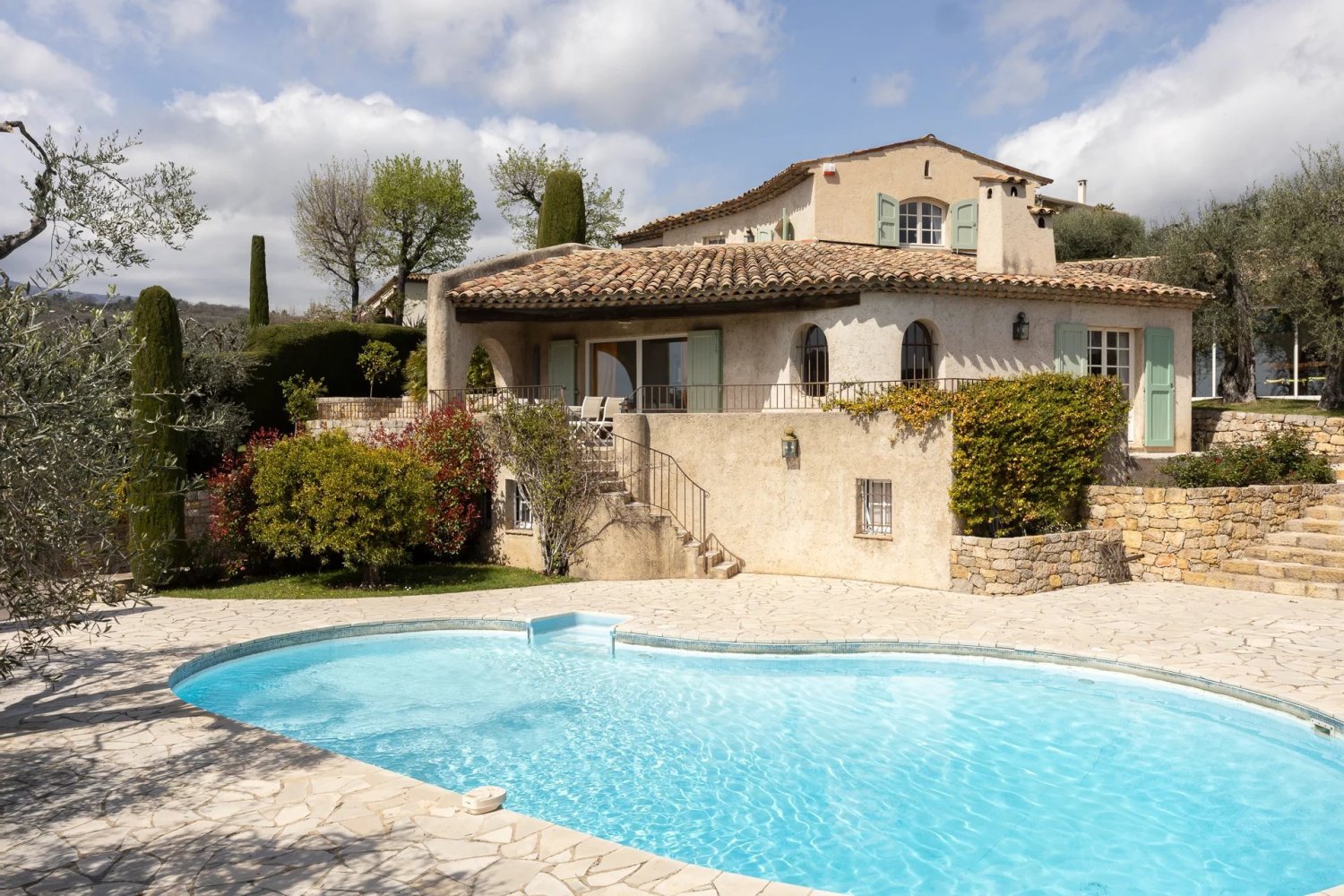

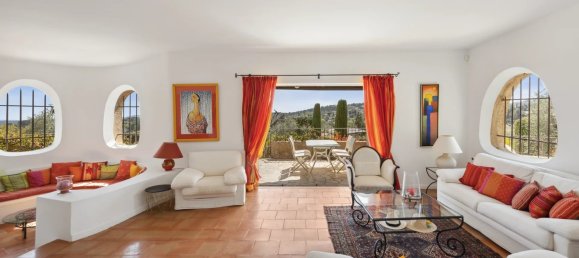
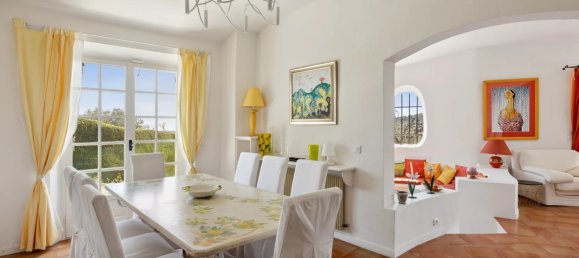
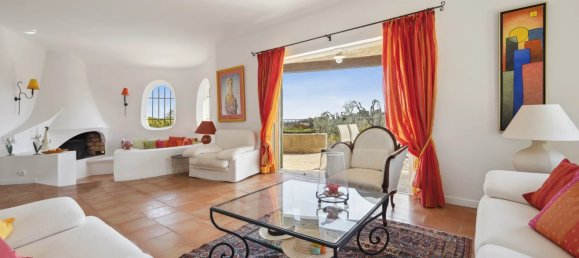
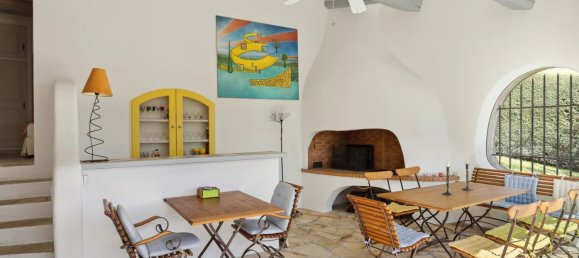
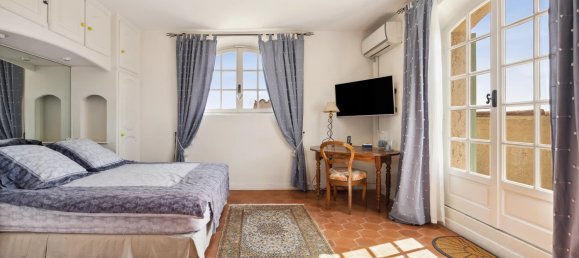
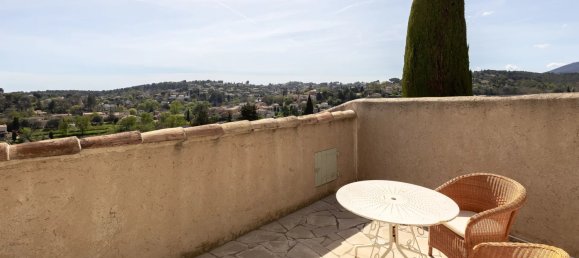
 Unique Living
Unique Living