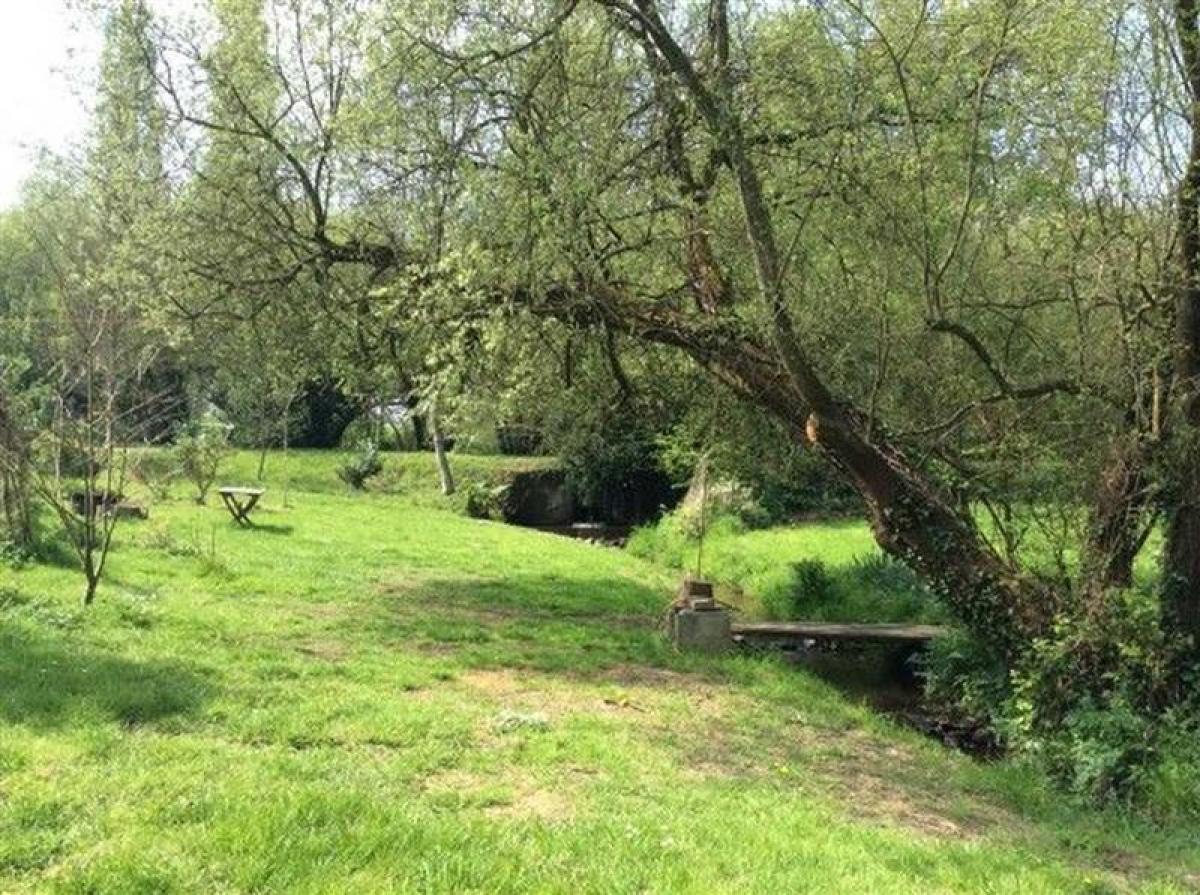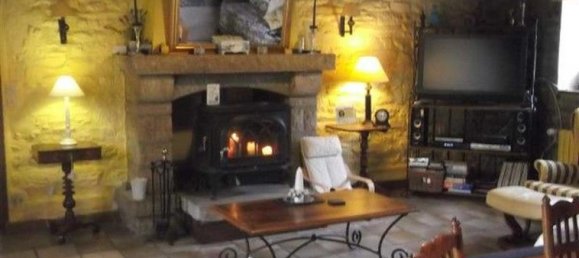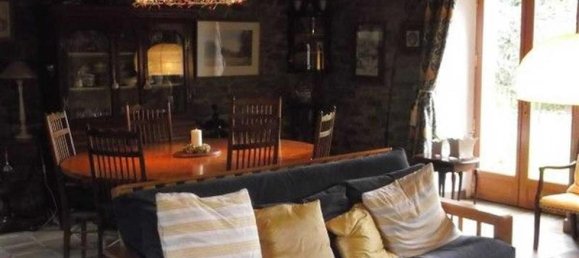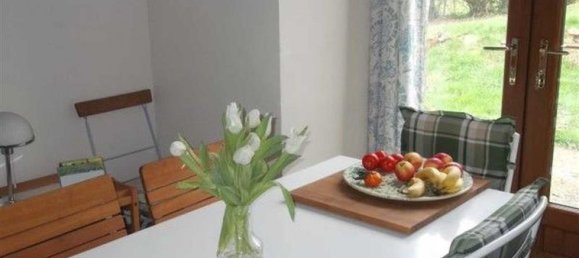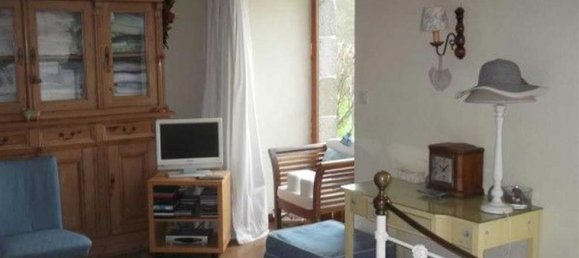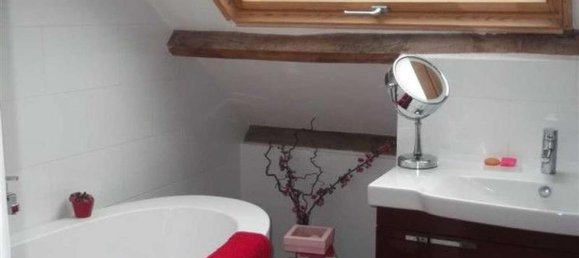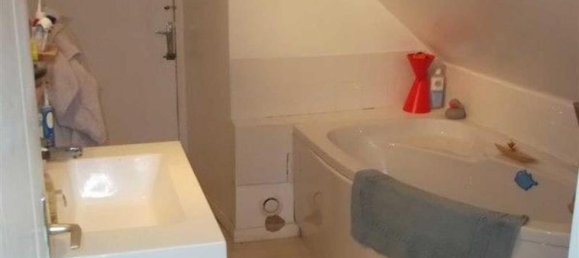Property description
Superb 3 Bedroom Stone House And Gite With Land in Morbihan FranceProperty information:
This superb property is situated just outside a vibrant village in Morbihan France. Morbihan is a department in Brittany, situated in the northwest of France. it is named after the Morbihan, the enclosed sea that is the principal feature of the coastline and is noted for its Carnac stones.
Morbihan is surely one of the most varied departments in France, with prehistoric monuments and important historical towns and castles standing in contrast to the ever popular ports and villages, beaches and islands along the coast and around the Gulf of Morbihan.
This region of southern Brittany is definitely a department with something for everyone.
The port of St Malo and Rennes airport are just over an hours' drive away. Offering the beauty of country living but only a few minutes from a vibrant village setting this property needs to be visited to be appreciated.
Set in its own private tranquil grounds yet close to a vibrant village in Morbihan this property offers a beautiful main house and an attached Gite.
Set in 3 acres of land, this property is a fantastic opportunity for those interested in owning property in this superb area within Morbihan France.
it would make a fantastic family home with the option of an additional income, or alternatively offers extra space for visiting friends and family.
A 3 car garage with electric up and over door, a large workshop, cave, and huge area above suitable for further development, with great potential for a third property.
The garden consists of many specimen trees, an orchard, coppiced woodland, and a field, in total 3.5 acres.
Property Details:
The main house offers generous living accommodation including a bright modern kitchen diner. it comes with three good sized bedrooms, a modern shower room and an additional modern bathroom. There is also an office and landing area leading to a large floored and decorated area which could be used as a fourth bedroom.
The main house benefits from a large garage and a further well maintained attached building which is currently used as storage but could with imagination be converted into further living accommodation.
The attached gite offers a large kitchen, reception room, lounge, two bedrooms and bathroom. This part of the property would offer an additional income option by letting the house to the busy tourist market.
The grounds of this property are very pretty. To the front of the main house there is a pond area and gravelled drive, to the rear there is a small lake at the bottom of the garden. Running through the bottom of the garden is a stream and over the stream there is further land.
Ground Floor - Main House
Lounge
7.00m x 6.20m
This large bright lounge offers both comfortable living and dining space. There are views to the front and side of the property and there is direct access to the front garden area via patio doors. The property benefits from central heating and this room has the added benefit of a large free standing log burner. The decor is modern and fresh and the floors are tiled in neutral shades.
Kitchen
3.30m x 3.30m
The kitchen is light and modern with views over the garden. The units are fitted, integrated hob and extractor. Tiled floors and partially tiled walls.
it is a bright open space with the addition of an adjoining dining area.
Dining Area
3.30m x 2.20m
This room is a welcome addition to the bright modern kitchen. This room can accommodate a family sized kitchen dining table and it gives direct access to the garden via patio doors
Bedroom 1
5.30m x 3.10m
This is a beautiful room with direct access to the garden via the two double patio doors. This room is flooded with light. The decor is fresh and neutral. The floors are easily maintained wooden floors. The room also benefits fitted storage.
Shower Room
2.50m x 2.50m
This shower room is modern with a walk in shower unit, and double sink with vanity unit. The tiling is modern and in light neutral shades.
WC
1.50m x 1.00m
Separate WC. Modern suite. Tiled.
First Floor - Main House
Bedroom 2
4.00m x 3.30m
This comfortable bedroom on the first floor has views over the front of the property. The room is neutrally decorated and has wooden flooring.
Bedroom 3
4.00m x 3.00m
in keeping with the other bedrooms this room is comfortable with light decor and wooden flooring. This bedroom also has views to the front of the property.
Additional Room
6.00m x 4.00m
Accessed via the landing area this large room is currently used as additional bedroom space however it would equally lend itself to a craft or hobby room. The room is decorated, has wooden flooring and velux windows
Bathroom
2.50m x 2.50m
Just off the landing area you will find this modern bathroom. Entering through the opaque sliding glass door you arrive in this recently installed bathroom, the suite is white and includes an oval bath, sink unit and WC .
Landing and Office Area
5.00m x 2.00m
This landing area is bright, with neutral decor, laminate flooring and velux windows. This area is currently used as a home office.
Ground Floor - Gite
Kitchen
4.60m x 3.50m
Entering through the main door you arrive in the kitchen. The floors are tiled, there is a wood burner and a mixture of fixed and free standing units.
The kitchen has views to the front of the property.
Reception
4.00m x 4.00m
Until recently this room was used as a child's playroom however with a little refreshing could be converted to a dining room or an additional bedroom.
The room has wooden floors and views to the front of the property.
Lounge
5.00m x 4.00m
This large room has wooden floors, wood burner and has patio doors which give direct access to the garden area at the side of the property.
Shower Room
2.00m x 2.00m
This room is tiled and has views over the rear garden. There is a shower cubicle, WC and hand basin.
First Floor - Gite
Bedroom 1
3.50m x 2.70m
This double bedroom has views to the rear of the property. The room has wooden floors and original beams.
Bedroom 2
3.00m x 2.00m
This bedroom is a single room. The decor is neutral. The room is carperted and has a velux window.
Bathroom
3.00m x 2.00m
A modern bright bathroom with full sized bath, sink and WC. At the rear of this bathroom is a lockable door which gives access to the attic space which offers room for further conversion. This attic space would lend itself to a substantial master bedroom and en-suite bathroom.
About the area:
The property is in the centre of Brittany, not far from Pontivy.
The Morbihan department is based along the coast around Vannes, and including the Carnac megaliths, several very popular islands and attractive stretches of coast and the Morbihan Gulf.
The region around Carnac and the numerous prehistoric standing stones here are undoubtedly the best known attraction in Morbihan - there are a great deal of these standing stones and megaliths, dolmen and menhirs, dating back to neolithic times.
Carnac is the 'prehistoric centre' of France for these stone structures, with literally hundreds to explore. The popular resorts of Carnac Plage and La Trinite-sur-Mer are on the coast just south of Carnac and have all the beach facilities you could hope for.
The population of Morbihan recorded in 2016 was 748,982.
The port of St Malo and Rennes airport are just over an hours' drive away. Offering the beauty of country living but only a few minutes from a vibrant village setting this property needs to be visited to be appreciated.
Set in its own private tranquil grounds yet close to a vibrant village in Morbihan this property offers a beautiful main house and an attached Gite.
Set in 3 acres of land, this property is a fantastic opportunity for those interested in owning property in this superb area within Morbihan France.
it would make a fantastic family home with the option of an additional income, or alternatively offers extra space for visiting friends and family.
A 3 car garage with electric up and over door, a large workshop, cave, and huge area above suitable for further development, with great potential for a third property.
The garden consists of many specimen trees, an orchard, coppiced woodland, and a field, in total 3.5 acres.
Property Details:
The main house offers generous living accommodation including a bright modern kitchen diner. it comes with three good sized bedrooms, a modern shower room and an additional modern bathroom. There is also an office and landing area leading to a large floored and decorated area which could be used as a fourth bedroom.
The main house benefits from a large garage and a further well maintained attached building which is currently used as storage but could with imagination be converted into further living accommodation.
The attached gite offers a large kitchen, reception room, lounge, two bedrooms and bathroom. This part of the property would offer an additional income option by letting the house to the busy tourist market.
The grounds of this property are very pretty. To the front of the main house there is a pond area and gravelled drive, to the rear there is a small lake at the bottom of the garden. Running through the bottom of the garden is a stream and over the stream there is further land.
Ground Floor - Main House
Lounge
7.00m x 6.20m
This large bright lounge offers both comfortable living and dining space. There are views to the front and side of the property and there is direct access to the front garden area via patio doors. The property benefits from central heating and this room has the added benefit of a large free standing log burner. The decor is modern and fresh and the floors are tiled in neutral shades.
Kitchen
3.30m x 3.30m
The kitchen is light and modern with views over the garden. The units are fitted, integrated hob and extractor. Tiled floors and partially tiled walls.
it is a bright open space with the addition of an adjoining dining area.
Dining Area
3.30m x 2.20m
This room is a welcome addition to the bright modern kitchen. This room can accommodate a family sized kitchen dining table and it gives direct access to the garden via patio doors
Bedroom 1
5.30m x 3.10m
This is a beautiful room with direct access to the garden via the two double patio doors. This room is flooded with light. The decor is fresh and neutral. The floors are easily maintained wooden floors. The room also benefits fitted storage.
Shower Room
2.50m x 2.50m
This shower room is modern with a walk in shower unit, and double sink with vanity unit. The tiling is modern and in light neutral shades.
WC
1.50m x 1.00m
Separate WC. Modern suite. Tiled.
First Floor - Main House
Bedroom 2
4.00m x 3.30m
This comfortable bedroom on the first floor has views over the front of the property. The room is neutrally decorated and has wooden flooring.
Bedroom 3
4.00m x 3.00m
in keeping with the other bedrooms this room is comfortable with light decor and wooden flooring. This bedroom also has views to the front of the property.
Additional Room
6.00m x 4.00m
Accessed via the landing area this large room is currently used as additional bedroom space however it would equally lend itself to a craft or hobby room. The room is decorated, has wooden flooring and velux windows
Bathroom
2.50m x 2.50m
Just off the landing area you will find this modern bathroom. Entering through the opaque sliding glass door you arrive in this recently installed bathroom, the suite is white and includes an oval bath, sink unit and WC .
Landing and Office Area
5.00m x 2.00m
This landing area is bright, with neutral decor, laminate flooring and velux windows. This area is currently used as a home office.
Ground Floor - Gite
Kitchen
4.60m x 3.50m
Entering through the main door you arrive in the kitchen. The floors are tiled, there is a wood burner and a mixture of fixed and free standing units.
The kitchen has views to the front of the property.
Reception
4.00m x 4.00m
Until recently this room was used as a child's playroom however with a little refreshing could be converted to a dining room or an additional bedroom.
The room has wooden floors and views to the front of the property.
Lounge
5.00m x 4.00m
This large room has wooden floors, wood burner and has patio doors which give direct access to the garden area at the side of the property.
Shower Room
2.00m x 2.00m
This room is tiled and has views over the rear garden. There is a shower cubicle, WC and hand basin.
First Floor - Gite
Bedroom 1
3.50m x 2.70m
This double bedroom has views to the rear of the property. The room has wooden floors and original beams.
Bedroom 2
3.00m x 2.00m
This bedroom is a single room. The decor is neutral. The room is carperted and has a velux window.
Bathroom
3.00m x 2.00m
A modern bright bathroom with full sized bath, sink and WC. At the rear of this bathroom is a lockable door which gives access to the attic space which offers room for further conversion. This attic space would lend itself to a substantial master bedroom and en-suite bathroom.
About the area:
The property is in the centre of Brittany, not far from Pontivy.
The Morbihan department is based along the coast around Vannes, and including the Carnac megaliths, several very popular islands and attractive stretches of coast and the Morbihan Gulf.
The region around Carnac and the numerous prehistoric standing stones here are undoubtedly the best known attraction in Morbihan - there are a great deal of these standing stones and megaliths, dolmen and menhirs, dating back to neolithic times.
Carnac is the 'prehistoric centre' of France for these stone structures, with literally hundreds to explore. The popular resorts of Carnac Plage and La Trinite-sur-Mer are on the coast just south of Carnac and have all the beach facilities you could hope for.
The population of Morbihan recorded in 2016 was 748,982.
 RU
RU
 DE
DE
 FR
FR
 ES
ES
 PT
PT
 AR
AR

