Property description
Superb 4 Bedroom Detached House in Charente FranceEuroresales Property iD - 9824677
Property information:
The property of stone construction is a 4 bedroomed detached house with stables and over 3 hectares of land. The living area is all on one level with an entrance hall of approximately 6 square metres.
Beautiful glazed doors lead from the entrance hall to the living room of 28 square metres. French doors open onto the balcony with wonderful views across the valley and the River Cluzeau to Chateau Cluzeau.
Full central heating is complemented by a wood burning stove.
The kitchen of approximately 18 square metres has french doors opening onto the balcony and is fully fitted with cupboards giving lots of storage space, a new Whirlpool pyro oven, Brandt induction hob, Bosch Dishwasher and upright Liebherr refrigerator.
Bedroom 1 of just over 8 square metres has a window overlooking the balcony as is currently used as a hobby/computer room. Bedroom 2 of about 16 square metres also has a telephone point and a window overlooking the balcony.
Bedroom 3 of 16 square metres looks out over the orchard/garden and bedroom 4 of 16 square metres also overlooks the orchard/garden. The family bathroom of over 8 square metres has a shower over the bath and his and hers wash basins.
There is a separate toilet with hand basin. Below the living area is the large garage workshop and laundry with a new 9kg Hotpoint Ariston washing machine and an LG tumble dryer. This area also houses the deDetrich condenser boiler and 2000 litre oil tank.
The back door leads to the well fenced orchard/garden with productive apple, cherry, walnut and quince trees. The cellar is accessed outside from the garden. Above the living space is a huge attic with outside access from steps at the back of the house which subject to planning permission could be converted to a separate gite/apartment.
The outbuildings consist of a large recently constructed tractor/vehicle shed, a barn containing 2 loose boxes and a newly built separate block built stable. The land boarders the river Cluzeau and has electric fencing and is overlooked from the house.
There is also a well in the field. At the front of the house is a 6m 80 x 6m 50 concrete pad which would make an ideal place for an above ground pool. Services connected are electricity and water. There is excellent broadband. Town centre - 15 mins, Hospital 10 mins, shops 10 mins, train station 10 mins, school 10 mins.
Other information:
No. of Beds: 4
No. of Reception Rooms: 1
Floor Space (metres squared): Living space - 120 square metres.
Furnished: Negotiable
Garden: Private
Plot (metres squared): The land is 32,000 square metres
Parking: Off Street Parking, Garage
No of Outbuildings: 3 consisting of a barn containing 2 loose box's and a block built stable and a separate tractor shed
View: Country
Orientation: South
Distance from Sea: 1.5 Hours +
Distance from Airport: 45 mins
Distance from Golf: 45 mins
About the area:
Charente is a department in southwestern France, in the Nouvelle-Aquitaine region,
Named after the Charente River, the most important river in the department, and also the river beside which the department's two largest towns,
Angouleme and Cognac, are sited.
Saint-Maurice-des-Lions is a commune in the Charente department in southwestern France.
The kitchen of approximately 18 square metres has french doors opening onto the balcony and is fully fitted with cupboards giving lots of storage space, a new Whirlpool pyro oven, Brandt induction hob, Bosch Dishwasher and upright Liebherr refrigerator.
Bedroom 1 of just over 8 square metres has a window overlooking the balcony as is currently used as a hobby/computer room. Bedroom 2 of about 16 square metres also has a telephone point and a window overlooking the balcony.
Bedroom 3 of 16 square metres looks out over the orchard/garden and bedroom 4 of 16 square metres also overlooks the orchard/garden. The family bathroom of over 8 square metres has a shower over the bath and his and hers wash basins.
There is a separate toilet with hand basin. Below the living area is the large garage workshop and laundry with a new 9kg Hotpoint Ariston washing machine and an LG tumble dryer. This area also houses the deDetrich condenser boiler and 2000 litre oil tank.
The back door leads to the well fenced orchard/garden with productive apple, cherry, walnut and quince trees. The cellar is accessed outside from the garden. Above the living space is a huge attic with outside access from steps at the back of the house which subject to planning permission could be converted to a separate gite/apartment.
The outbuildings consist of a large recently constructed tractor/vehicle shed, a barn containing 2 loose boxes and a newly built separate block built stable. The land boarders the river Cluzeau and has electric fencing and is overlooked from the house.
There is also a well in the field. At the front of the house is a 6m 80 x 6m 50 concrete pad which would make an ideal place for an above ground pool. Services connected are electricity and water. There is excellent broadband. Town centre - 15 mins, Hospital 10 mins, shops 10 mins, train station 10 mins, school 10 mins.
Other information:
No. of Beds: 4
No. of Reception Rooms: 1
Floor Space (metres squared): Living space - 120 square metres.
Furnished: Negotiable
Garden: Private
Plot (metres squared): The land is 32,000 square metres
Parking: Off Street Parking, Garage
No of Outbuildings: 3 consisting of a barn containing 2 loose box's and a block built stable and a separate tractor shed
View: Country
Orientation: South
Distance from Sea: 1.5 Hours +
Distance from Airport: 45 mins
Distance from Golf: 45 mins
About the area:
Charente is a department in southwestern France, in the Nouvelle-Aquitaine region,
Named after the Charente River, the most important river in the department, and also the river beside which the department's two largest towns,
Angouleme and Cognac, are sited.
Saint-Maurice-des-Lions is a commune in the Charente department in southwestern France.
 RU
RU
 DE
DE
 FR
FR
 ES
ES
 PT
PT
 AR
AR

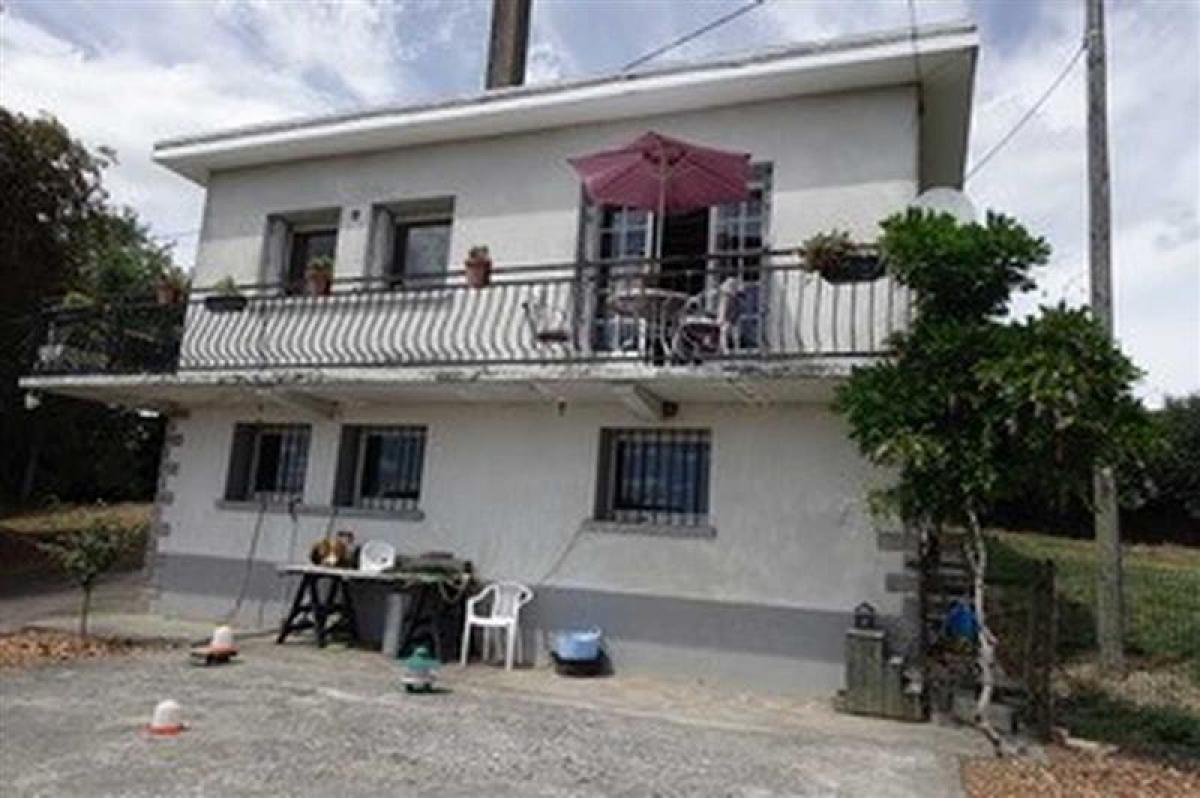
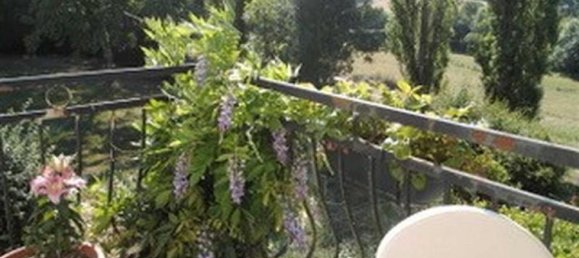
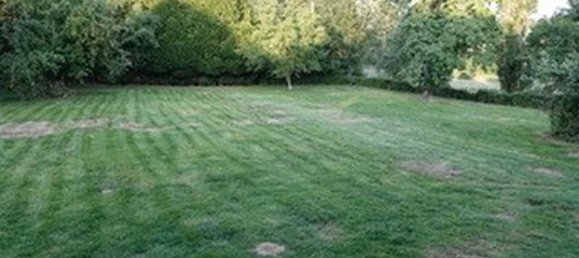
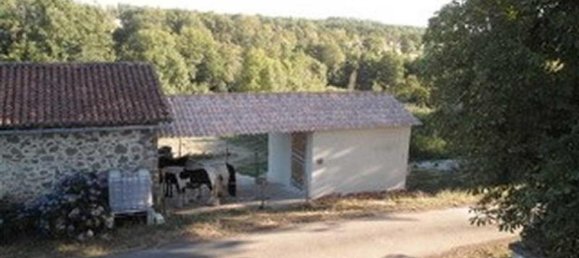
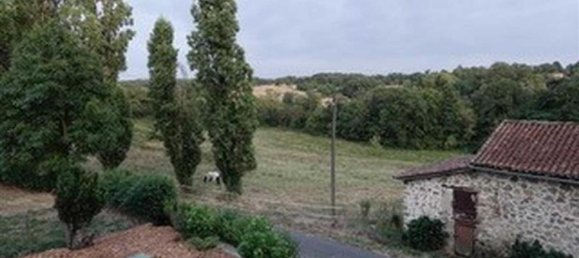
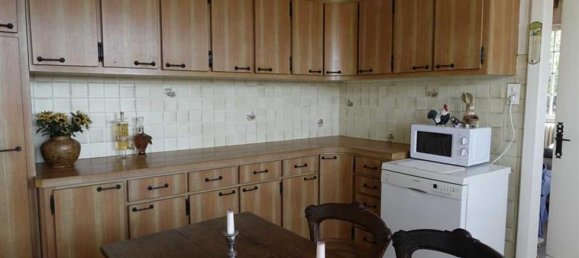
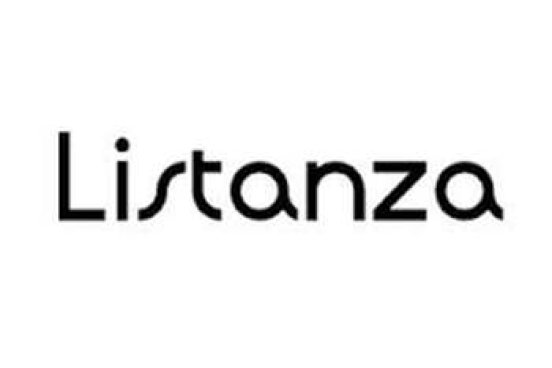 Listanza Services Group
Listanza Services Group