Property description
This two story villa is actually consisting of two houses, one on each level.It is situated in Adelianos Kampos at 5 km from Rethymno city and only 400 meters from the sea and sandy beach.
The villa has been built on a land of 800 sqm, has a total size of 344 sqm with 7 bedrooms, 5 bathrooms, 2 living rooms and 2 kitchens offering the opportunity to be split it into a 2 all floor houses.
On the ground floor of 183 sqm there is a large open plan living/ dining area and fully fitted kitchen, a large storage room (could be used for any purpose), 3 bedrooms and 2 bathrooms.
The first floor of 161 sqm with separated access, has been built also following a split-level design to provide a modern and airy feeling to the interiors.
It comprising of spacious open plan kitchen/living room opening straight to a beautiful terrace offering panoramic views, 4 bedrooms (the master bedroom with en-suite bathroom) and 3 bathrooms.
The property affords all the facilities anyone might needs.
Outside area, the private pool area has sensational views to the sea and all the place is set to give full privacy and comfort with barbeque area, garden and children playground.
The size, location and shaping of this property allow many opportunities regarding the management as the villa could be used for residential or business purpose or for both meantime.
 RU
RU
 DE
DE
 FR
FR
 ES
ES
 PT
PT
 AR
AR

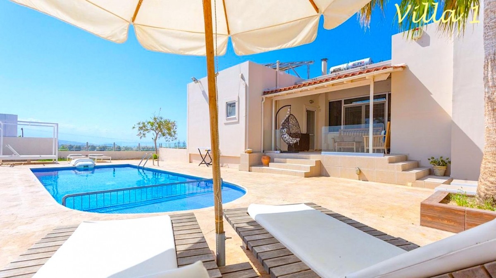
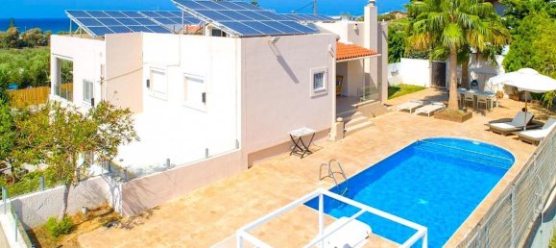
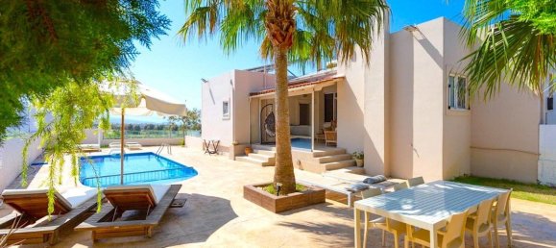
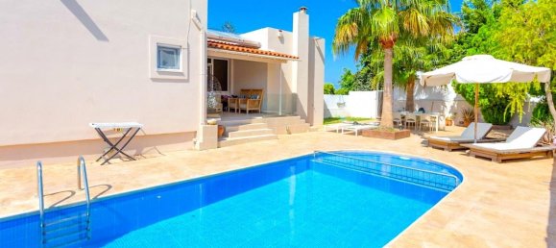
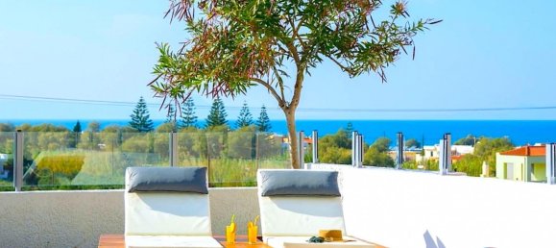
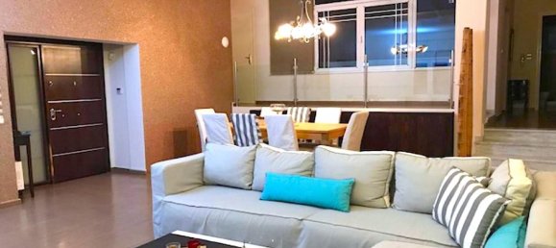
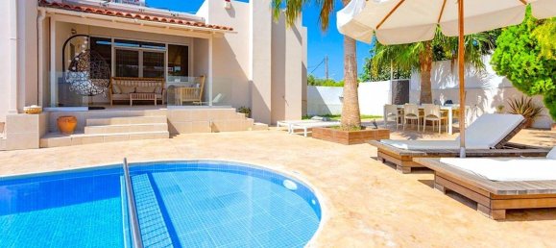
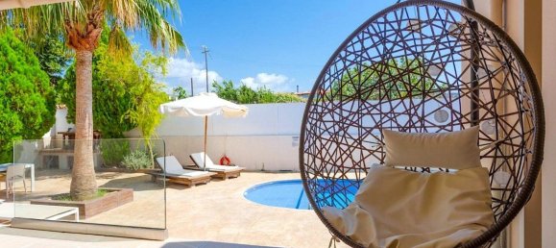
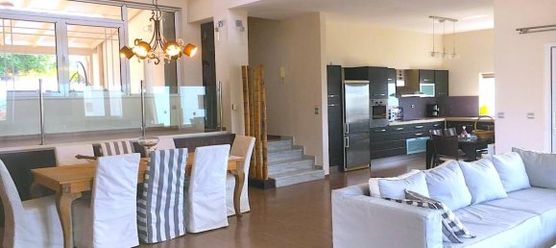
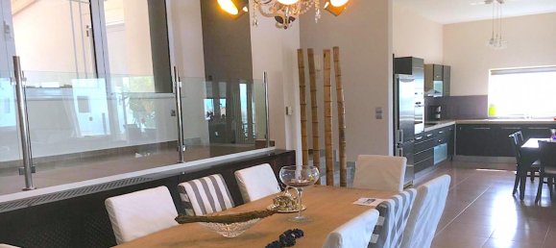
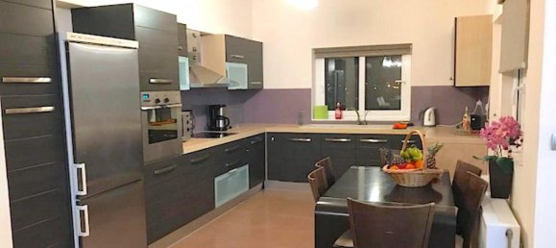
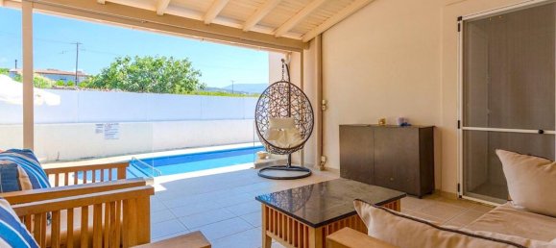
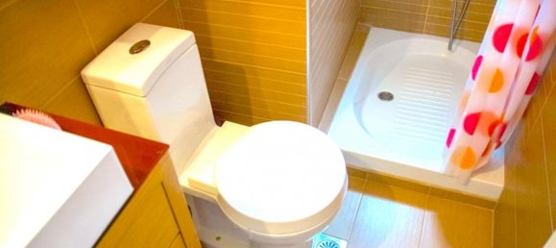
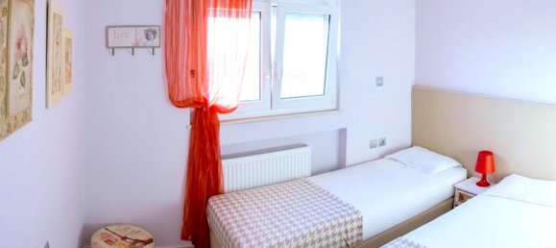
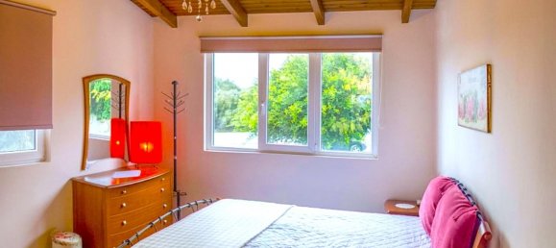
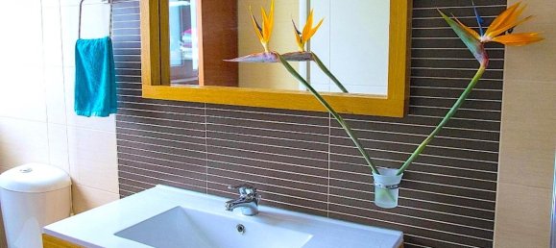
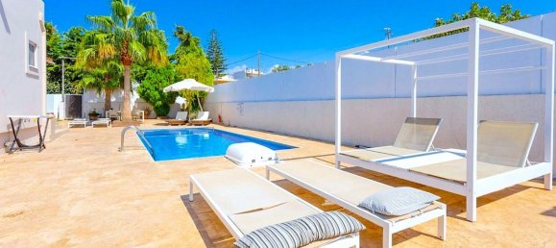
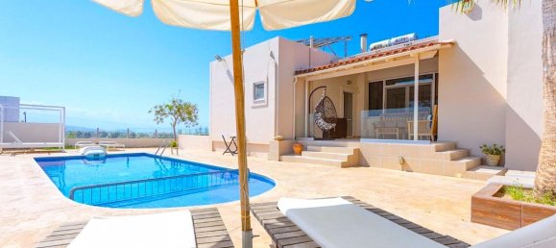
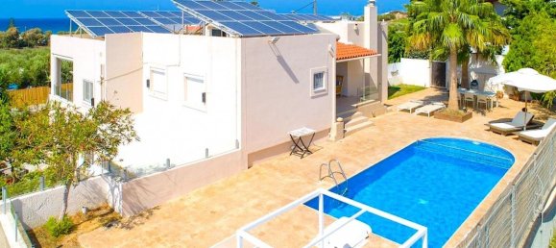
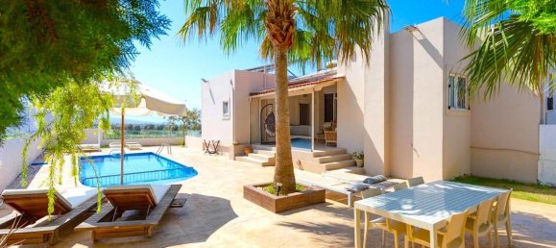
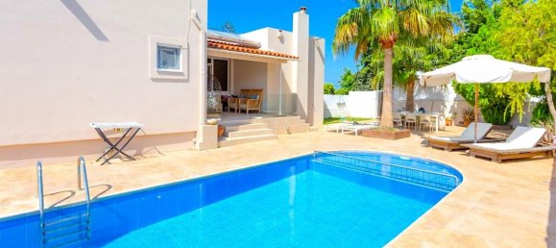
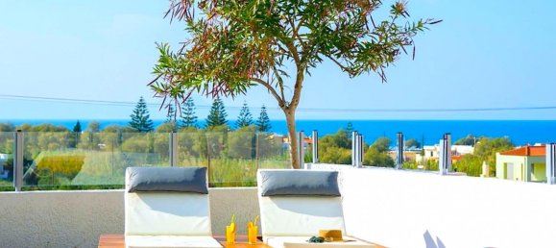
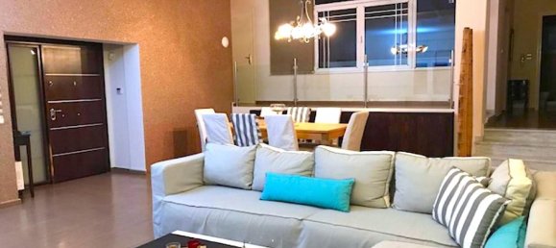
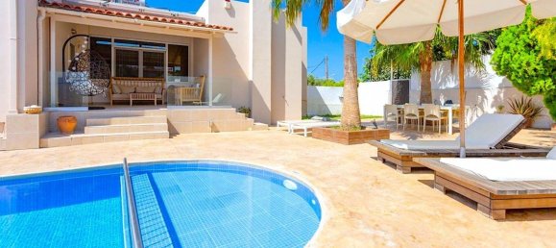
 Overseas Property Forum
Overseas Property Forum RE/MAX Domi
RE/MAX Domi Grekodom
Grekodom