Property description
Buildings:Main house 150 sq.m. (50 sq.m. each slab)
Perimeter buildings, 150 sq.m. (approximately)
In detail:
There are 7 rental rooms on the ground floor of the building
In the courtyard there are: 2 rental apartments - 3 kitchenettes - 1 storage for linen - 1 small storage
Main house:
Ground floor: under the stairs 1 storage and 1 boiler room-storage
1st floor: living-dining room and a shower WC
2nd floor: 2 bedrooms, 1 WC, and a veranda
3rd floor: roof with one room-storage (you can close the upper part with a cone-shaped roof and have the roof as a loft-room with a kitchenette and bathroom)
The above information is based exclusively on information provided by the property owner to our company, which are subject to any typographical errors or price change by him.
PURSUANT TO LAW 4072/2012, IN ORDER TO VIEW THE PROPERTY, IT IS NECESSARY TO PROVIDE YOUR ID AND TAX NUMBER WHICH MUST ME INDICATED IN THE DEMONSTRATION AGREEMENT.
The indication on the map does not indicate the exact location of the property but the general area in which it is located. For any other information contact us.
The above information is based exclusively on information provided by the property owner to our company, which are subject to any typographical errors or price change by him.
PURSUANT TO LAW 4072/2012, IN ORDER TO VIEW THE PROPERTY, IT IS NECESSARY TO PROVIDE YOUR ID AND TAX NUMBER WHICH MUST ME INDICATED IN THE DEMONSTRATION AGREEMENT.
The indication on the map does not indicate the exact location of the property but the general area in which it is located. For any other information contact us.
 RU
RU
 DE
DE
 FR
FR
 ES
ES
 PT
PT
 AR
AR

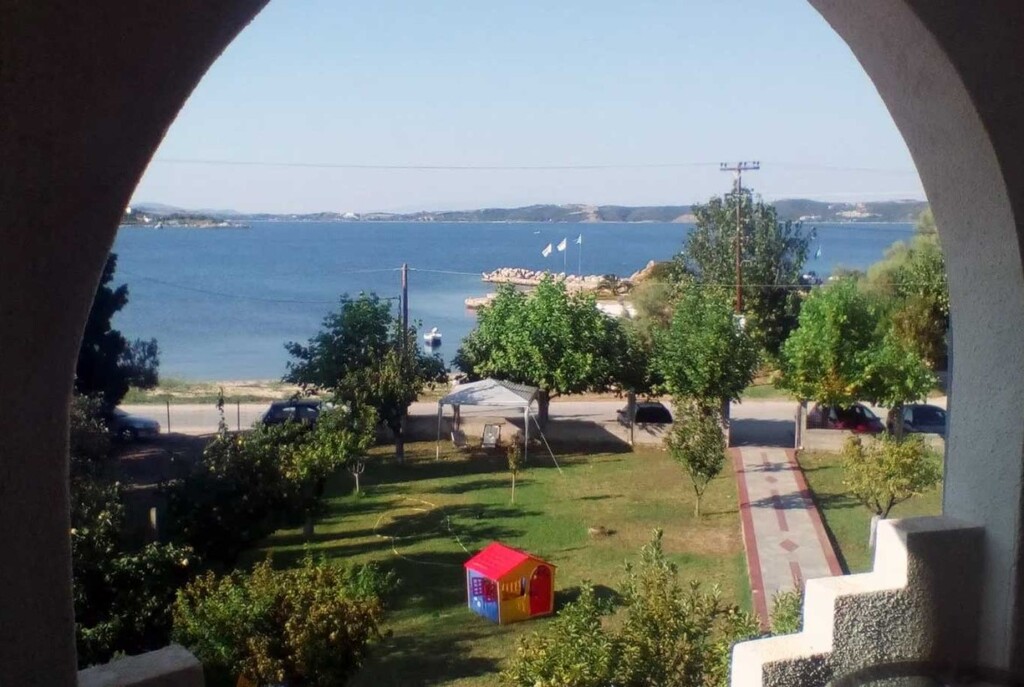
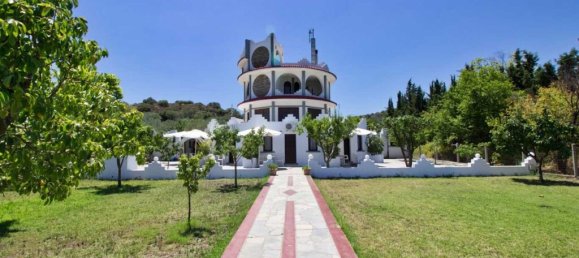
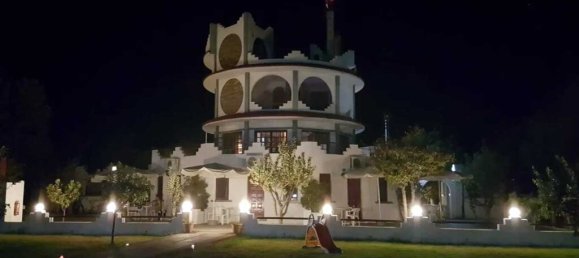
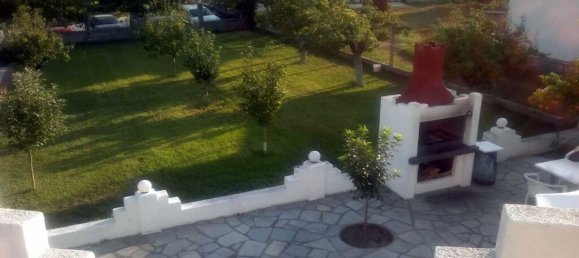
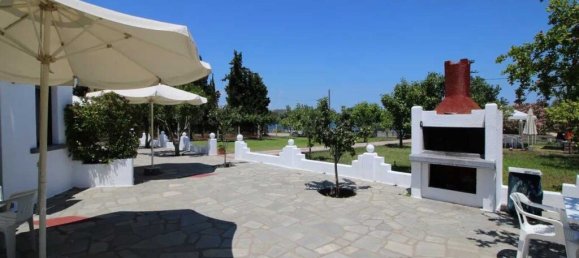
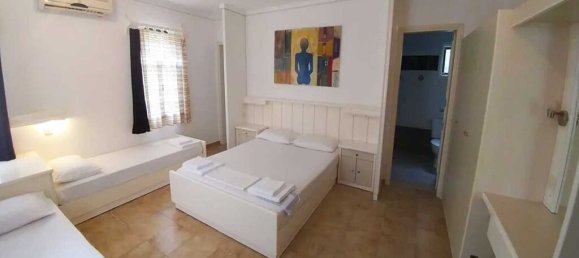
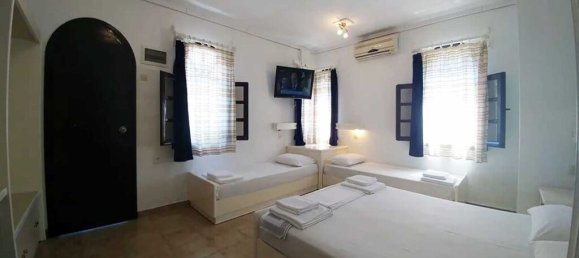
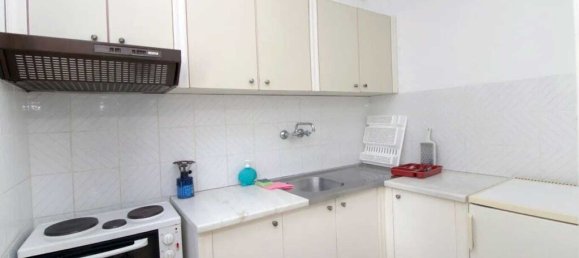
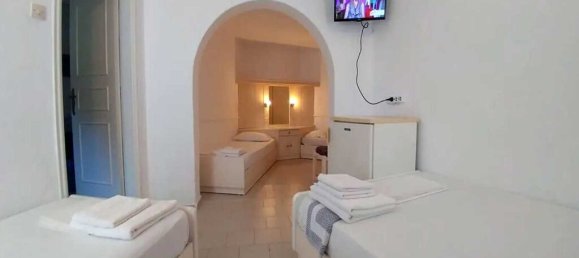
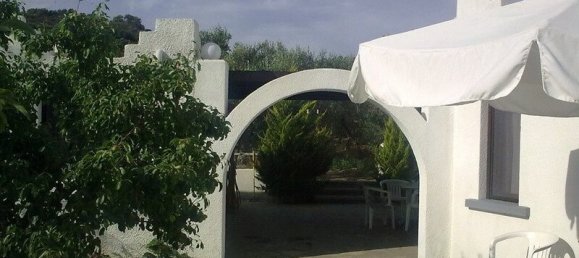
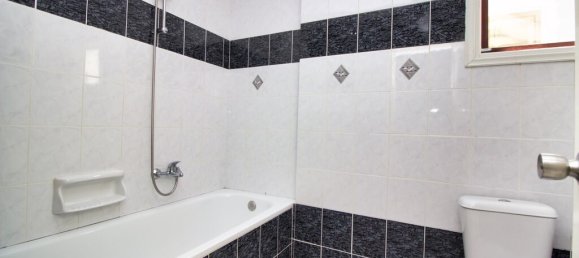
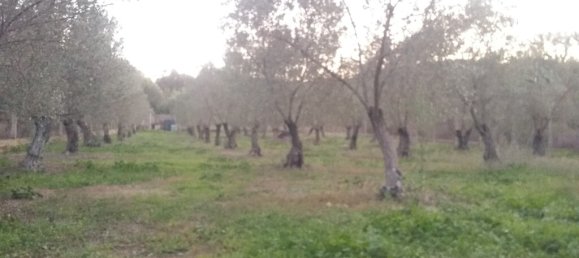
 Grekodom
Grekodom