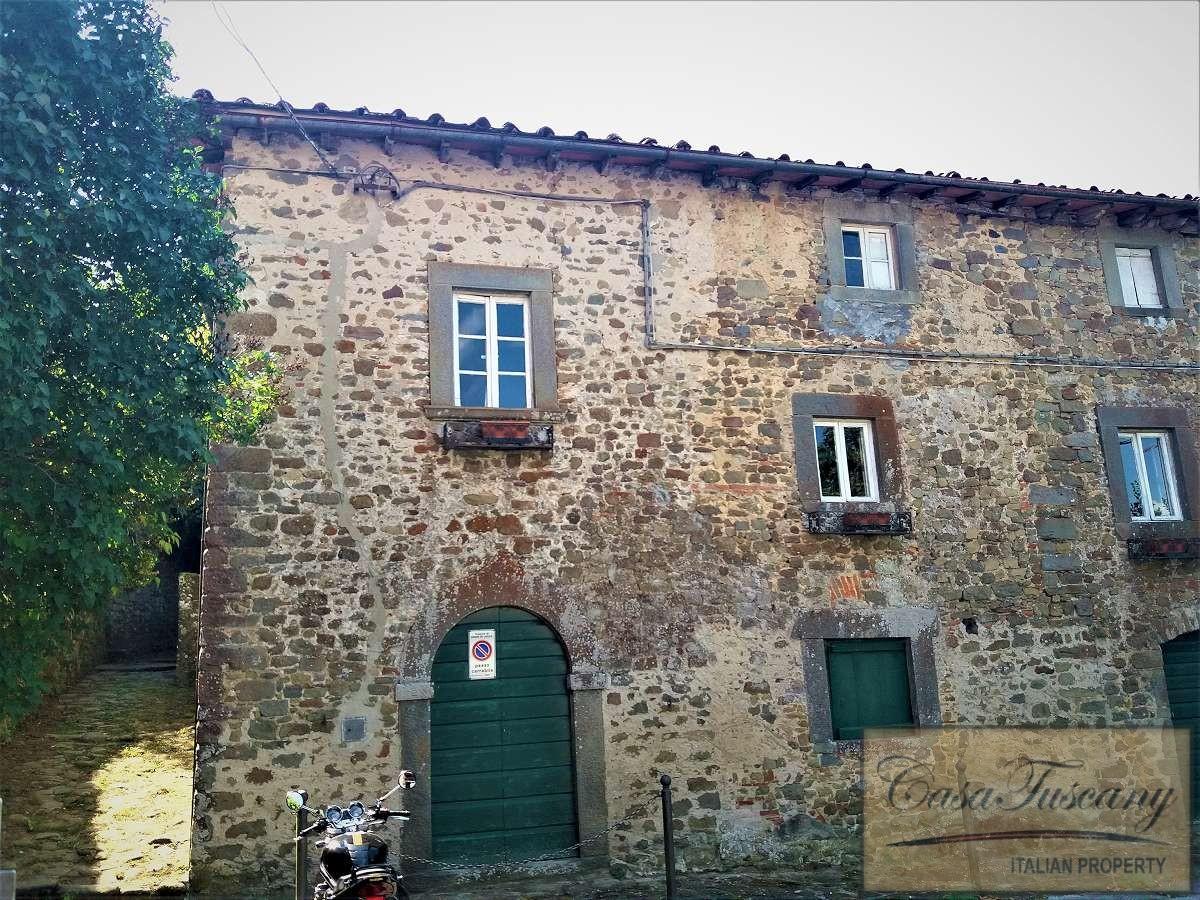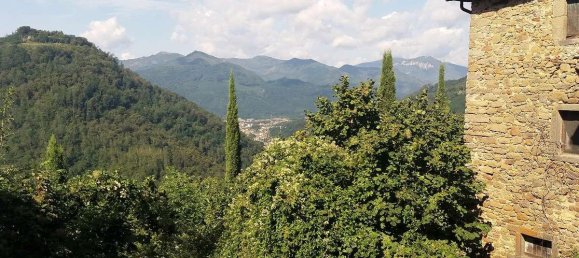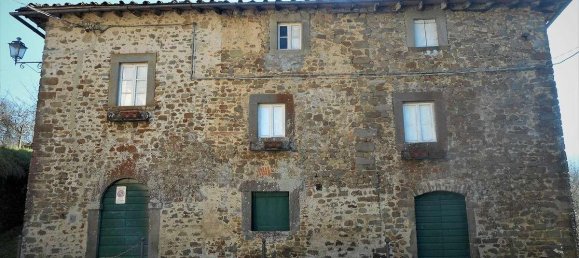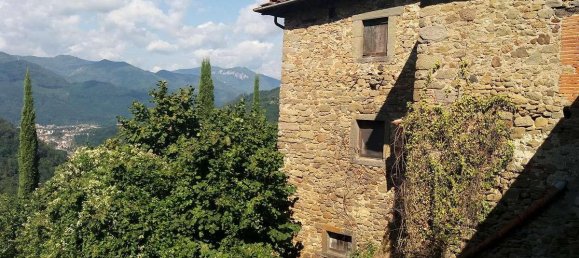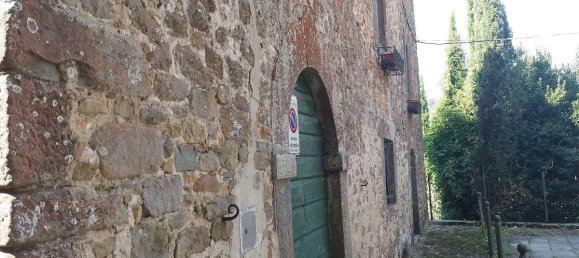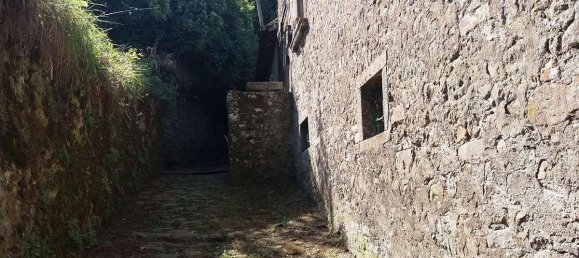Property description
Detached House with Barn to Restore near Tuscan Spa TownHouse near Tuscan Spa Town. This detached stone house is located in a beautiful panoramic hillside location near the thermal baths of Bagni di Lucca, about 2.5 km from the town and its services.
Dating back to the 1800s, the building is on 3 floors, and has a total area of about 270 square metres. The sale also includes approx 1 hectare of land, partly arable and partly woodland. Parking is available in the square nearby.
The house is in typical Tuscan style with original features, such as chestnut beams, cotto and wood floors and stone fireplaces. Renovation work is required (new electrics, heating, windows, new bathrooms and roof repairs).
House:
270 sqm.
Ground floor: 6 rooms used as cellars and storage rooms with heights over 3 metres, with 5 independent entrances and connected internally.
First floor: Entrance, living room with fireplace, kitchen with fireplace and wood-burning oven, 4 double bedrooms, hallway, bathroom and wood store with its own entrance.
There is also an attic above.
External Areas:
1 hectare of land (arable and woodland)
Parking in the square close to the house.
Distances:
Lucca 25 km, Pisa 50km, Versilia (coast) 50km, Florence 90km, Abetone (ski resort) 45 km.
Now also included, barn to restore (see last photos, and plans, below).
Barn to restore in a beautiful area above the thermal baths of Bagni di Lucca, and about 2.5km from the town, with good views of many of the surrounding villages.
The building is on two floors and has a total floor area of approx 65m2.
Dating from the early 1800s, it was originally used as a base for hunting until 1937, when new sanitary rules meant animals could no longer be kept in the inhabited farmhouse, and the animals were moved to the ground floor of this building. During the war the building was abandoned and used just for storage.
The only remaining trace of the original use of the building can be seen on the ground floor, where some fresco decorations with deep-blue panels, and dark painted skirting can be seen.
The building therefore requires complete restoration, respecting its architectural and historical characteristics.
The restoration project (already approved, but now lapsed so needs renewing) foresees a series of works to restore the building closely to its original form, connecting the floors, modifying window and door openings. It is envisaged that the vent on the West side will be conserved, which although not an original feature, is an integral part of the building and should be kept.
In addition to the main part of the building, there are 2 attached parts - a loggia open on 3 sides, and another, partly fallen in, open on 1 side.
These two elements were probably added when the building first housed animals, to store the feed.
New planning regulations now mean that these two areas can be closed in to form more habitable space.
Total works required are -
- loose stone foundations on the ground floor, with brick dividing walls, and stregthening of the floors.
- replacement of beams.
- replacement of wooden doors and windows
- new sewerage system, installing up-to-date drain-away system
- installation of new fixtures and fittings, including cotto flooring, wooden doors, and decorated plaster walls in keeping with the original decorations.
- external rendering of walls, with traditional local plaster.
Land approx 2500m2
The house is only accessible on foot, parking about 50m away in small piazza.
It is possible to connect to mains electricity and water, connections are nearby.
View all our properties on our website casatuscany.com.
Property Feature
* 1 hectare of land
* beams
* cellars
* character property
* close to amenities
* cotto floors
* fireplaces
* Garden
* Near Bagni di Lucca
* original features
* Parking in square
* Stone walls
* Views
 RU
RU
 DE
DE
 FR
FR
 ES
ES
 PT
PT
 AR
AR

