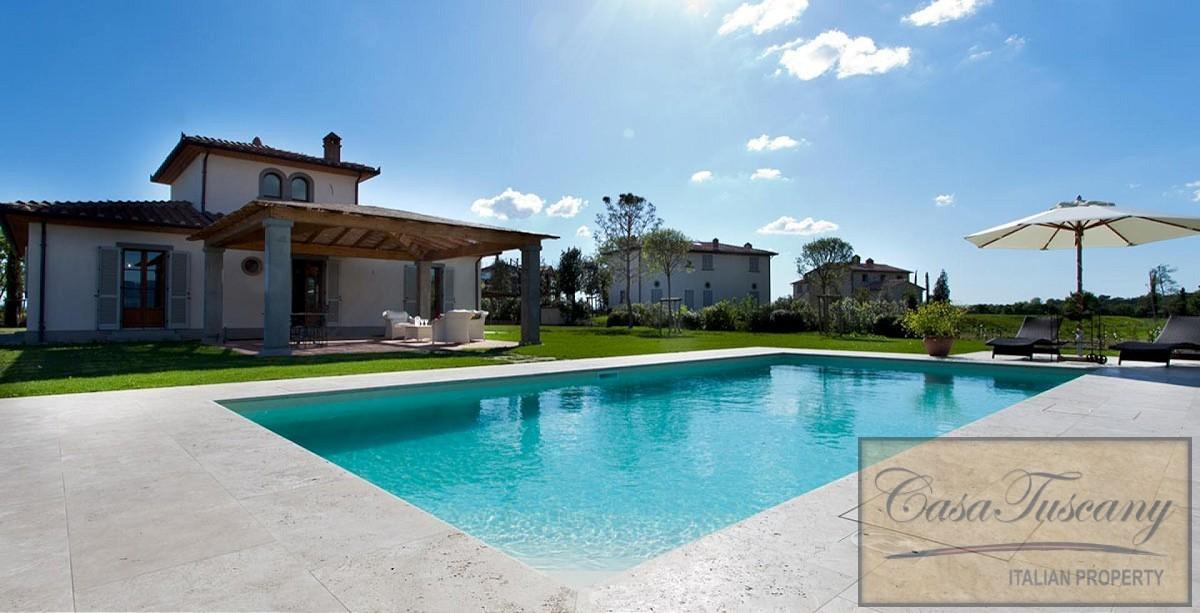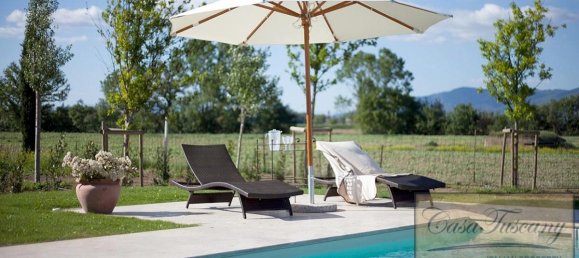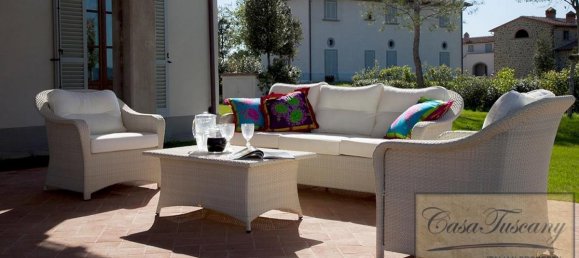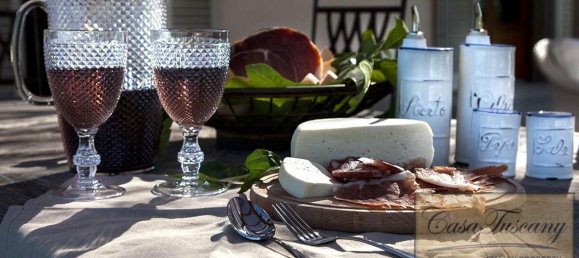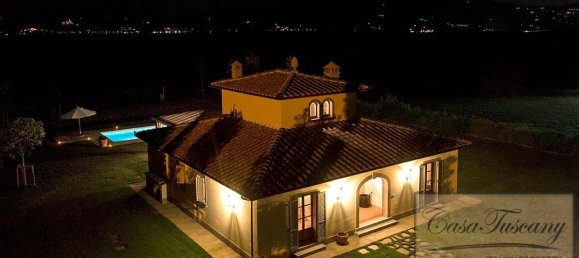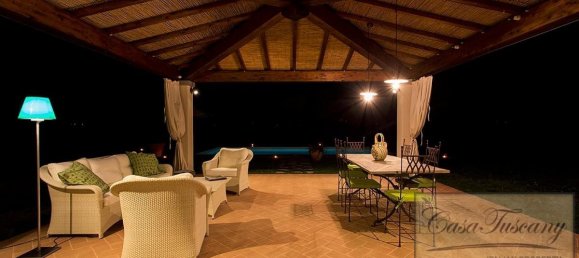Property description
ITALY, TUSCANY, AREZZO, CORTONAThe construction of this villa has been completed both inside and outside to a very high standard.
The plot measures approx. 3200 sqm., of which approx. 3000 sqm is a private garden on two levels.
The garden is equipped with: carport for 3 cars near the entrance, covered living-dining area of 45 sqm, swimming pool of approx. 50 sqm.
The house was built with traditional materials, but with up-to-date techniques that guarantee waterproofing of foundations, high quality thermal and acoustic insulation, high structural solidity.
Small entrance loggia, large living room with fireplace, dining room connected directly to the large kitchen diner and open to covered outdoor living-dining area, a bathroom, two bedrooms, one bedroom with own bathroom. A bedroom with bathroom.
- lot area 3200 sqm
- garden area 3000 sqm
- Carport for 3 cars
- Gazebo 45 sqm
- Swimming pool 50 sqm
- Total covered area 202 + 45 sqm
- 4 Bedrooms
- Sleeps 8 people
- 3 Bathrooms
The systems, made of materials of high quality, consist of:
- central heating system fueled by LPG;
- air conditioning system with inverter equipment;
- set-up for photovoltaic integrative system;
- electrical internal and external system;
- satellite TV system;
- drinking hot and cold water system;
- outdoor watering system, comprising a 10,000 litre tank for collection of rain water
- sewage disposal system
The maintenance of green areas and of the house may be entrusted to local companies with proven reliability, which can offer a wide selection of house-keeping services.
The same companies can also take care of arranging weekly rentals of the house during the period between April and October.
Property Feature
* Garden
* Heating
* new build
* Swimming Pool
* Views
 RU
RU
 DE
DE
 FR
FR
 ES
ES
 PT
PT
 AR
AR

