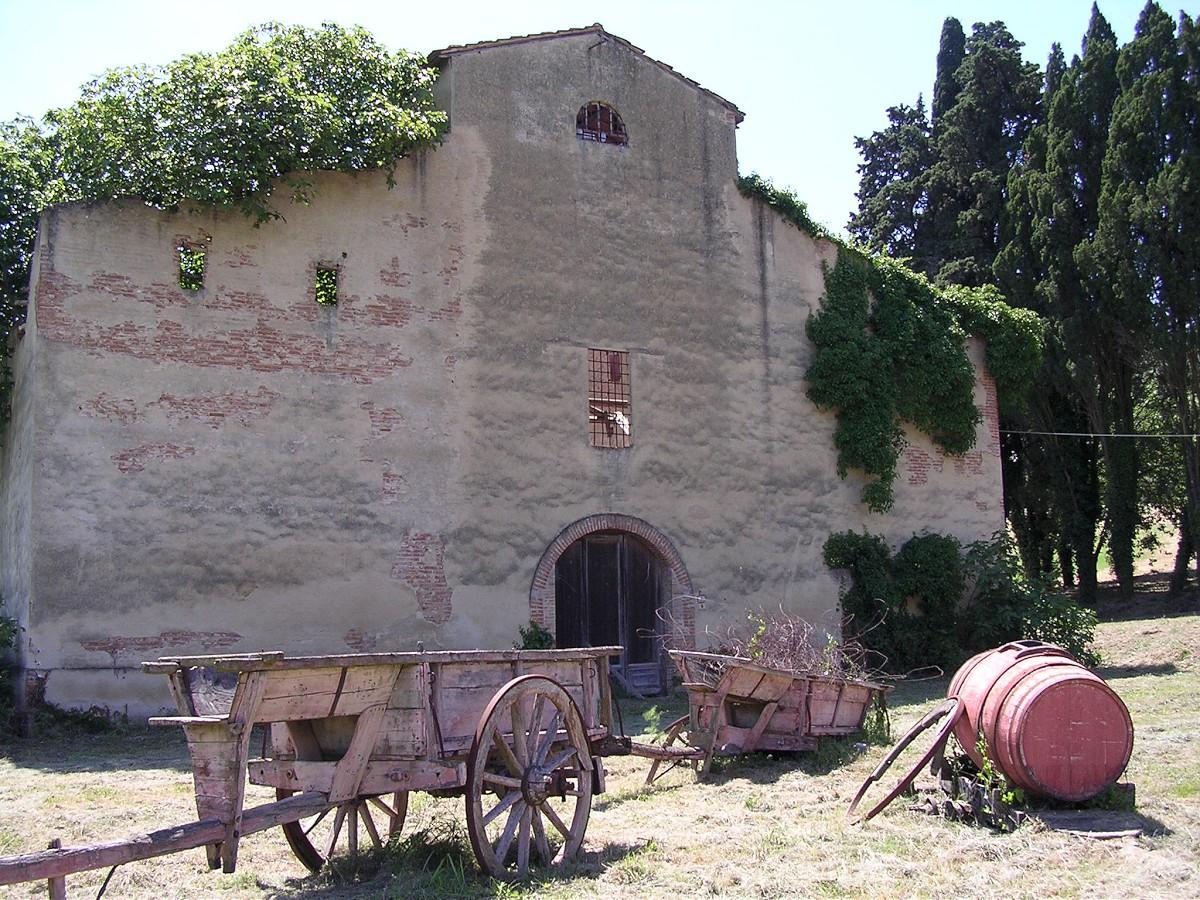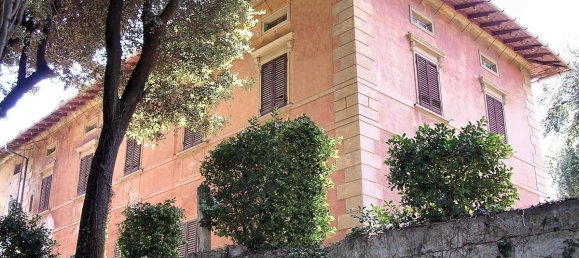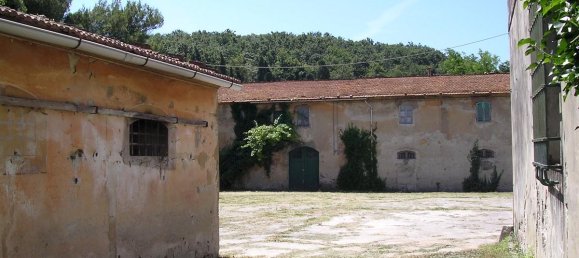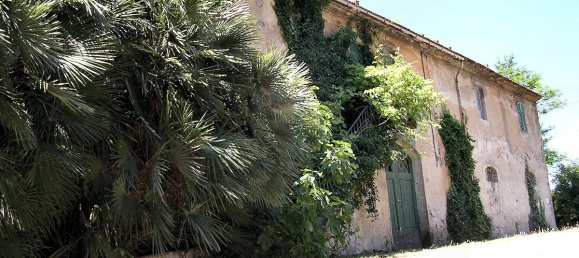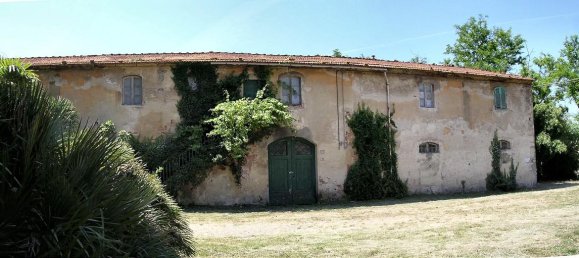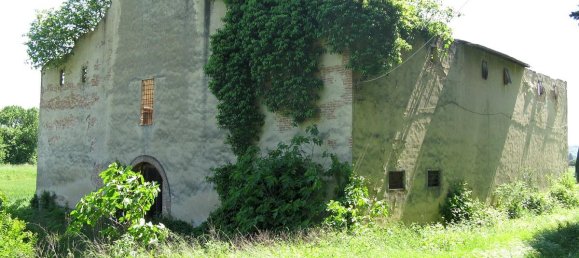Property description
ITALY, TUSCANY, LIVORNOThis farm is located in the municipality of Livorno. It covers an area of 21 hectares, in one large piece.
The group of buildings to restore, which consists of a small old hamlet, has a wide and panoramic view, and enjoys excellent privacy.
The land varies from flat to slightly hilly.
The farmland is very fertile.
Built in 19th century
3665 square metres of buildings
21 hectares of land
Panoramic views
Near villages, towns and tourist attractions
Rolling hills
Accessible by car
BUILDINGS
MAIN VILLA
The villa is on three floors above ground where the first and the second are used for habitation and the third level consists of large attics.
The structure of the building is in stone, the floors of metal beams and brick vauts, slabs are with metal beams and voltine brick, the roof has wooden beams and Tuscan tiles.
To the rear, connected to the villa, is the old farmer's house, on three floors, with the habitation on the upper floors and cellars and storage on the ground floor.
The footprint of the building is 420 square meters over three floors, for a total of 1260 square meters of floorspace.
OTHER BUILDINGS
In the immediate vicinity, to form a beautiful little village with absolute privacy, we find the other 5 buildings described below, currently rural:
1) building used for storage on ground floor with 3 apartments on the first floor of approximately 430 square metres per floor for a total of 860 square metres of floorspace (this building requires intervention restoration.)
2) building used as a 'carriage house', on one floor, for storing carriages and work equipment, of about 110 square metres (this building requires restoration);
3) building used for storage, about 45 sqm, on one floor (this building requires restoration);
4) barn of about 40 square meters, on one floor (this building requires restoration);
5) building used for former farming and winery activity, approximately 450 square metres per floor on 3 floors for a total of 1350 square metres of floorspace (this building requires restoration).
It is possible to build a swimming pool, golf course, sports facilities, heliport.
LOCATION
The group of buildings is in the centre of the farmland in a hillside position with easy access to roads and with villages nearby. The farm is also easily reachable from Pisa International Airport and the sea.
DISTANCES:
Sea 15km
Pisa International Airport 20km
Livorno-Roma motorway 5km
Versilia 30km
San Gimignano 70km
Shops 1.5km
Distance from the nearest town with amenities 3km
Property Feature
* multiple buildings
* Views
Rolling hills
Accessible by car
BUILDINGS
MAIN VILLA
The villa is on three floors above ground where the first and the second are used for habitation and the third level consists of large attics.
The structure of the building is in stone, the floors of metal beams and brick vauts, slabs are with metal beams and voltine brick, the roof has wooden beams and Tuscan tiles.
To the rear, connected to the villa, is the old farmer's house, on three floors, with the habitation on the upper floors and cellars and storage on the ground floor.
The footprint of the building is 420 square meters over three floors, for a total of 1260 square meters of floorspace.
OTHER BUILDINGS
In the immediate vicinity, to form a beautiful little village with absolute privacy, we find the other 5 buildings described below, currently rural:
1) building used for storage on ground floor with 3 apartments on the first floor of approximately 430 square metres per floor for a total of 860 square metres of floorspace (this building requires intervention restoration.)
2) building used as a 'carriage house', on one floor, for storing carriages and work equipment, of about 110 square metres (this building requires restoration);
3) building used for storage, about 45 sqm, on one floor (this building requires restoration);
4) barn of about 40 square meters, on one floor (this building requires restoration);
5) building used for former farming and winery activity, approximately 450 square metres per floor on 3 floors for a total of 1350 square metres of floorspace (this building requires restoration).
It is possible to build a swimming pool, golf course, sports facilities, heliport.
LOCATION
The group of buildings is in the centre of the farmland in a hillside position with easy access to roads and with villages nearby. The farm is also easily reachable from Pisa International Airport and the sea.
DISTANCES:
Sea 15km
Pisa International Airport 20km
Livorno-Roma motorway 5km
Versilia 30km
San Gimignano 70km
Shops 1.5km
Distance from the nearest town with amenities 3km
Property Feature
* multiple buildings
* Views
 RU
RU
 DE
DE
 FR
FR
 ES
ES
 PT
PT
 AR
AR

