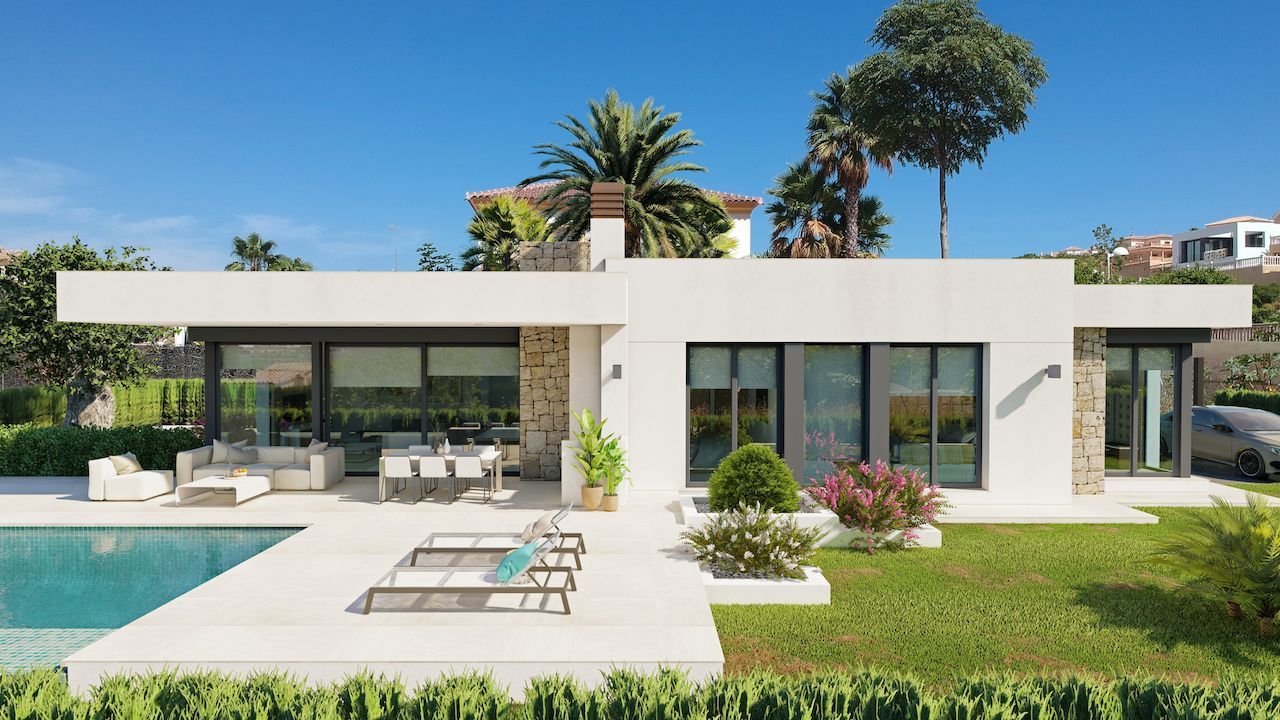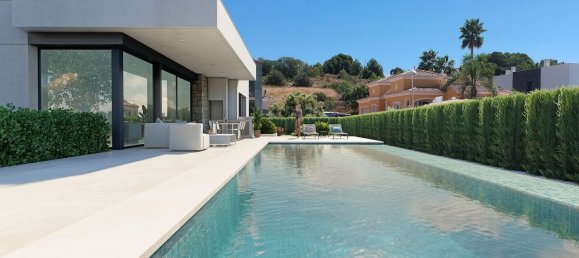Property description
This project is located in one of the residential areas preferred by all theresidents of Calpe, for its proximity to the town center, the beaches and at the
same time for being a quiet but safe area, since it is located on the outskirts. of
the city center. The property has been planned on one floor, which makes this
project practical and comfortable. The whole plot is fenced and has a cypress hedge
inside, which provides privacy and a pleasant environment. From the main entrance of
the house we access a hall, From which on the left we access the day area,
consisting of living room with dining room and open kitchen with island and laundry
area. From the living room we can access the outside, where we have a covered porch
area with barbecue and a large terrace with pool of 40m2. To the right of the house
is the night area, with 3 bedrooms: the master en suite with dressing room and
bathroom and two other bedrooms that share a bathroom. Outside there is a parking
area with pergola in the form of a sail for two cars. Location: Pla Roig, Calpe.
Costa Blanca North. Plot: 800 m2 Constructed area: 166 m2 Auxiliary area: 282 m2
Total area: 448 m2 Number of rooms: 3 Number of bathrooms: 2 Status: Project[IW]
bathroom and two other bedrooms that share a bathroom. Outside there is a parking
area with pergola in the form of a sail for two cars. Location: Pla Roig, Calpe.
Costa Blanca North. Plot: 800 m2 Constructed area: 166 m2 Auxiliary area: 282 m2
Total area: 448 m2 Number of rooms: 3 Number of bathrooms: 2 Status: Project[IW]
 RU
RU
 DE
DE
 FR
FR
 ES
ES
 PT
PT
 AR
AR



 InmoLux
InmoLux