Property description
The building is U-shaped with two turrets and is built with masonry stone walls and slabs with wooden joists. It has more than 630m2 distributed over two main floors.The ground floor, with 378m2, has a large entrance with a covered patio, a living room with a rear exit, while in the south wing there are three main rooms: a modernist-style dining room with wooden coffered ceiling, another living room that gives access to bedroom with its own bathroom, and the library, which is accessed through a small living room.
On the upper floor, which is accessed from a spiral staircase, there are two living rooms, one with a fireplace, and seven of the eight bedrooms, as well as a spectacular terrace facing the sea.
In addition, it has an auxiliary building of about 445 m2, where there is a guest or service home, as well as a garage and warehouses. The farm also has a citrus farm with a large irrigation pool.[IW]
 RU
RU
 DE
DE
 FR
FR
 ES
ES
 PT
PT
 AR
AR

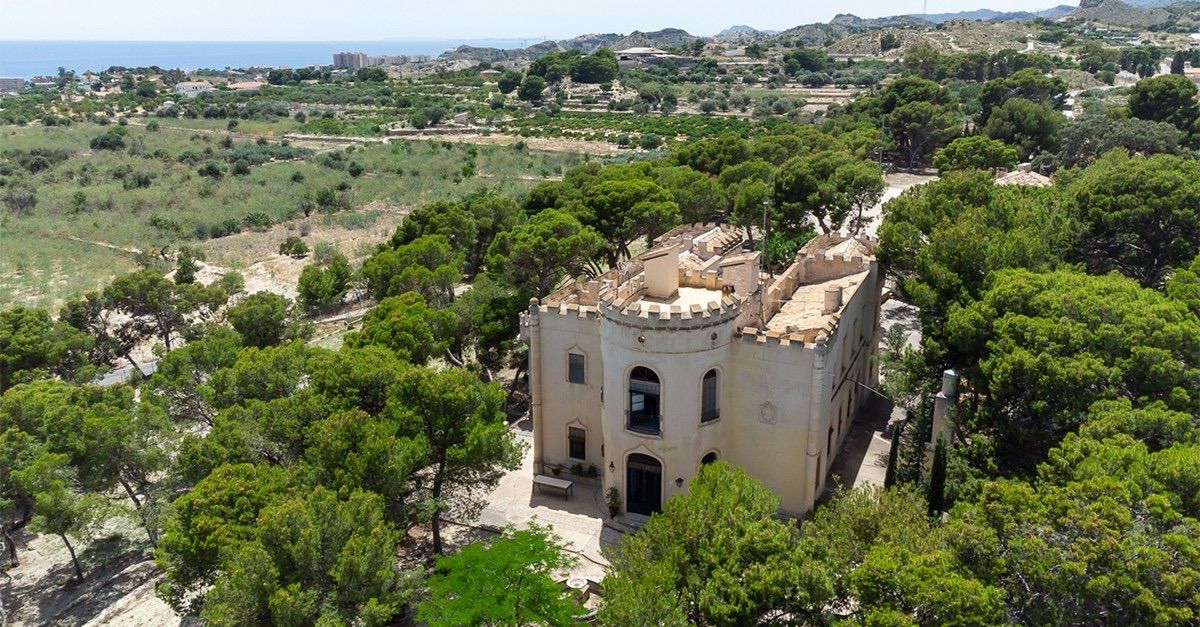
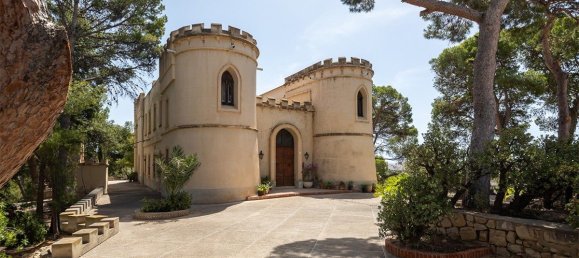
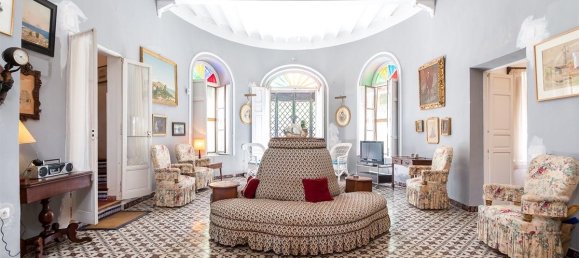
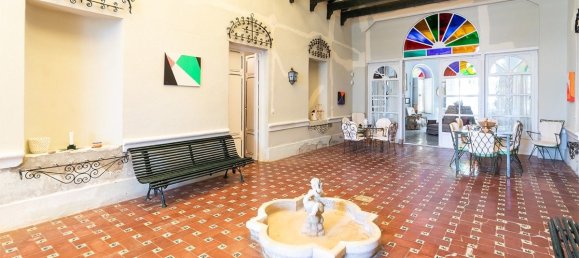
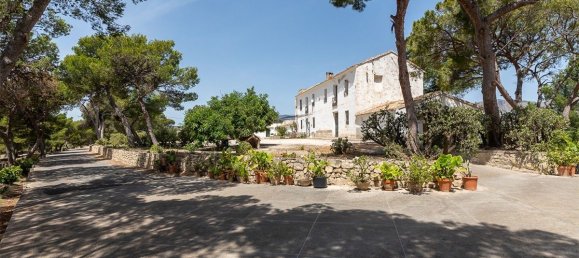
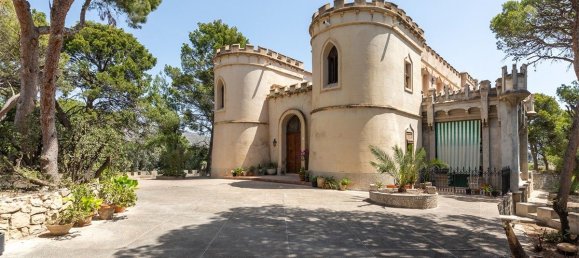
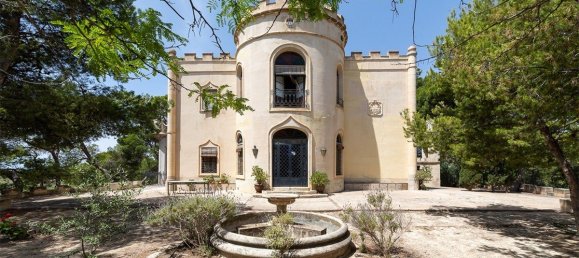
 COSTA ACTIVA
COSTA ACTIVA Rusol Prime
Rusol Prime