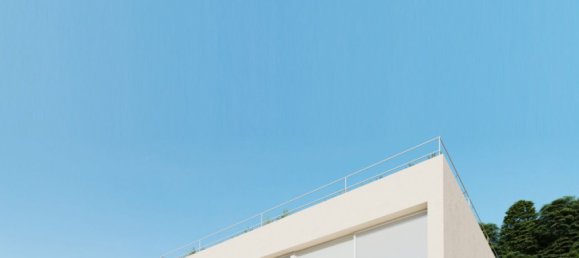Property description
The upper floor, through which the villa is accessed through a covered porch and adirect elevator from the surface parking area, consists of a large hall, three
double bedrooms with bathrooms and separate dressing room. All of them with wide
views facing the coast. The stairwell has a large window and a light gap on the
lower floor. The constructed area of the elevated floor is 94.89 m2. The ground
floor is intended for the daytime uses of the house. It is a diaphanous floor in
which a large living room is housed with the kitchen endowed in it, a courtesy
toilet with auxiliary room. It is accessed from the staircase that comes from the
upper floor and from the interior elevator of the house. It has large windows that
give access to a terrace in which the pool facing the coast is implanted. The
Constructed area of the ground floor is 89.26 m2. On the semi-basement floor a
central multipurpose space is created, ideal for leisure and leisure activities, as
well as a bathroom, other rooms to establish other storage uses or similar, laundry
and room facilities of the house. It is accessed through the internal staircase and
the elevator that connects all the floors of the house. The constructed area of the
semi-basement floor is 158.76 m2.[IW]
central multipurpose space is created, ideal for leisure and leisure activities, as
well as a bathroom, other rooms to establish other storage uses or similar, laundry
and room facilities of the house. It is accessed through the internal staircase and
the elevator that connects all the floors of the house. The constructed area of the
semi-basement floor is 158.76 m2.[IW]
 RU
RU
 DE
DE
 FR
FR
 ES
ES
 PT
PT
 AR
AR









 GR Sunshine Properties
GR Sunshine Properties