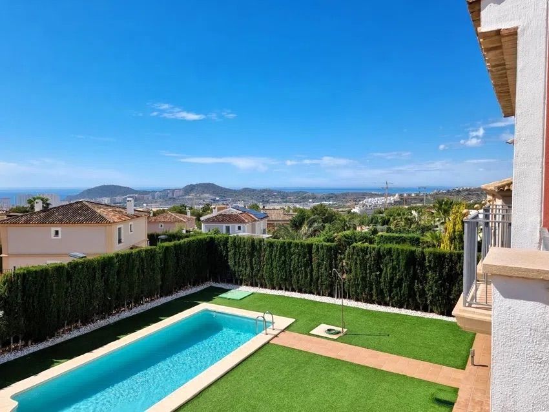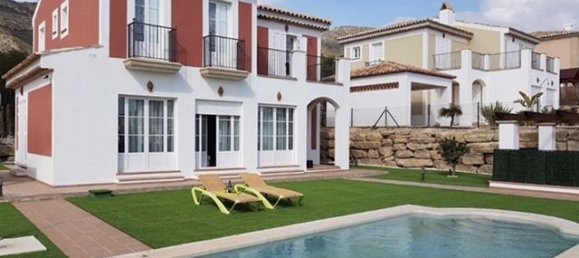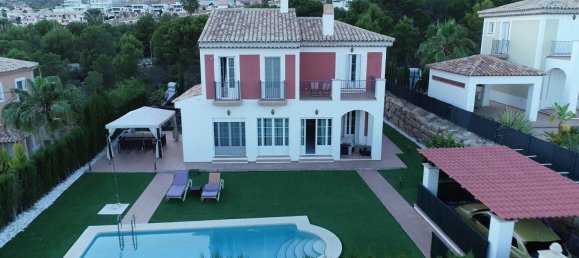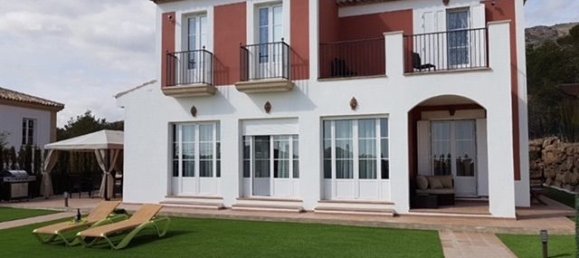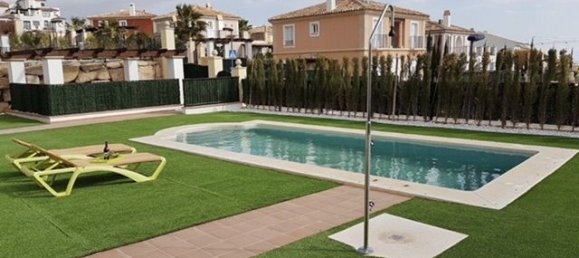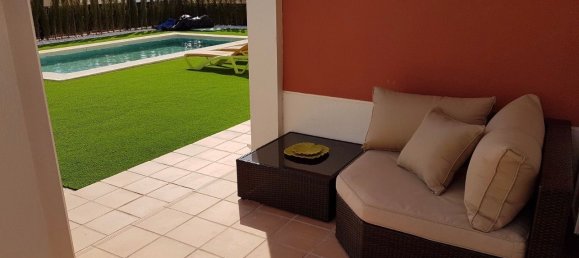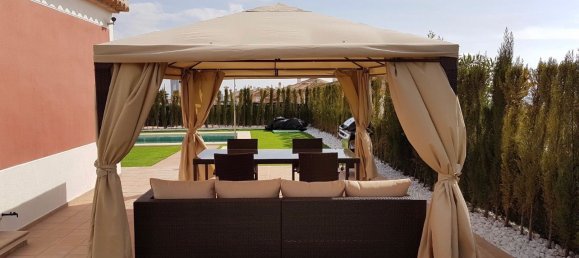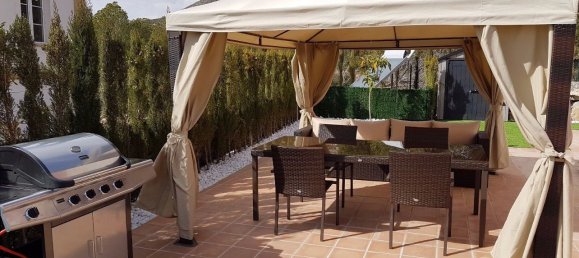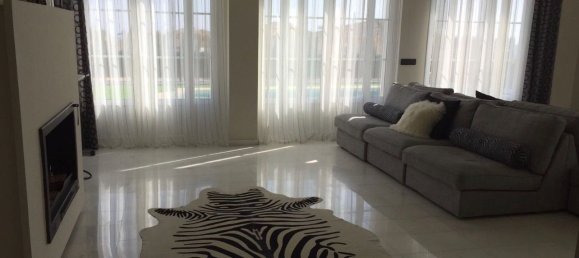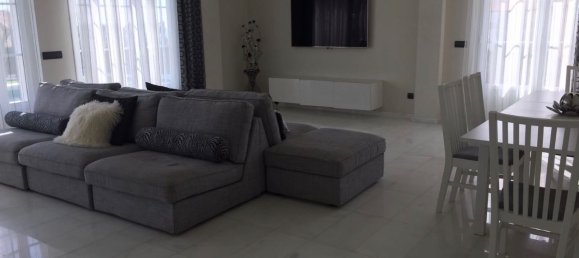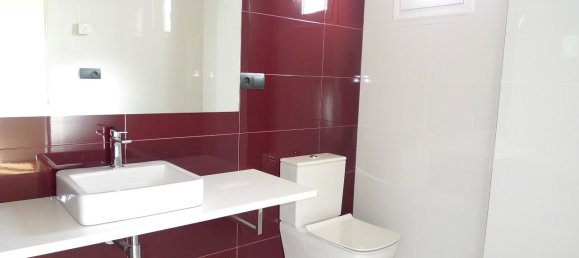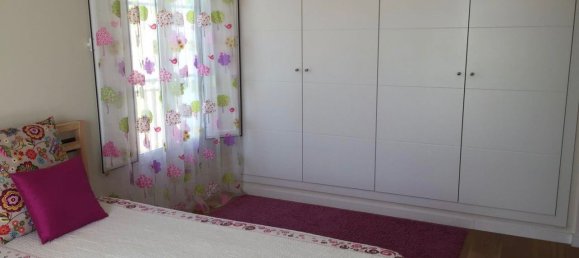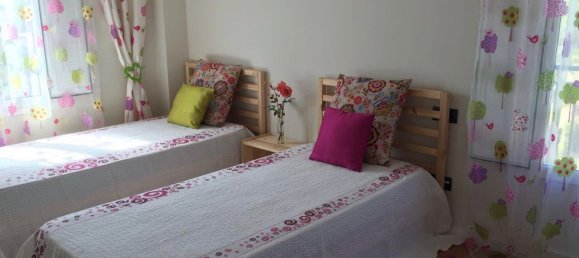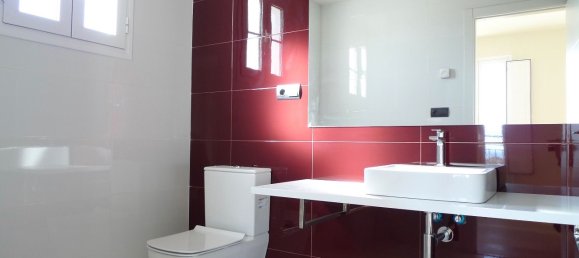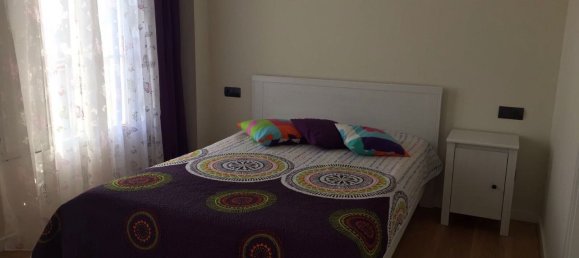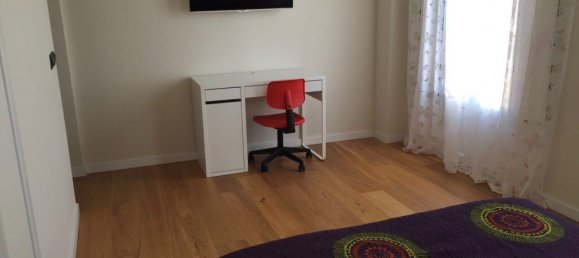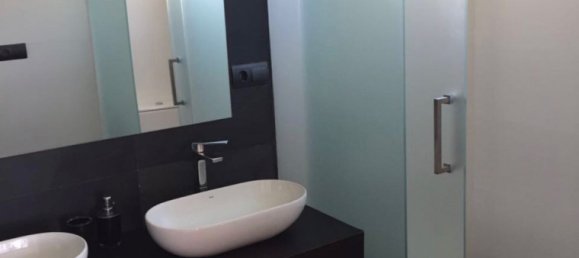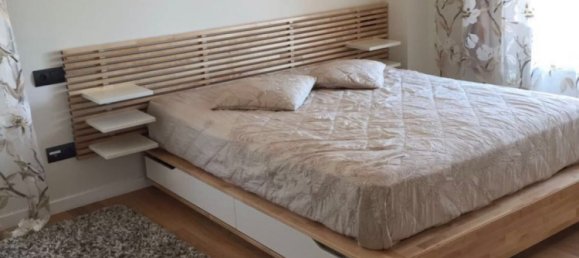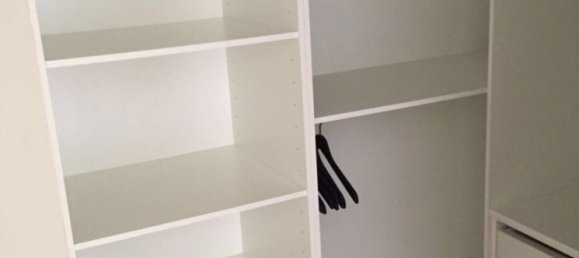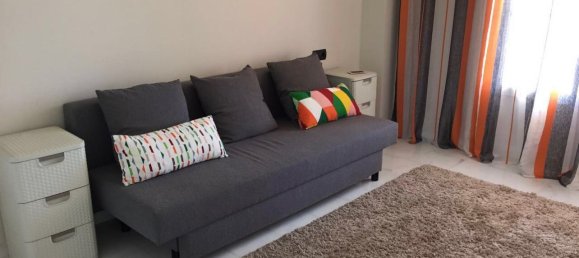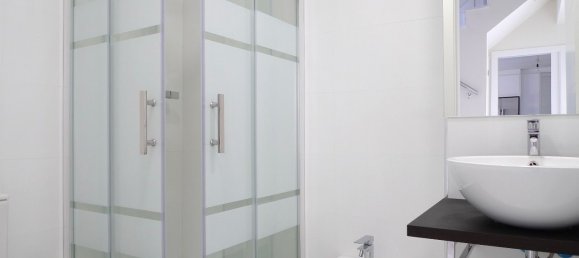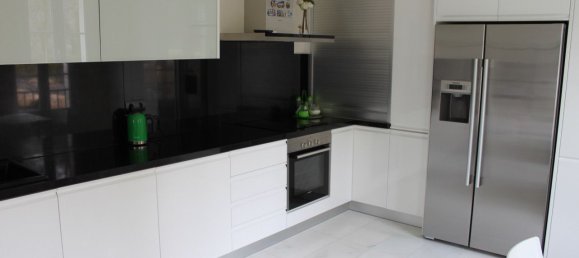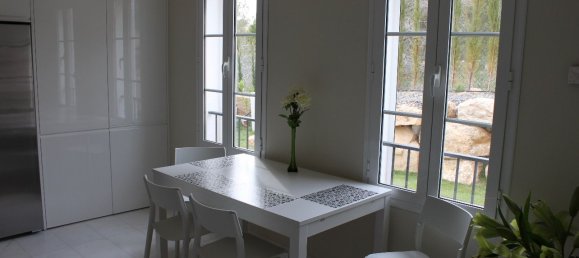Property description
The chalet has 2 floors. Ground floor has a large living room with fireplace, fully equipped independent kitchen, natural stone countertop and space for a dining table. A bedroom and a bathroom with a shower. First floor with 3 bedrooms all with en-suite bathrooms.The property is built with the highest quality materials and workmanship. Marble flooring on the ground floor and oak parquet flooring on the first floor. Underfloor heating throughout the house. Complete installation of hot and cold air conditioning per floor.
The exterior of the villa follows the rules of the traditional Mediterranean structure combined with the most modern materials inside. Interior wall formed by insulation of a galvanized structure with rock wool slabs, and plasterboard, type Pladur. Lacquered aluminum exterior carpentry that holds Climalit double glazing. Lacquered aluminum exterior blinds on windows and balconies, and motorized blinds to reduce light in bedrooms, living room and kitchen.
Alarm installed.
South facing. View of the Mediterranean Sea and the landscape. Garden with swimming pool and dining and barbecue area where you can enjoy a few days of rest with your loved ones.
Parking space for one car and motorized gate for vehicle access.
Sierra Cortina is one of the most attractive residential areas on the Costa Blanca, planned and built to the highest standards. The area has 24-hour security surveillance. There are apartments, penthouses, townhouses and villas, all with sea and mountain views.[IW]
South facing. View of the Mediterranean Sea and the landscape. Garden with swimming pool and dining and barbecue area where you can enjoy a few days of rest with your loved ones.
Parking space for one car and motorized gate for vehicle access.
Sierra Cortina is one of the most attractive residential areas on the Costa Blanca, planned and built to the highest standards. The area has 24-hour security surveillance. There are apartments, penthouses, townhouses and villas, all with sea and mountain views.[IW]
 RU
RU
 DE
DE
 FR
FR
 ES
ES
 PT
PT
 AR
AR

