Property description
It is located 4 km from Moraira and its beaches.The villa is projected in three heights:
On the semi-basement floor we find the garage for two vehicles, storage room, utility room, toilet, laundry room, gym and interior stairs leading to the ground floor.
The ground floor is distributed in an open living-dining room and an open and modern fully equipped kitchen, connected to a fantastic outdoor terrace with swimming pool, barbecue and outdoor bathroom. On this floor there is also a bedroom with an en-suite bathroom.
The upper floor is distributed in three bedrooms, one of them en suite with a separate dressing room and large terrace and another bathroom shared by the other two bedrooms.
Quality memories:
- Air conditioning: the air conditioning system will be the AEROTERMIA system for hot-cold air and underfloor heating or radiators throughout the home and domestic hot water with a storage tank.
- Security: the home will have security equipment that consists of pre-installation of a security alarm, anti-theft door at the entrance to the home and security glass and a video intercom connected to the pedestrian entrance from the street.
- Interior carpentry: gray lacquered entrance door, anti-theft with security lock and four anti-pry points. Smooth interior doors lacquered in matte white. Modular cabinets with smooth white lacquered finishes and lined inside with imitation wood melamine, fully equipped with shelves, hanging bars, trays and drawers.
- Kitchen: designer kitchen furniture with matte white lacquered wall and base units and exotic marble countertop. SIEMENS or similar brand appliances included: induction hob, silent-operating smoke filter extractor, oven and microwave. Stainless steel sink integrated into the countertop and with flexible faucets.
- Bathrooms: the toilets will be white, MERIDIAN COMPAC model or similar. Extra-flat shower trays made of high-resistance white resins and tempered glass screens with anti-limescale treatment. The sinks will be on suspended bathroom furniture with removable drawers. Mirror with integrated LED lighting and anti-fog sheet will be installed. Single-lever faucets. A towel radiator and towel racks and toilet paper holders will be installed.
- Exterior carpentry: it will be made of top national brand aluminum, lacquered in black and profiles with thermal break.
- Glazing: CLIMALIT safety glass 6+6/146/4+4
- Flooring: interior flooring of the home and pool terrace area made of PORCELAIN STONEWARE from the first national brand in grey. In bathrooms, ivory-colored PORCELAIN STONEWARE and hall area and stairs, Macael white MARBLE FLOOR.
- Exterior: 7.9x4 m pool with built-in ladder, tile coating and two LED light sources. Basic landscaping and irrigation with automatic programmer.
- Plot enclosure: with concrete walls. Covered pedestrian access and door with automatic opening from the home via intercom. Motorized car access door. 6+6 mm tempered glass terrace railings.[IW]
 RU
RU
 DE
DE
 FR
FR
 ES
ES
 PT
PT
 AR
AR

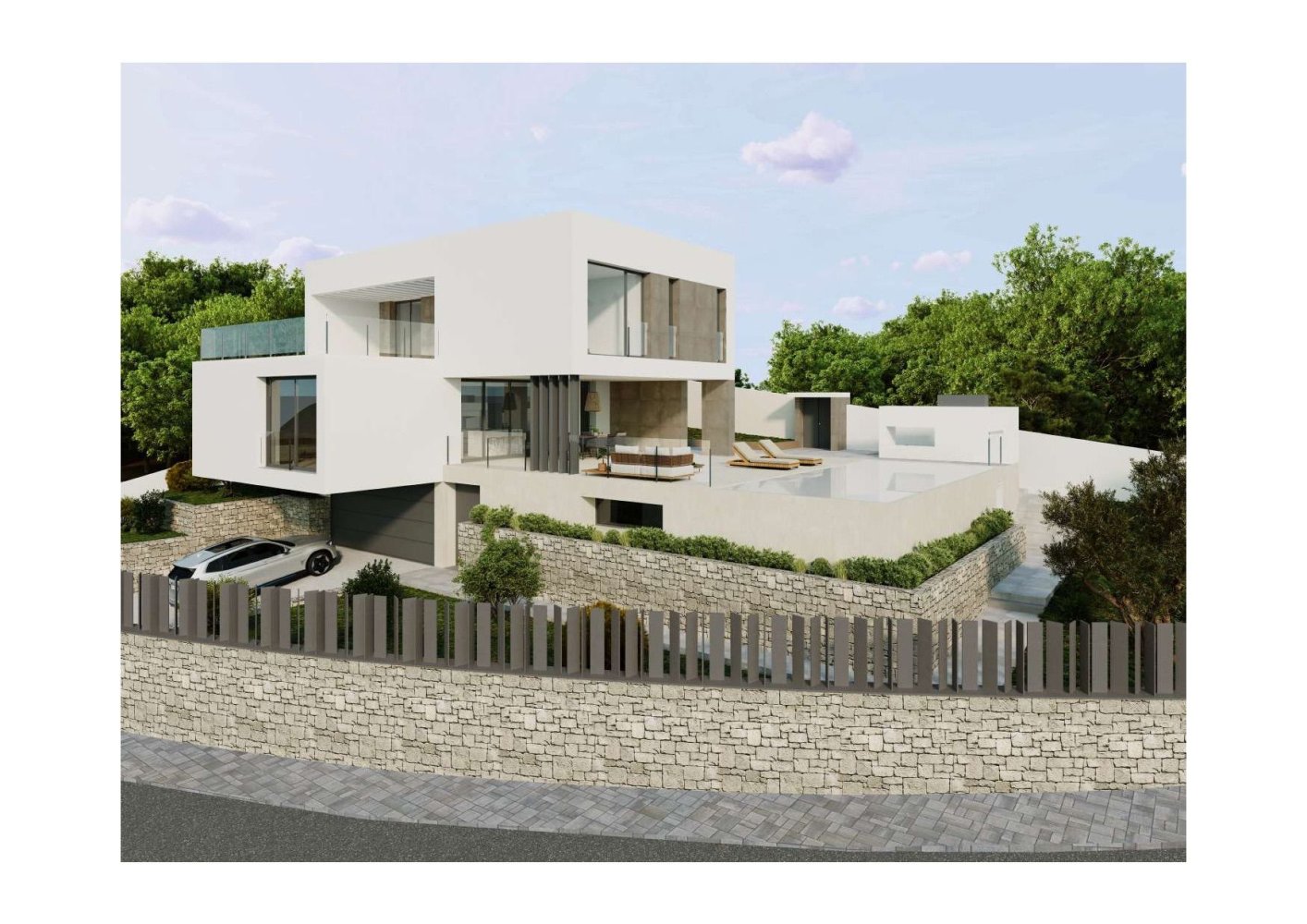
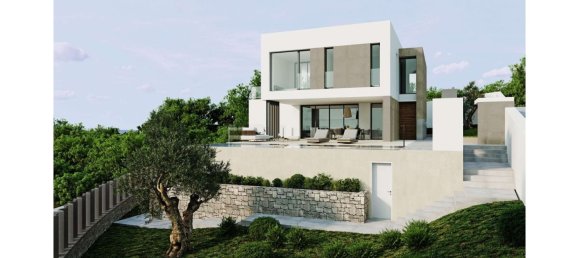
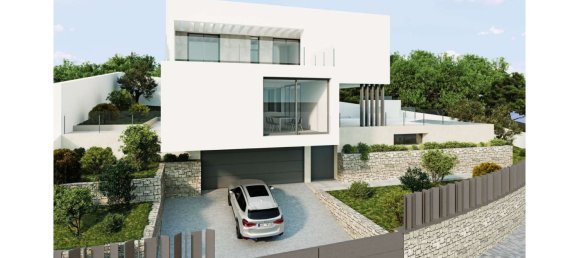
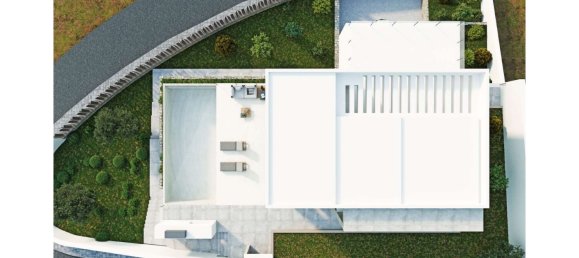
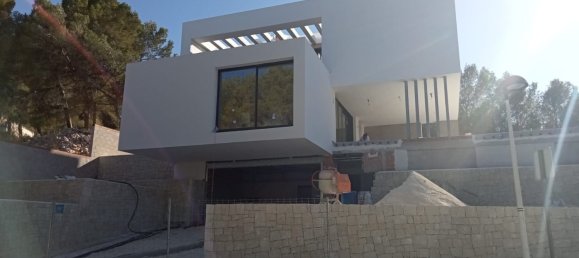
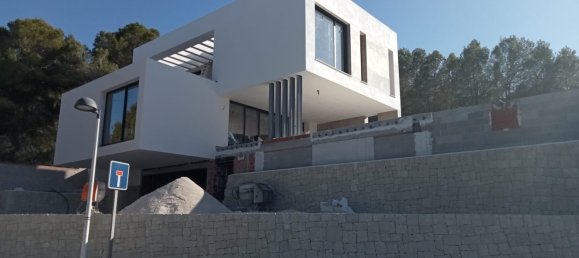
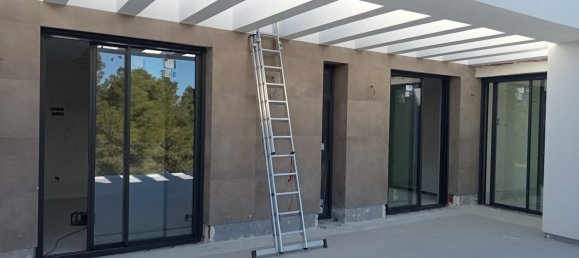
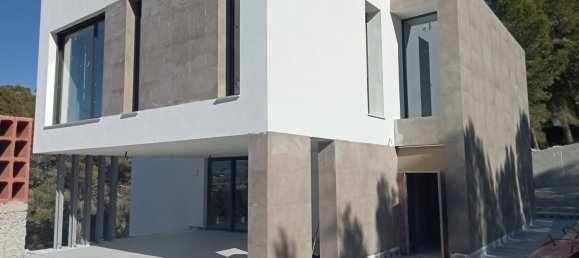
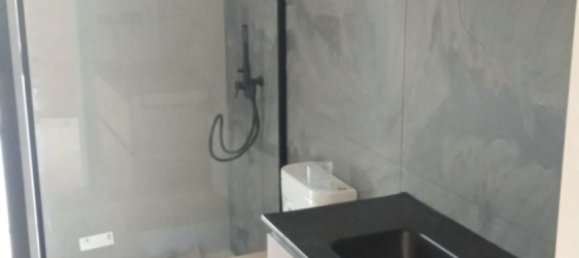
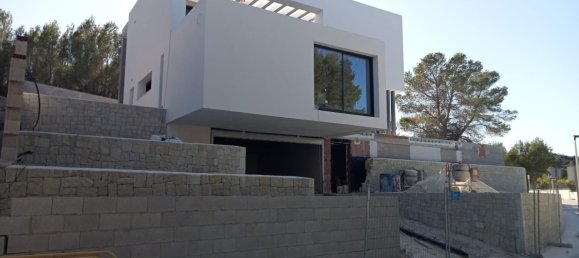
 Anveran Real Estate
Anveran Real Estate GR Sunshine Properties
GR Sunshine Properties