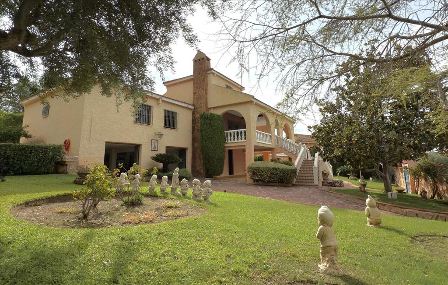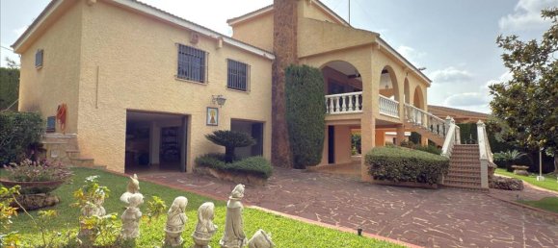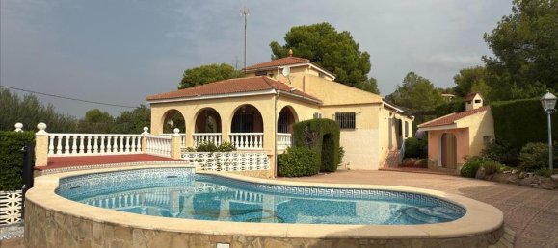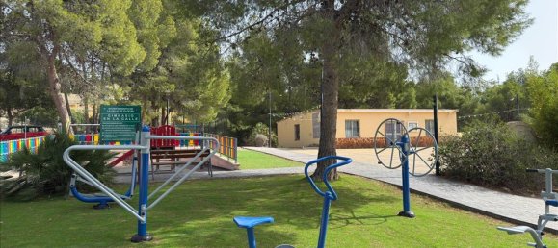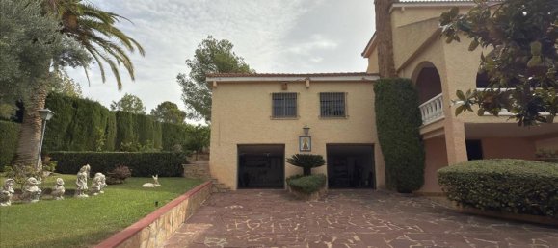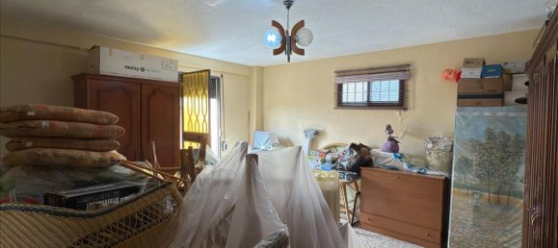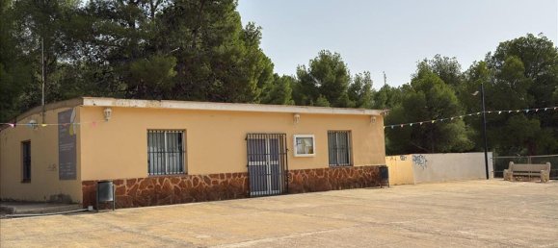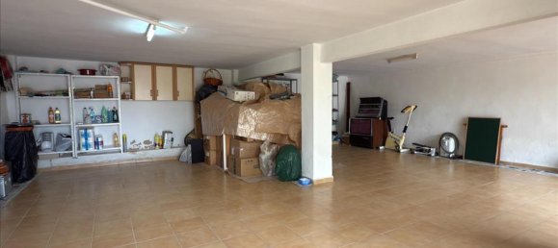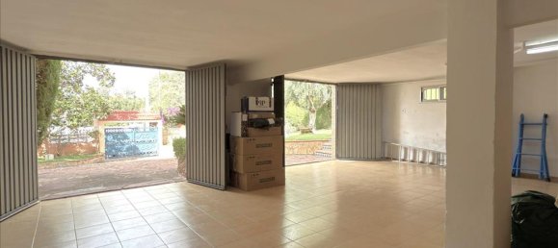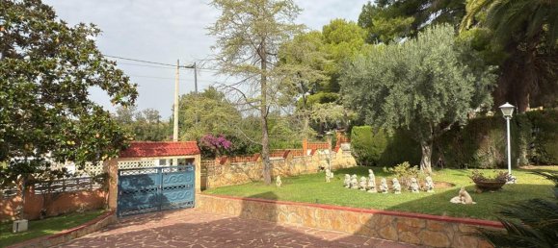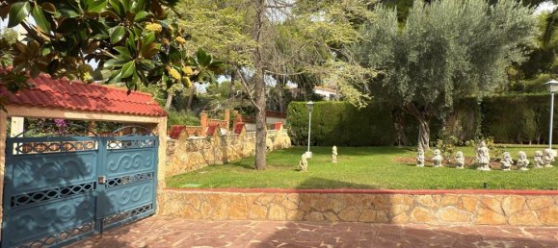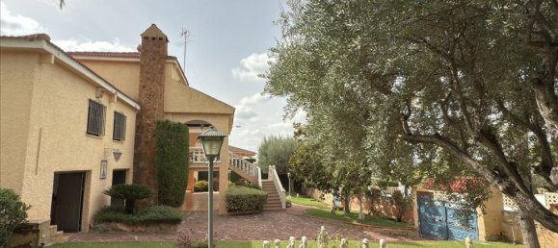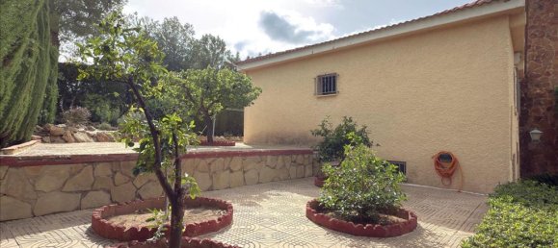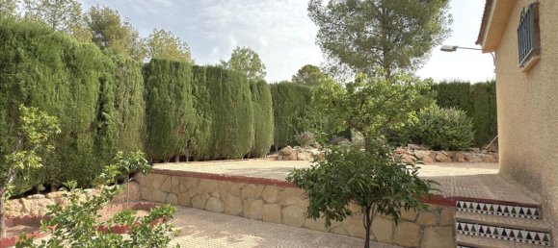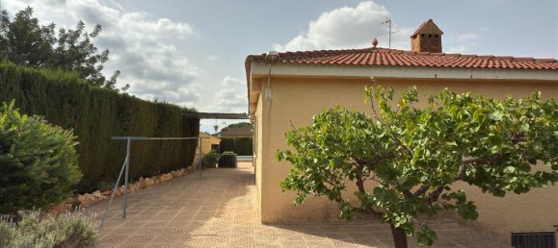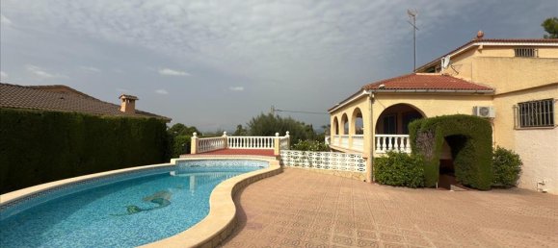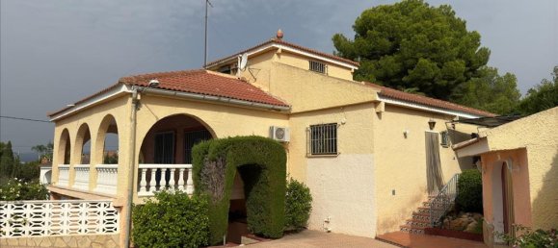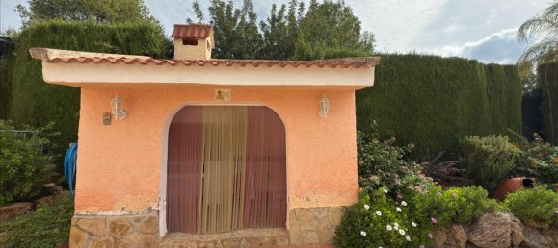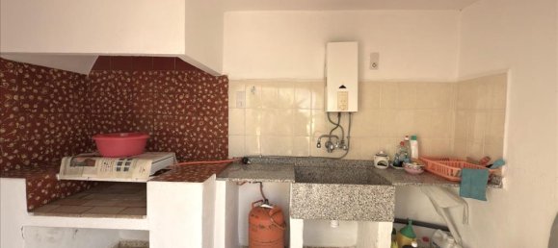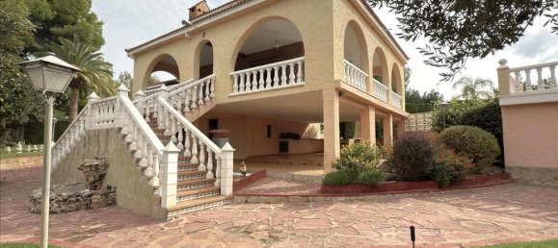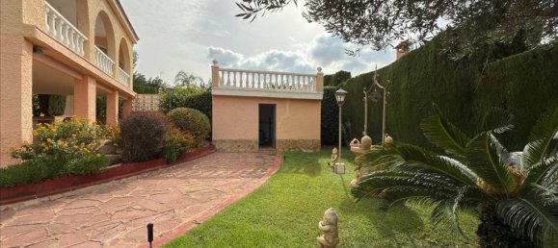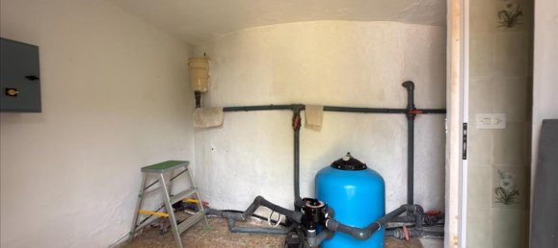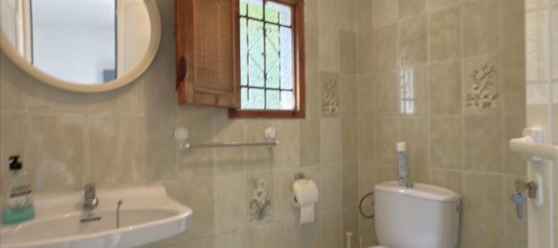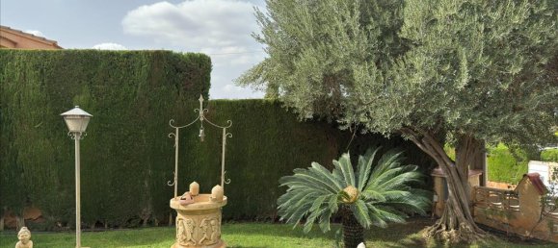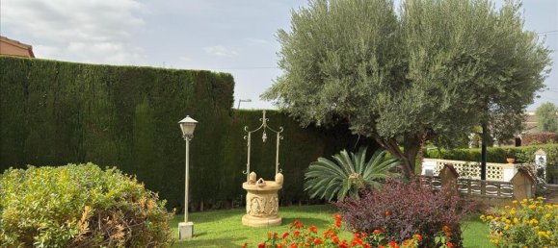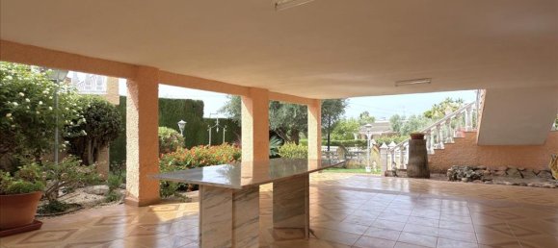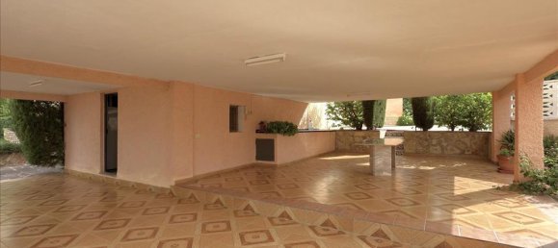Property description
Charming detached villa in exclusive urbanization of OlocauThis beautiful villa, located in one of the best urbanizations of Olocau, offers tranquility and comfort on a andscaped plot of 996 m² surrounded by lawn, large trees and several terraces. With a design that takes advantage of the unevenness of the land, the property is distributed over *wo floors of equal surface.
On the semi-basement floor, you will find a large garage of more than 60 m² with two doors for vehicles, a storage room of 20 m², a large porch-type terrace and an auxiliary construction that houses the pool purifier and a bathroom with shower.
The main house, located on the upper floor, has an L-shaped porch of 53 m², ideal for enjoying the views of the garden. With 42 m² built, it offers a spacious **living-dining room with fireplace a separate kitchen with direct access to the pool area and paella pan, Four double bedroomsand a full bathroom. In addition, from the living room there is access to an additional room of 26 m² on the upper floor, which can be adapted to multiple uses, such as an office or games room.
The urbanization is equipped with Asphalted roads, sidewalks, public lighting, sports facilitiesand a social premises, without community fees.
Don't miss the opportunity to visit this magnificent home! Contact us for more information.
 RU
RU
 DE
DE
 FR
FR
 ES
ES
 PT
PT
 AR
AR

