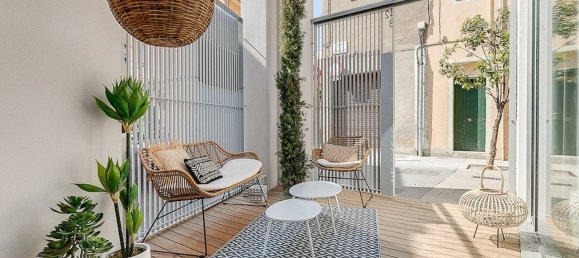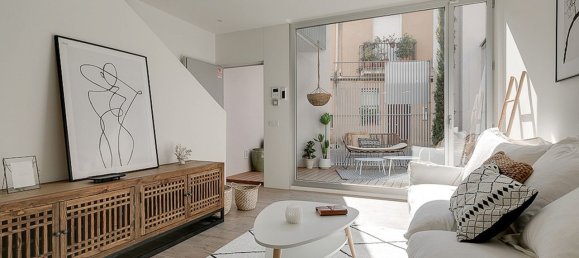Property description
Brand new Duplex for sale in PoblenouCharming brand-new duplex-house of 154 m2, located in the fashionable neighbourhood of Poblenou, in a building designed by the architect Carles Ferraté, in a semi-pedestrian street surrounded by typical marine houses.
This property is all exterior and with good natural lighting, it consists of 154m2 built with 2.66m2 of terrace and 11.21m2 of patio. It is distributed as follows: On the ground floor of 50m2 we find the living, dining room, kitchen and bathroom, as well as the patio at the entrance of almost 12m2. The first floor of 50m2 is composed of 2 double bedrooms with fitted wardrobes and 2 bathrooms, one of them en-suite with balcony. The 54m2 basement includes a private parking space with a storage area of 16m2, a lobby and a multipurpose room of 15m2.
It has magnificent finishes, very polished lines of neutral colour, natural parquet, air conditioning through underfloor heating and Mitsubishi air conditioning.
Features
Utility room, Lumber room, Built-in kitchen, Air conditioning, Heating, Balcony, Patio, Exterior, Elevator, Natural light
Location
The duplex-house is just 100 meters from the Rambla de Poblenou and less than two minutes from the beach of Marbella, as well as next door of the great park of Poblenou.
Poblenou was known for its industrial history turning into a brand-new technology, arts and innovation neighbourhood due to the 22@ plan. It’s expected to be the new centre of economic activity, filled with new studios and apartments, which gives the area a perfect mix between traditional and modern.
 RU
RU
 DE
DE
 FR
FR
 ES
ES
 PT
PT
 AR
AR















