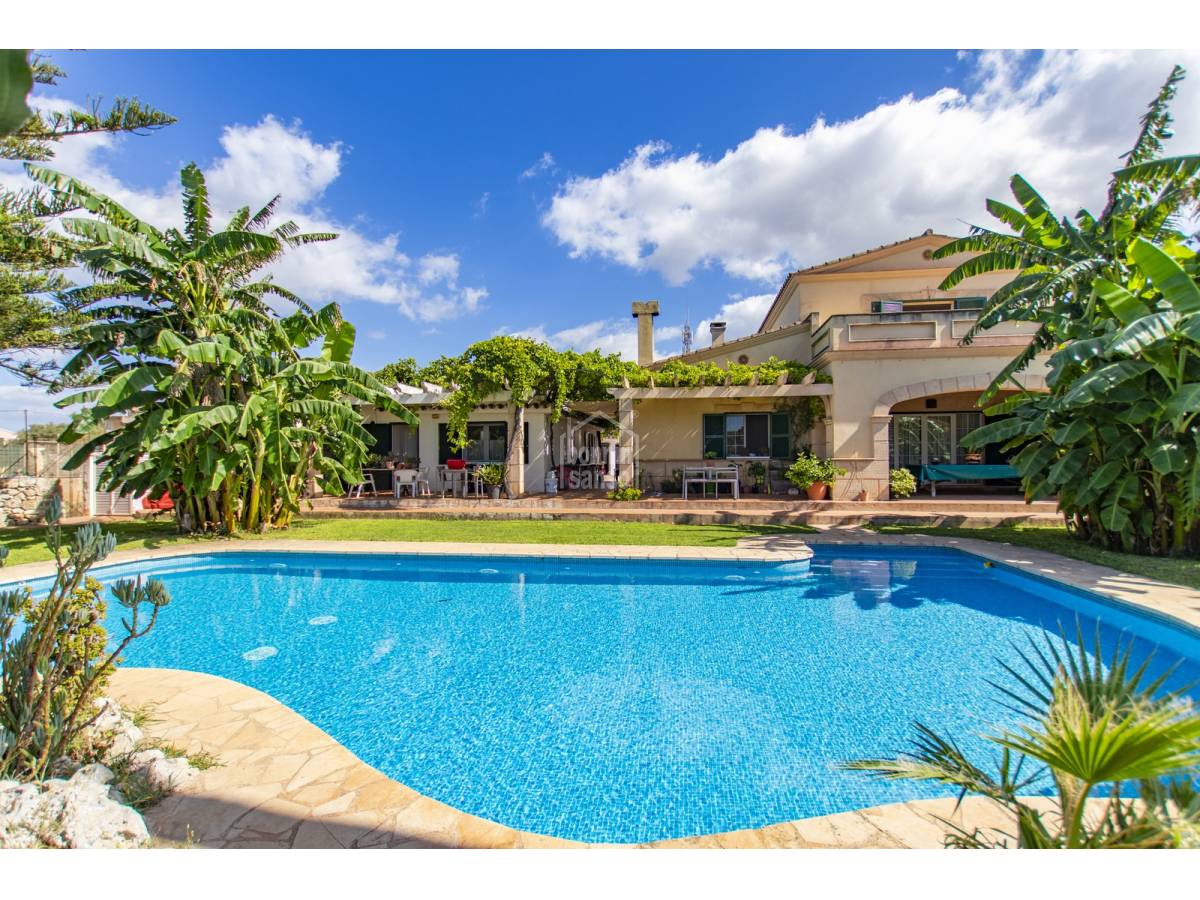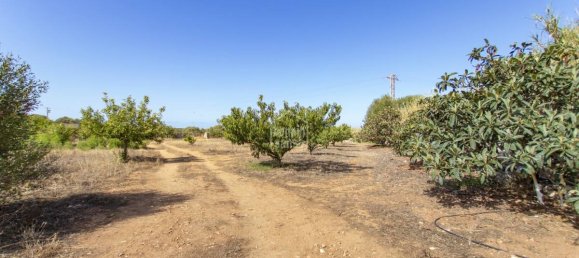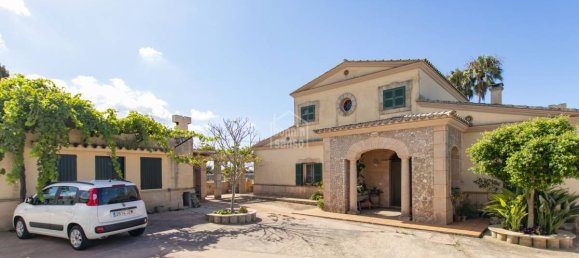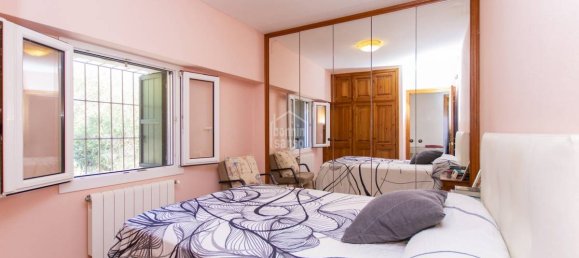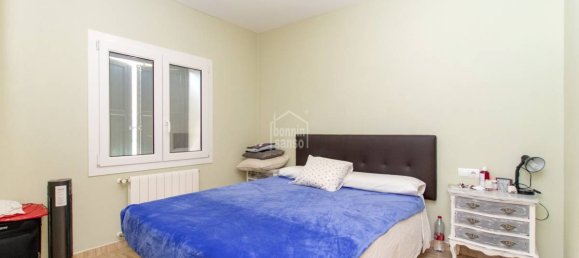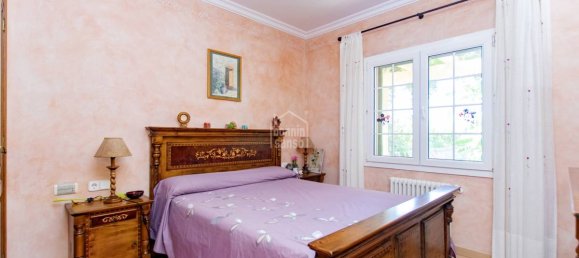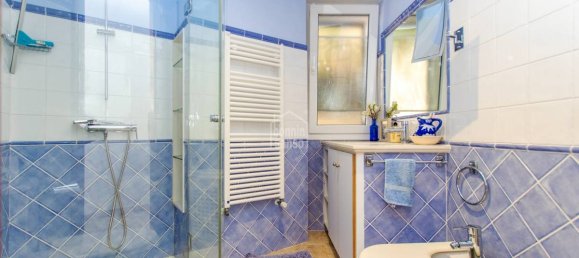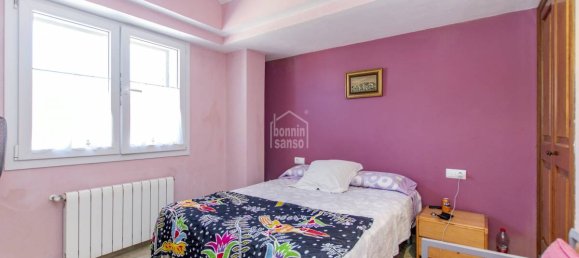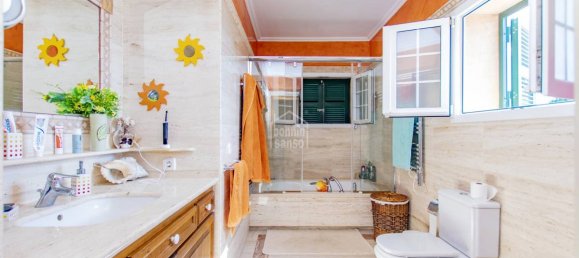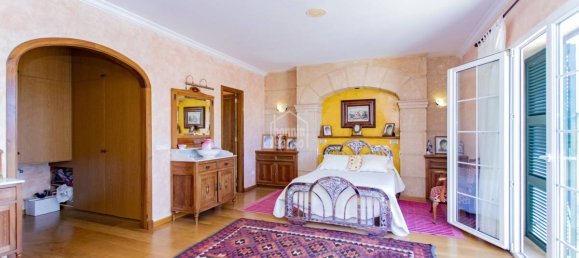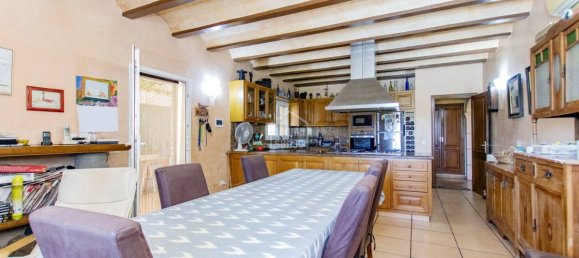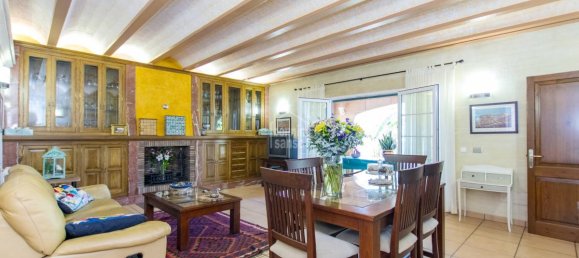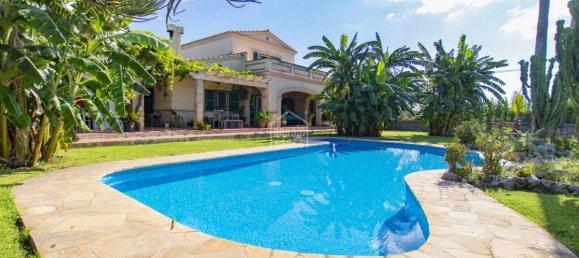Property description
Interesting villa on the outskirts of Mahón, with over140.000m² of land and various outbuildings as well as the main house,
increasing options for use.
The main house has an entrance hall which leads in to kitchen with pantry
and dining area with open fireplace. There is a formal living room with
fireplace, finished with hand crafted wooden detail, three bedrooms and a
bathroom. Upstairs is dedicated to the master suite with private terrace,
dressing room and large bathroom.
One of the outbuildings houses the well and open fire used for curing
meats. Another building is used as a living area with barbecue and a
bathroom. Outdoor wood oven and a barn divided for accommodating guests,
with three bedrooms, all with built in wardrobes and heating, and a
bathroom, plus storage. The barn continues offering four garages, a
workshop with storage space and a laundry room. Chicken coop and machine
rooms.
Large swimming pool with poolside apartment, covered terrace and gardens.
A natural environment with hunting license and a space dedicated to the
breeding of partridges. The farm has more than fifty fruit trees, several
dozen olive trees, and fenced areas to keeping sheep, pigs and chickens,
and allotment space.
Area affected under possible expansion of San Clemente.
 RU
RU
 DE
DE
 FR
FR
 ES
ES
 PT
PT
 AR
AR

