Property description
New exclusive complex «Residencial Grecia», which includes villas, townhouses and apartments from the Promoter, a company that has been dedicated exclusively to the construction of high-quality homes on the Costa Blanca in Spain.«Residencial Grecia» is located in the city of Algorfa, a small town located on an area of 18.4 km2, in the Vega Baja area, province of Alicante (Alicante), autonomous community of Valencia (Valencia), south of Alicante, with a population of about 2,935 people (according to the 2019 census), 65.5% of whom are foreigners, mainly British citizens, who make up the majority of the city (more than half), in addition to Germans , Belgians, French and others.
The project is located in a privileged area, next to two popular golf courses on the Costa Blanca — «La Finca Resort» and «Golf Quara». The microclimate of this area is amazing, since it is far from the bustle of the city, surrounded by pure nature.
Residence «Greece» — a residential complex that includes 40 residential premises: 6 villas, 10 adjacent houses and 24 apartments.
The territory of the complex is a gated community, more like a separate small town under the sun, which is surrounded by stunning golf courses and beautiful gardens with an abundance of varieties of palm trees, shrubs and flowers. On the territory there is a community pool with sun loungers, recreation areas where you can relax, read a book or spend time with loved ones, while getting the necessary vitamins «C» and «D» from the sun.
The first part of the residence has 6 impressive villas on one level.
ANDROS villas occupy plots ranging from 500 m2 to 680 m2, the living area is 132.95 m2, the terraces occupy 56.35 m2.
The houses include 3 bedrooms and 2 bathrooms.
These villas are built with modern technologies and ecological materials were used in the construction. The interior design is very cozy, modern in style, that is, all the interior decoration is aimed at getting closer to nature. Walls in the living room and bedrooms in white, mostly white and brown furniture — olive colors, small details of the interior, including decorating the house with fresh flowers — another aspect of the «modern» style, which strives for to recreate as much as possible the comfort and comfort of natural nature, however, everything is decorated without unnecessary accumulations, because «modern» imitates wildlife, in which there is nothing superfluous. Their main difference is the use of the main material — wood. The kitchen walls and countertops are dark wood. The walls of the house are lined with stone blocks.
The living room is combined with the dining room and kitchen in a single space, and the large panoramic patio doors leading to the terrace allow the natural rays of the sun to illuminate the room, visually enlarging it.
There are also 3 bedrooms, one of which is a master bedroom with its own bathroom and access to the terrace. The bathrooms are fully stocked with sanitary ware from a quality manufacturer. The other 2 bedrooms share a bathroom. The house has underfloor heating, pre-installation of air conditioning.
The territory has its own small garden, private pool (7*4 m), parking for one car, as well as a cozy seating area with sofas and a summer dining room for al fresco dining with magnificent views of the mountainous area. During sunset, the sky is wrapped in brilliant crimson colors and the landscape becomes fabulously beautiful, giving an atmosphere of inspiration, joy and romance.
 RU
RU
 DE
DE
 FR
FR
 ES
ES
 PT
PT
 AR
AR

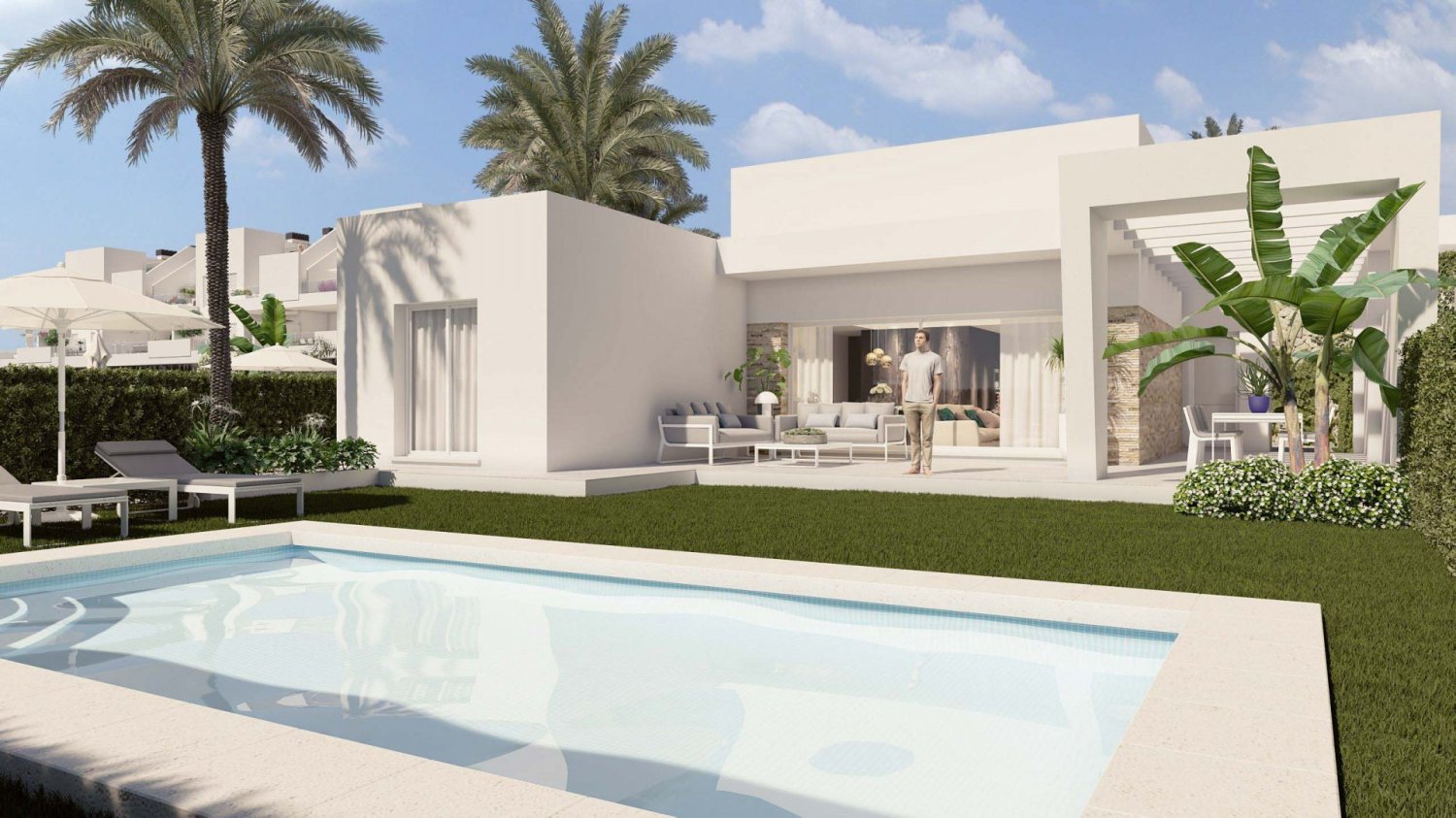
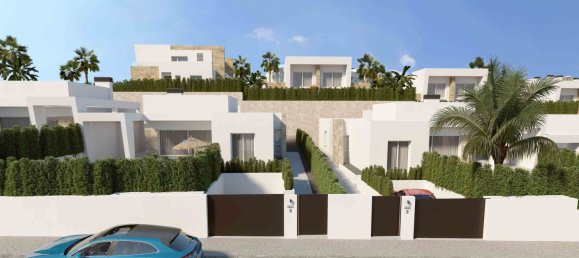
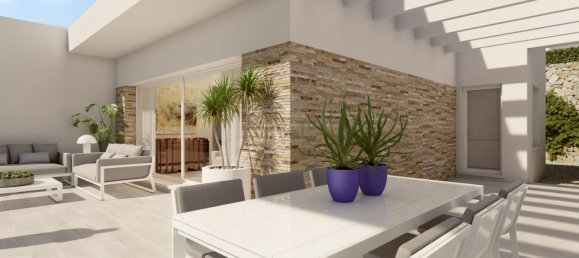
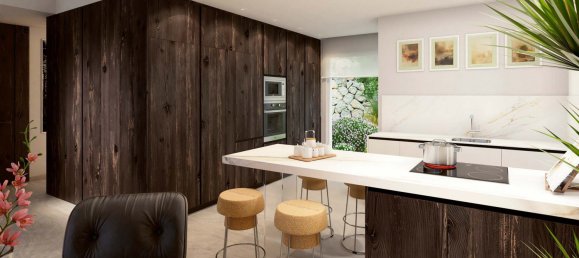
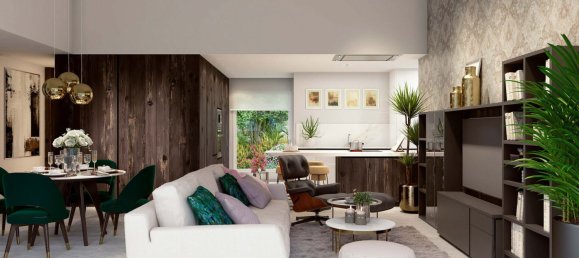
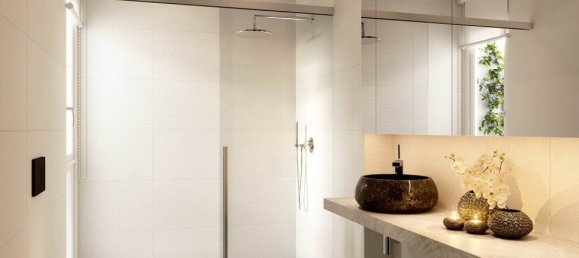
 Casas de Alicante
Casas de Alicante Albamar Group
Albamar Group