Property description
PROJECT ADVANTAGES:Views of the sea and islands Quality of construction Private and communal pools On the seafront Sandy beach marked with the Blue Flag
The new complex consists of villas and apartments.
On the first coastline there are detached villas with private pools. A little further from the coastline there are apartments that are presented in 2+1 and 3+1 layouts. A special feature is the presence of separate entrances to the lower and upper floors of the apartments, providing residents with more comfort.
Premises area:
2+1 – 100 sq.m.
3+1 – 150 sq.m.
The variety of bays and beaches within a 5 km radius of this complex provides residents with the opportunity to enjoy the crystal clear sea and beaches at any time.
The balconies and terraces of the apartments and villas allow you to enjoy picturesque panoramic views of the sea and islands, and the landscaped landscape adds coziness and beauty to the surrounding area.
What’s especially nice is that there is no road between the complex and the beach, which allows residents to easily get to the beach without leaving the complex.
? The planned completion of the project is June 2025.
Sale of real estate in this complex is available exclusively to Turkish citizens!
? Apartment prices from 1,100,000 euros to 1,700,000 euros.
? The cost of villas is from 2,000,000 euros to 2,500,000 euros.
Distances:
To the sea - 30 m.
To the market – 400 m.
The airport is 60 km away.
COMPLEX INFRASTRUCTURE:
BOUTIQUE - CONCEPT, LIMITED NUMBER OF ACCOMMODATION, LOW DENSITYBEACH BLUE FLAGCONVENIENT LOCATION WITH EASY ACCESS TO ALL LOCATIONSIDEAL LOCATION AND CONSTRUCTION FOR COMFORTABLE YEAR-ROUND LIVINGSECURITY 24/7PRIVATE AND COMMUNAL POOLSOPPORTUNITY OF OPEN AND CLOSED PARKINGCHOICE OF ACCOMMODATION WITH LARGE GARDENSPOOL AND GARDEN CARE SERVICESSHOPPING CENTER ON THE TERRITORY OF THE COMPLEXPROJECT LOCATION DIRECTLY BY THE SEACOMFORTABLE ACCESS TO THE SEA WITHOUT LEAVING THE COMPLEXSANDY BEACH 150 METERS LONGOWN BERTH FOR YACHTBUGGY SERVICE TO THE BEACHTHE SEA IS WITHIN WALKING ACCESSIBILITYPANORAMIC SEA VIEWS FROM ALL BALCONIES AND TERRACESCHOOSING BETWEEN APARTMENTS AND PRIVATE VILLAS
1. CONSTRUCTION
Concrete: C30 grade concrete was used for this project, consistent with the design calculations. Reinforcement: Reinforcement grade B420C was used for this project in accordance with the design calculations. Foundation: According to the building, a radial foundation system is used according to earthquakes. Walls: BİMS blocks were used for external walls, BİMS blocks and plasterboard were used for internal walls and partitions. External cladding of the building: plaster * 2 layers of elastic waterproofing * XPS - mechanical frame system * natural marble (Turkuaz sıkı). Window openings: preference is given to thermally insulating aluminum window openings (Alümil S560 series). Glass: selected tempered glass 6 mm Solar Lowe (50/33) - 16HB 4 6mm tempered, DC.
2. EXTERNAL AREA
Landscape and automatic watering works will be carried out in the garden plots and public areas of the project in accordance with the project. The wall supports of the project will be covered with stonewrap, marble and mineral plaster. On decks and outdoor areas above the basement, bitumen membranes, two-part waterproofing, hot asphalt or similar waterproofing are used. The roof is insulated with XPS * protective concrete * roofing felt * crushed stone. Ceramic tiles from the Serapool olcay mix series will be used for the interior lining of the pool. Iroco thermowood deck was used for the verandas.
3. PARKING
The overall project provides for a special closed parking space for part of the residential premises (8 pieces). Outdoor parking areas will have designated areas with designated parking spaces. The number of parking spaces depending on the type of housing will be indicated in the management plan. Gated parking lots have standard automatic garage doors.
4. ELECTRICAL INFRASTRUCTURE
As part of the project, 3 transformers will be installed: 1 unit for 1000 KVA, 1 unit for 100 KVA and 1 unit for 340 KVA. All zones in the project will be supported by the 90100 generator in the event of a power outage. Switches and sockets used in the electrical installation will be selected in accordance with the requirements of TSE and/or CE standards, such as BTICINO, GEWISS or equivalent. The luminaires will be designed and delivered to high energy efficiency standards. Cables used in all types of residential premises will be halogen-free: internal cables will be NHXMH, panel power cables will be N2XH, fire alarm cables will be N2XH - type FR180, all with appropriate cross-sections as per project design.
An LCD automation panel will be installed in the entrance areas to residential premises, with the help of which you can
It will be possible to control the automation system in the apartment, as well as establish communication with the security system.
The apartments will have television and telephone sockets compatible with satellite television reception.An intelligent smart home system from Panasonic will be installed inside the apartments, with which it will be possible to control climate control systems, lighting, curtains, and floor heating systems.The apartments will have sliding internal doors.
5. MECHANICAL INFRASTRUCTURE
5.1 HEATING AND COOLING
Apartments will be air-conditioned using an individual VRF/VRV system, while other apartment installations will use a common two-pipe VRF/VRV system.The apartments will have underfloor heating, designed for use in all seasons.
5.2 HOT WATER SYSTEM
Each apartment will have a separate boiler room, providing hot water using a circulation line and a heat pump, with energy consumption measured using a meter.
5.3 EXHAUST SYSTEM
A ventilation system with extractor hood will be installed in the bathrooms.
5.4 SUPPLY OF DRINKING AND DOMESTIC WATER
For drinking water, a reverse osmosis system will be installed on the MUSKI hose. With this system, seawater will be purified and preserved. Water consumption in individual rooms will be monitored by a meter.For garden use, a wastewater treatment system will be installed to provide water for garden irrigation. If there is insufficient water quantity depending on the flow rate, the demand will be met from the main distribution building.
5.5 PIPELINES
All wastewater pipelines will be made of quiet PVC plastic.The clean plumbing system will be designed using PPR-C.
6. INTERIOR ROOMS
Entrance, interior and exterior doors will be clad in wood or finishes determined by the architectural team, and the door will be secured with a side pin in the frame when the lock is closed. Sur brand steel doors are used.Internal doors, MDF varnish paint.Walls, cement-sand plaster, gypsum plaster, water-soluble silk paint. The walls in the bathroom will be lined with natural marble or Kütahya (60*120) Adria Latte ceramics.The ceiling in the hallway will be made of plasterboard with a mesh of gypsum plaster and covered with silk plastic paint.The ceiling in the bathroom will be made of plasterboard with a mesh of gypsum plaster and covered with silk plastic paint. The overall ceiling will be made of plasterboard with a mesh of gypsum plaster and covered with silk plastic paint. The floor in the bathroom will be lined with natural marble or Kütahya (60*120) Adria Latte ceramics. The common floor will be made of natural marble and laminated parquet.Kitchen cabinets will be custom made from first class materials to match the interior design project. The kitchen countertop will be made of quartz/acrylic. The kitchen sink group will be from Blanco. Cabinet hinges will be Hafele/Blum or similar. The bathrooms will be equipped with custom cabinets made from first class materials that match the interior design project. Shower cabins will be from Kabinet, Artemis, Hüppe or similar. The mixers will be from Hans Grohe. Bath basins will be from Vitra. Each type of housing will be equipped with 1 electric hob, oven, hood and built-in dishwasher for a total of 4 built-in MIELE or similar brand appliances supplied assembled.
7. GENERAL DETAILS:
Underfloor heating system (DANFOSS-MITSUBISHI)VRF/VRV air conditioning system (MITSUBISHI)Smart home system (PANASONIC)Steel doors (SUR ÇELİK KAPI)Aluminum window frames (ALUMIL)Built-in devices (MIELE)Kitchen countertop (quartz/acrylic)Shower cabin (aluminum profile - glass)Built-in toilet tank (GEBERİT)Bath mixer group (HANS GROHE)Bath washbasin group (VİTRA)Group of kitchen sinks (BLANCO)Internal doors (MDF*)Hinges and door handles (HAFELE)Paint for interior walls (class 1)
 RU
RU
 DE
DE
 FR
FR
 ES
ES
 PT
PT
 AR
AR

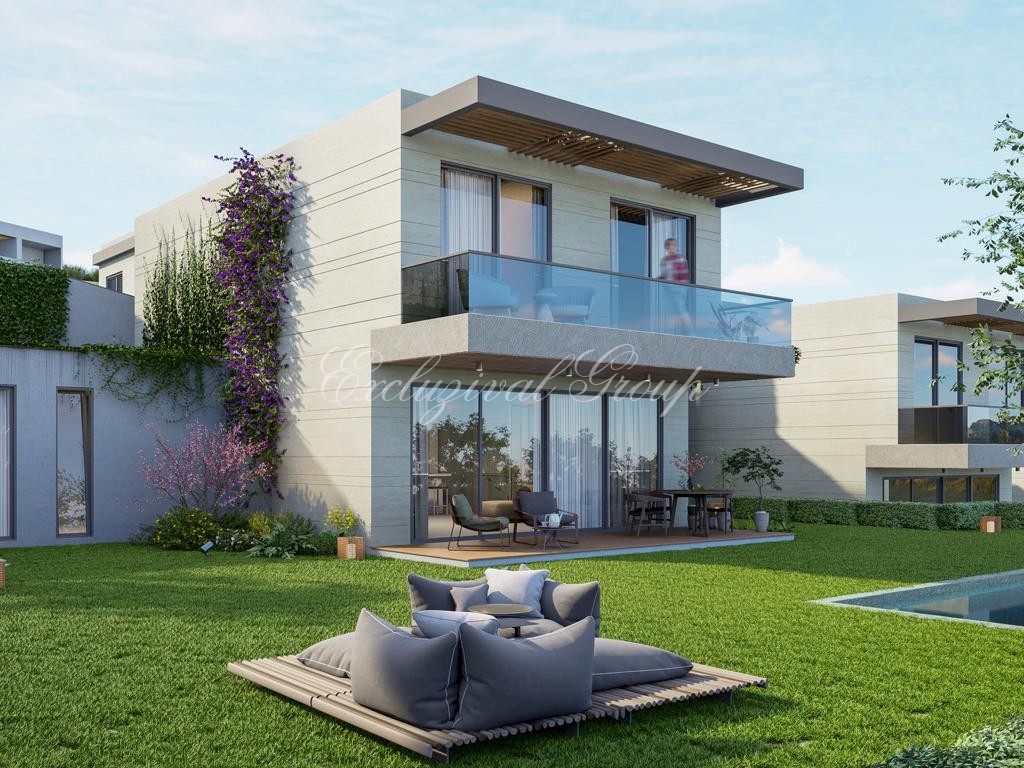
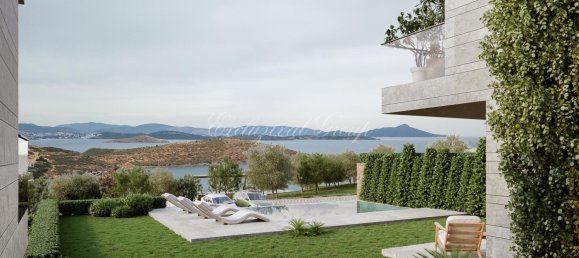
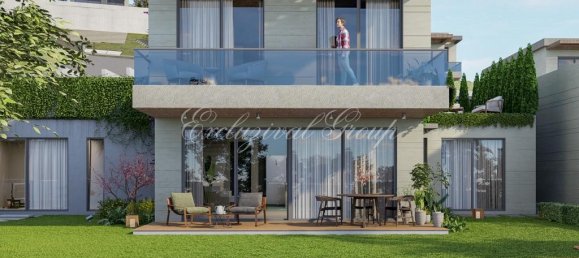
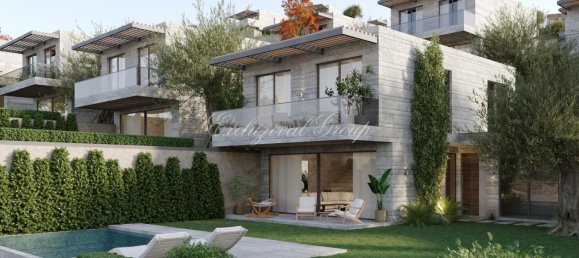
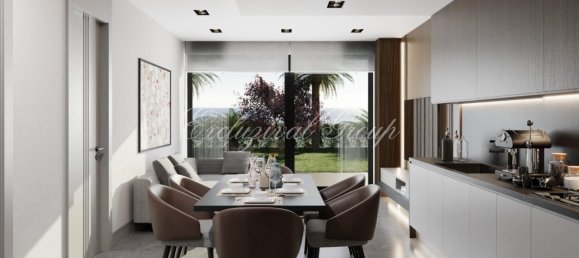
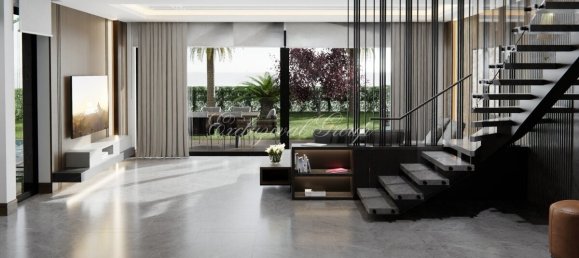
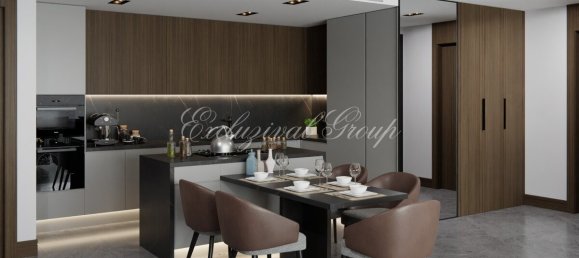
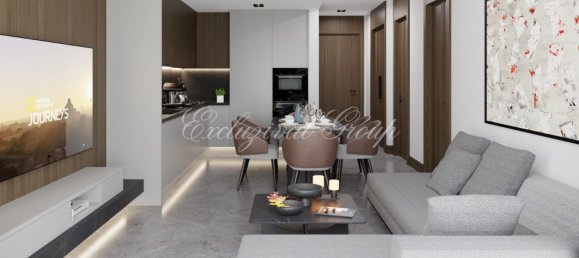
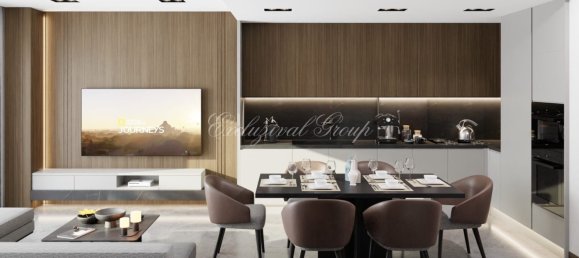
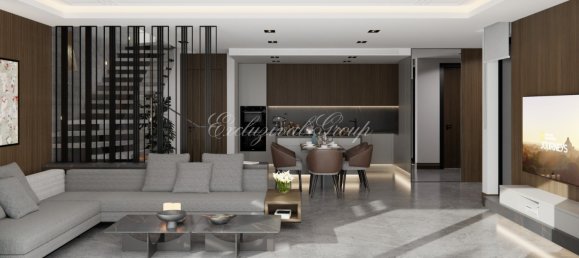
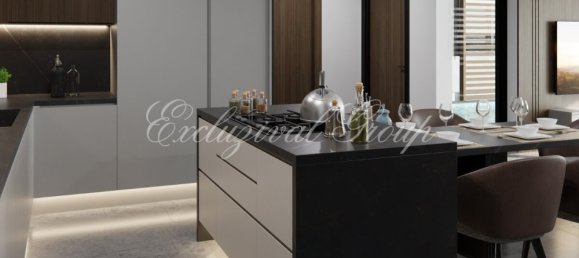
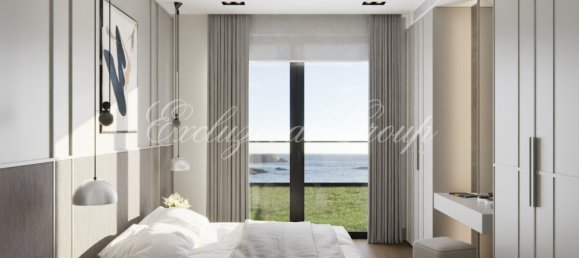
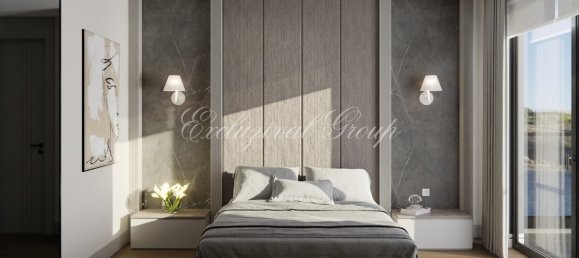
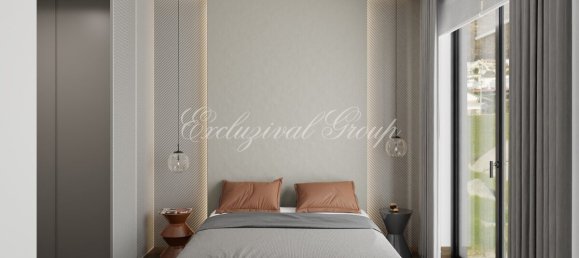
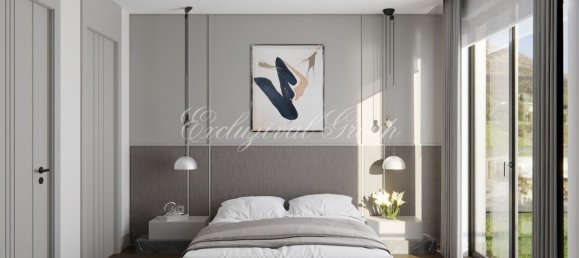
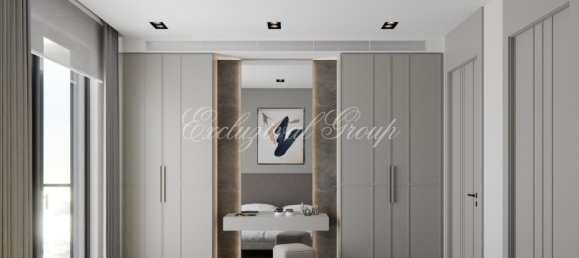
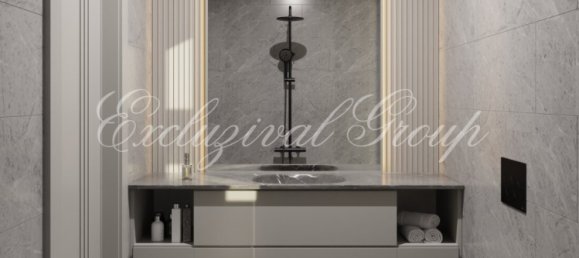
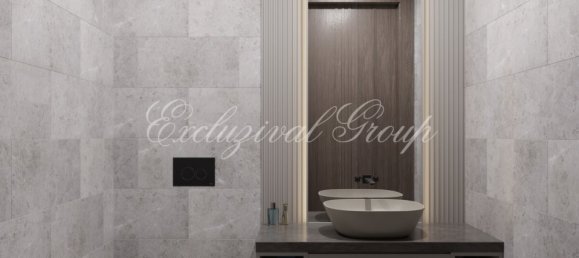
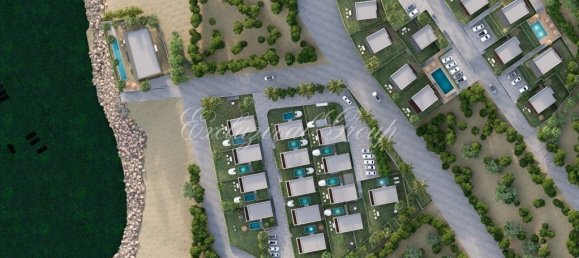
 Excluzival Group
Excluzival Group COLDWELL BANKER 360 КОЛДВЭЛЛ БАНКЕР 360
COLDWELL BANKER 360 КОЛДВЭЛЛ БАНКЕР 360