Property description
PROJECT ADVANTAGES:Own large swimming pool Own garden Private parking Smart Home system Proximity to the center
This project includes 22 office buildings/mansions, ranging in area from 560 to 1300 square meters, with ceiling heights of up to 7 meters and swimming pools 25 meters long. All available footage was used to the maximum.
Thanks to its location in the center of Bodrum, the project provides quick access to all key points in just 5 minutes.
Wide living spaces make these buildings in Bodrum unique in design, promoting both social and business activity. This project offers you the opportunity to immerse yourself in a luxurious lifestyle.
CLOSE DISTANCES:
Bodrum Milas Airport -> 30 min.
Marina in the center of Bodrum -> 5 min.
Beaches and restaurants -> 5 min
Bodrum State Hospital -> 2 min
Private hospitals -> 5 min.
Shopping centers -> 5 min.
Colleges -> 5 min.
Intercity bus station -> 15 min.
With its location in the heart of Bodrum, all you and your loved ones can do is enjoy Bodrum...
Mansion Type 10
3-storey mansion, 6 rooms (5 bedrooms, 1 living room, 8 bathrooms, 1 kitchen) + Turkish bath, sauna, hobby area, large gallery space, 2 verandas, dressing rooms, technical room, laundry, swimming pool, garden.
*this is a visual representation, it can be changed according to a person's wishes
General services:
Professional construction services, 24-hour security, technical and hygienic maintenance of the pool, automatic irrigation system, plant and building structures! Landscape maintenance, private parking.
Technical equipment:
Built-in products and built-in wardrobes, cooling system, heat pump heating system, private pool heating system, Smart home - video intercom system, Central satellite system, Electricity generator.
Mansion Type 18
3-storey mansion, 6 rooms (5 bedrooms, 1 living room, 1 kitchen-dining room, 9 bathrooms) + elevator, closed parking, cinema room, office, dressing rooms, spa, Turkish bath, sauna, cooking area, veranda, terrace, large gallery space, technical room, laundry room.
*this is a visual representation that can be changed according to a person's wishes.
General services:
Professional construction services, 24-hour security, technical and hygienic maintenance of the pool, automatic irrigation system, plant and building structures! Landscape maintenance, private parking
Technical equipment:
Built-in products and built-in wardrobes, Cooling system, Floor heating system with heat pump, Private pool heating system, Smart home - video intercom system, Central satellite system, Electric generator.
Separately located buildings, spacious living spaces, huge private garden and swimming pool.
There are also office spaces available, the layouts of which are available in the facility's gallery.
* Visual representation of the following premises: cinema room, elevator, spa, hammam, sauna, 2 bathrooms, 2 toilets, technical room, laundry room, maid's bedroom, living room, kitchen - dining area, cooking area, elevator, bathroom, toilet, veranda, bedroom, study, gallery, elevator, 2 bedrooms, 3 bathrooms, 3 toilets, terrace.
The project stands out for its versatile construction characteristics and exquisite living spaces. Floor plans and interior architecture are considered "sample designs" and are subject to custom architectural modifications.
Offers the possibility of independent living in the city center, suitable for year-round living, with views of the sea and surrounding nature, just 5 minutes from all necessary amenities.
? Construction completion date - 2025
? Cost from 2,500,000 euros to 5,000,000 euros.
VAT will be applied to prices.
 RU
RU
 DE
DE
 FR
FR
 ES
ES
 PT
PT
 AR
AR

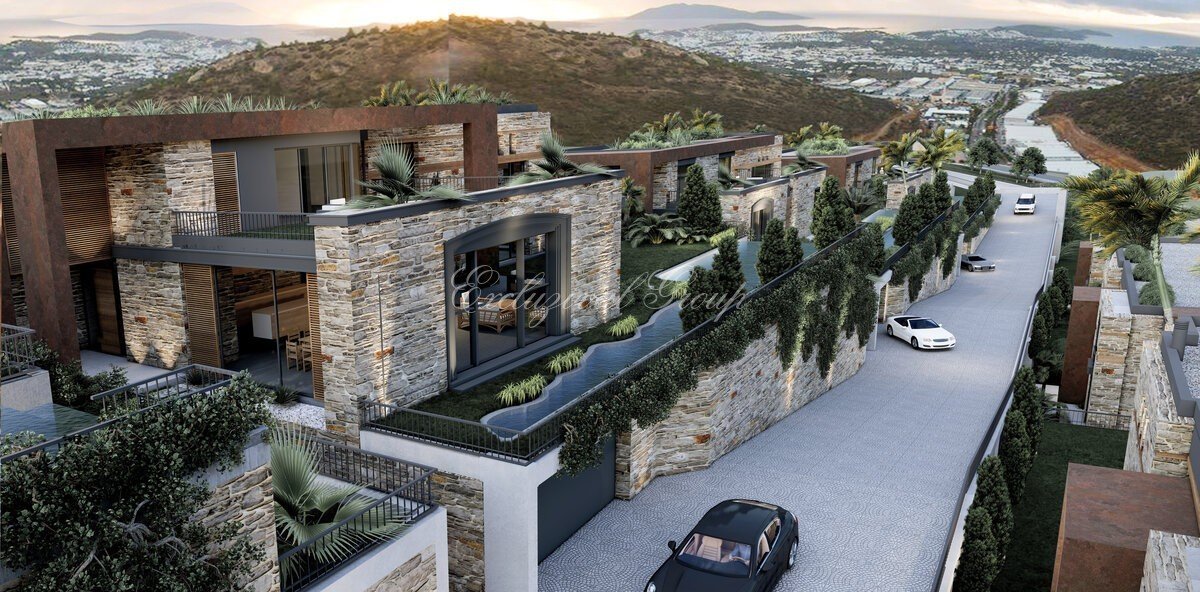
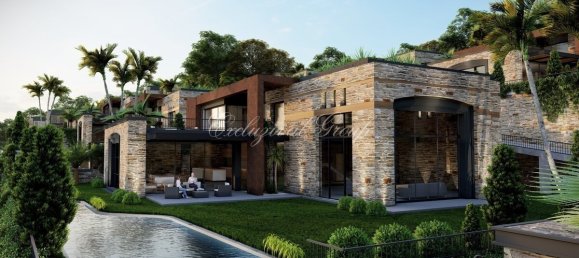
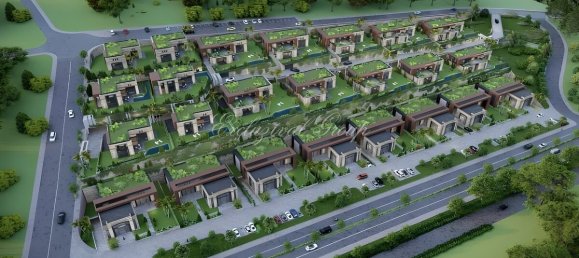
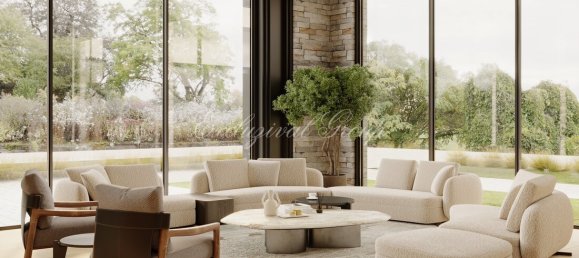
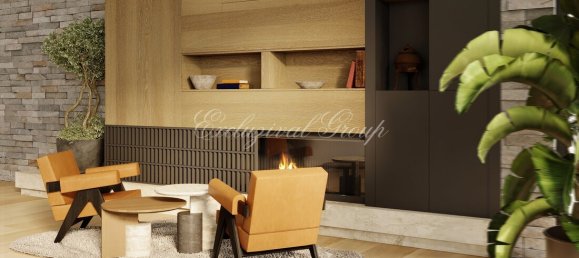
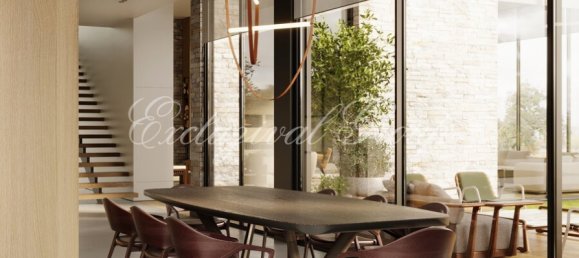
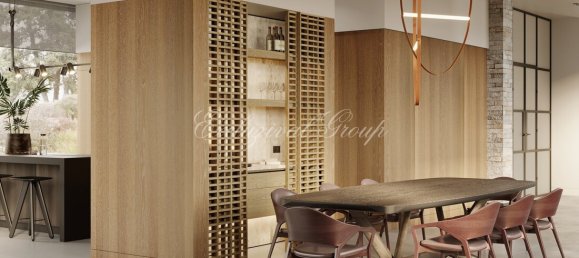
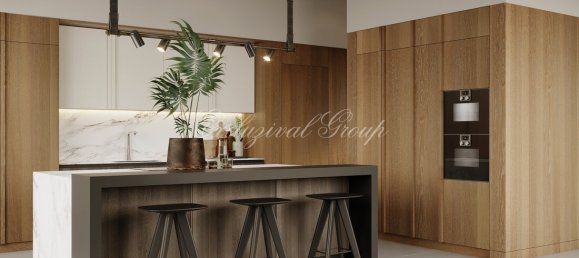
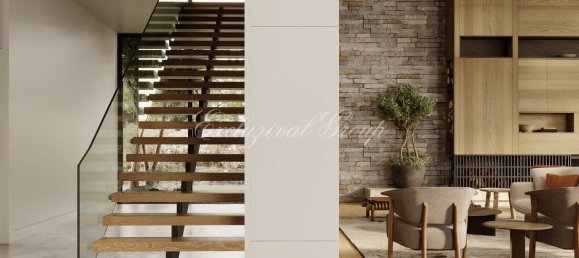
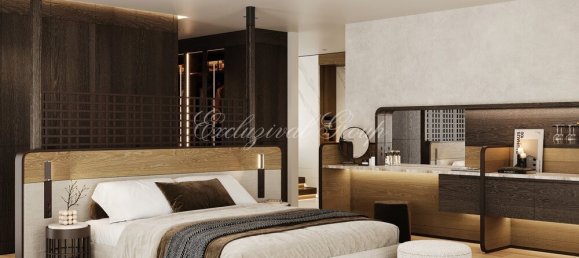
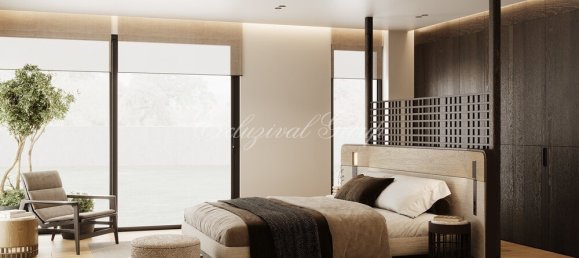
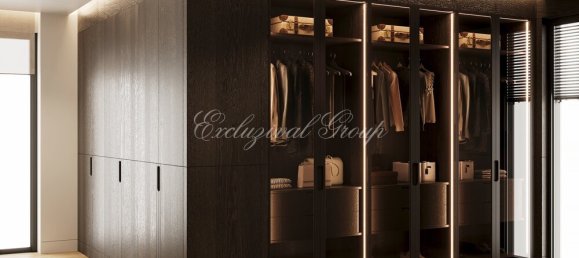
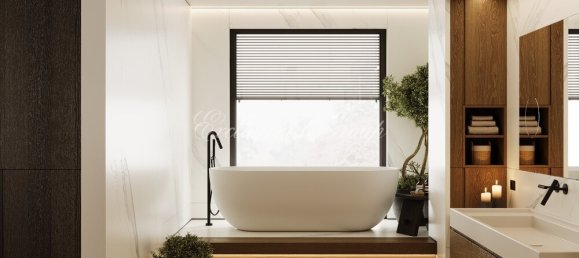
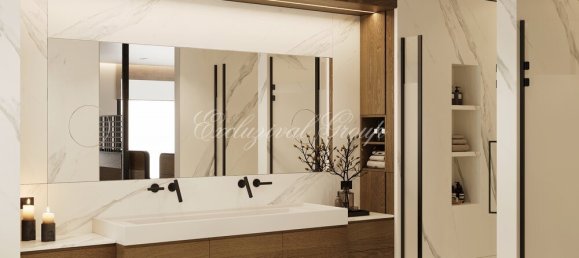
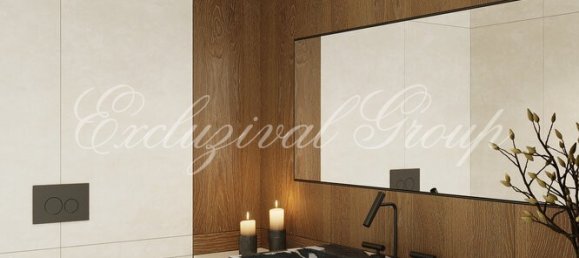
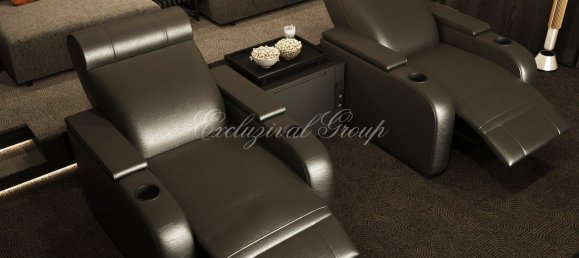
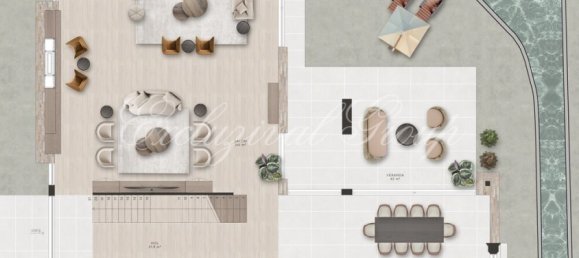
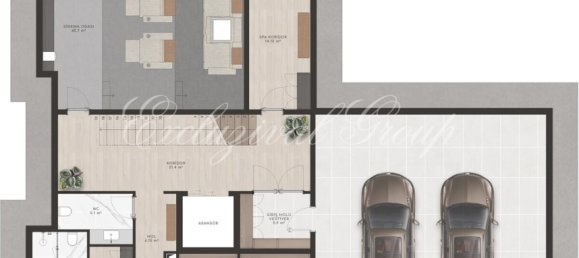
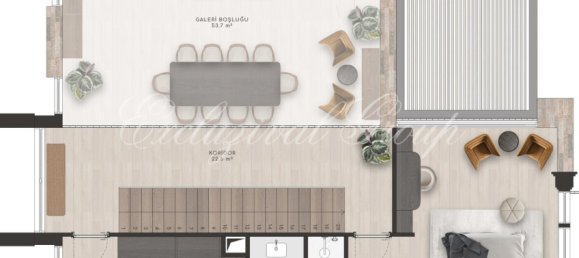
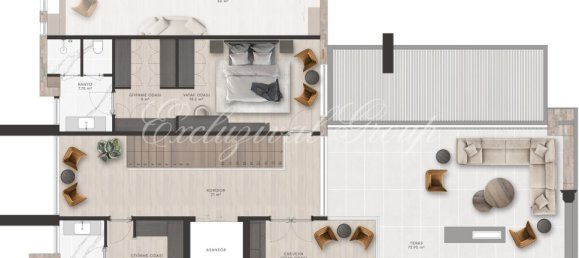
 Tolerance Homes
Tolerance Homes Excluzival Group
Excluzival Group