INFORMATION ABOUT OUR PROJECT CONSISTING OF TOTAL 22 VILLAS
1-) Villa M2 that can be used in general:
-2 storey 3+1 villas 200 m2
-2 storey 4+1 villas 200 m2
-2 storey 6+1 villas 390 m2 (ONLY 2 CAN BE BUILT DEPENDING ON OPTION.)
- 3 floors, 5+1 villas 280 m2 (TOTAL 5 PCS.)
Note: The green area (garden), common areas, sports area, Turkish bath, sauna, fin bath, parking lot etc. m2 is not added.
2-) During the concept project work, designs and studies were carried out considering the living standards of 4 seasons and 12 months.
In the project;
- Distance to the sea 500 meters walking distance
-All villas are open
-Separate entrances from the lower road and the upper road
- Indoor and outdoor parking lots
-Car lift
-People elevators serving the owners within the project
-Common entrance and waiting lobby / Desk
-7/24 security service
-Control/follow up with security camera
-Turkish Bath / Sauna / Finnish Bath
-Male / Female WC
-Male / Female changing rooms and showers
-Fitness / Cinema Room / Massage Room / Children's Playground
3-) The project is a concept villa site project where today's technology and modern architecture come together, meticulousness and precision are at the forefront, and 1st class materials and workmanship meet. In villas;
-C-30 concrete class is used due to its high strength and longer life.
-one. It is built with class and latest technology new mold materials.
Special attention has been paid to waterproofing at each point of the project.
-High ceilings at the entrances of the villas
-Ceramic flooring (QUA)
-Imported Aluminum joinery
(ALUMİL S560 SLIDING JOINERY SYSTEMS-ALUMİL M 9660 THERMAL INSULATED JOINERY SOLAR LOW-E CAM / GU IMPORT ACCESSORIES)
-Mechanical Polyurethane Suspended System Exterior Ceramic Coating
(QUA 60 X 120 SIZE EXTERIOR PORCELAIN CERAMIC, 6 CM-120 KG / M3 ROCK WOOL, FISCHER STEEL ANCHOR, MOISTURE BARRIER AND TAPE APPLICATION.)
-Imported Sanitary Ware/Armature
(GEBERIT CONCEALED CISTERN SET, HANSGROHE BUILT-IN INTERIOR SET, I-BOX, BATTERY SETS, DURAVIT BOWL SINKS, WC SEATS, ETC.)
-Floor heating (CONTROL WITH ROOM BASED THERMOSTAT)
-Air conditioning infrastructures (copper piping, etc.)
-Furniture doors and cabinets
(THE BODY MDF DOORS OF CABINETS TO BE CONSTRUCTED IN ALL ROOMS, BATHROOMS AND KITCHEN 1.8 MDF CNC MACHINED LACQUE PAINTED BLUM ACCESSORIES WILL BE USED. DRESSING CABINETS IN THE PARENT AND OTHER ROOMS WILL BE ALUMINUM REINFECTED WITH ALUMINUM.
-Detached garden, green area of each villa / Terrace roofs that cannot be visited
-Detached pool for each villa
- At least 1 car parking garage for each villa
 RU
RU
 DE
DE
 FR
FR
 ES
ES
 PT
PT
 AR
AR

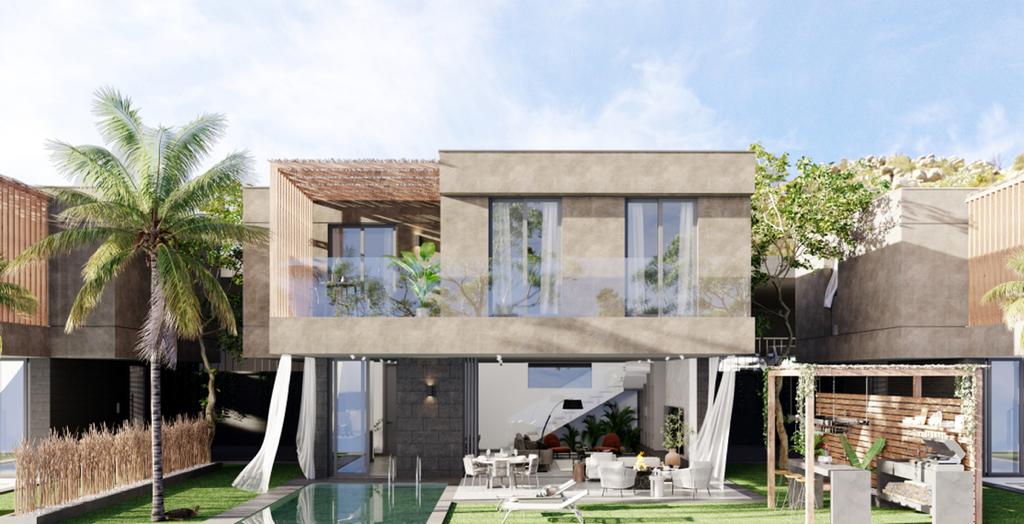
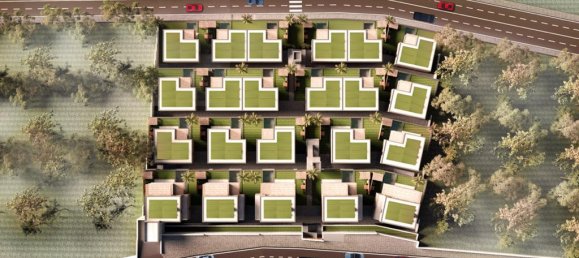
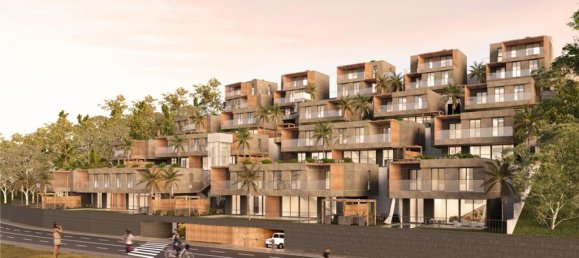
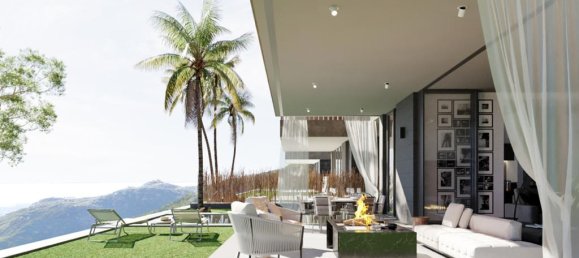

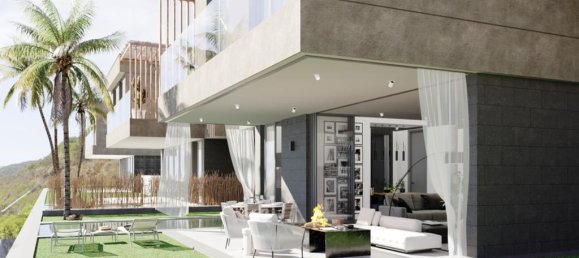
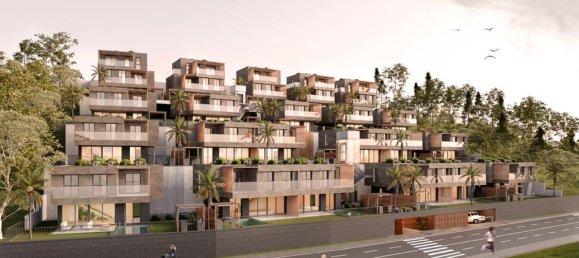

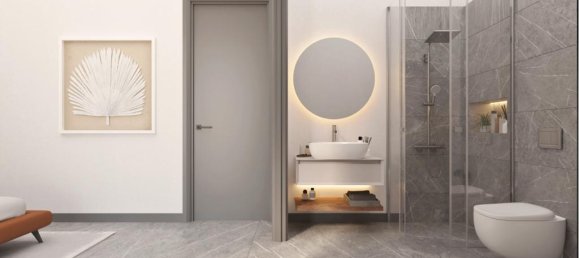
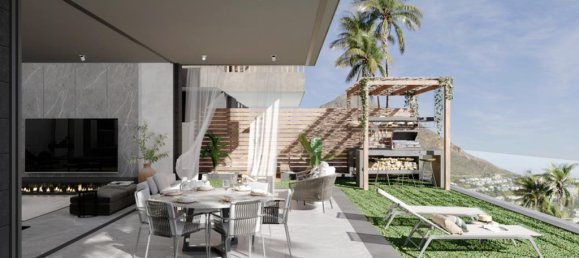
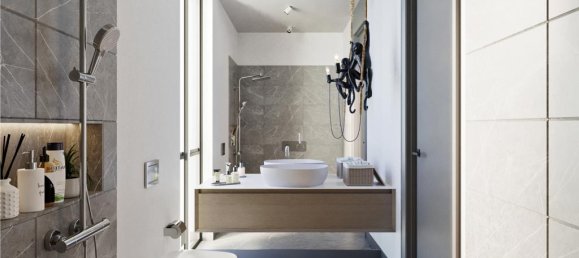
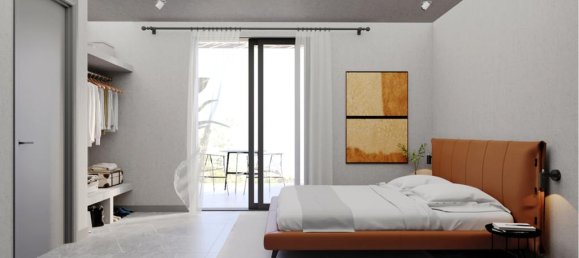
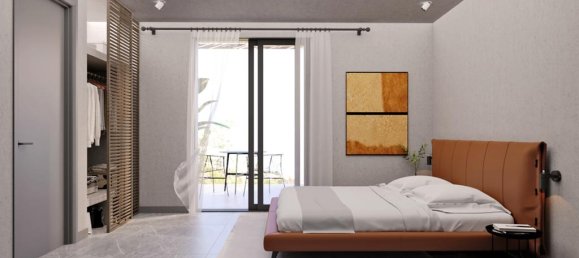
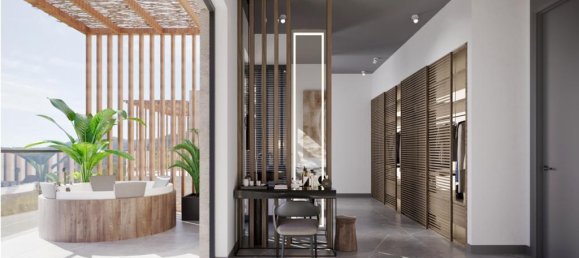
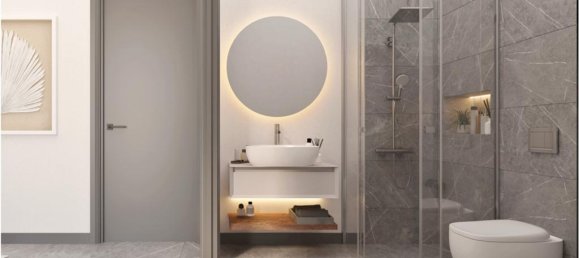
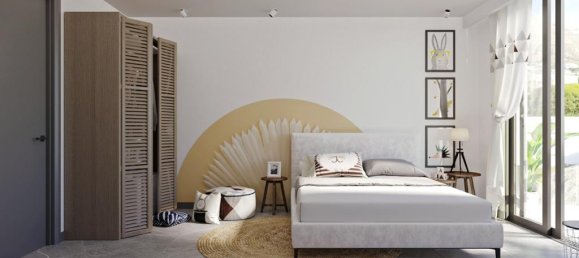
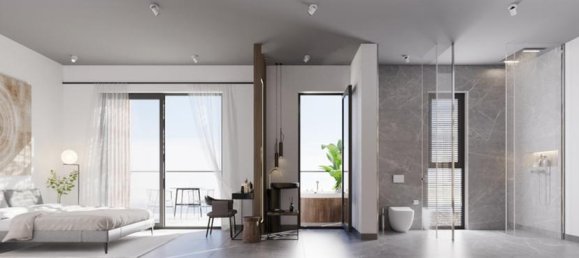
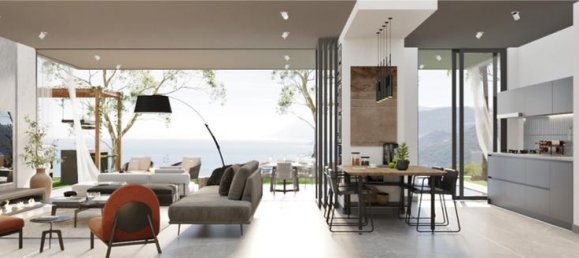
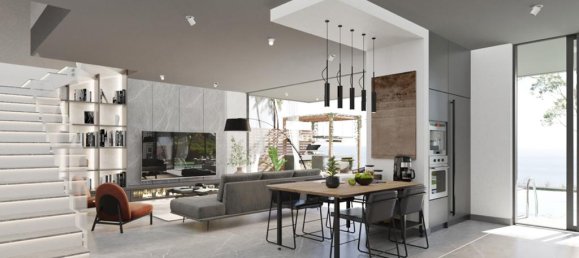
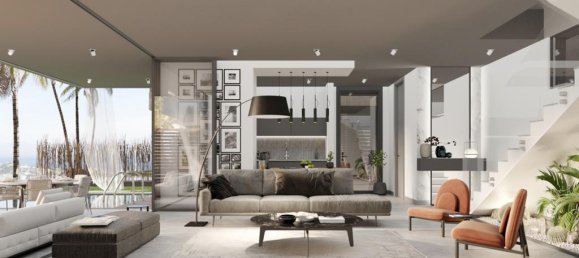
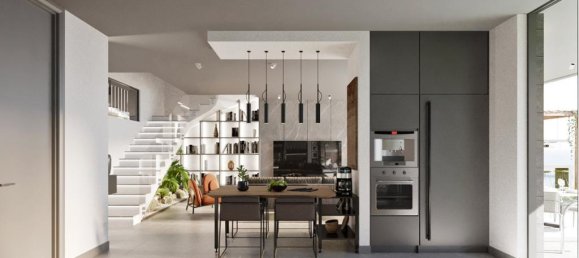
 Excluzival Group
Excluzival Group Property in Antalya. Недвижимость в Анталии
Property in Antalya. Недвижимость в Анталии Avertiss Real Estate
Avertiss Real Estate