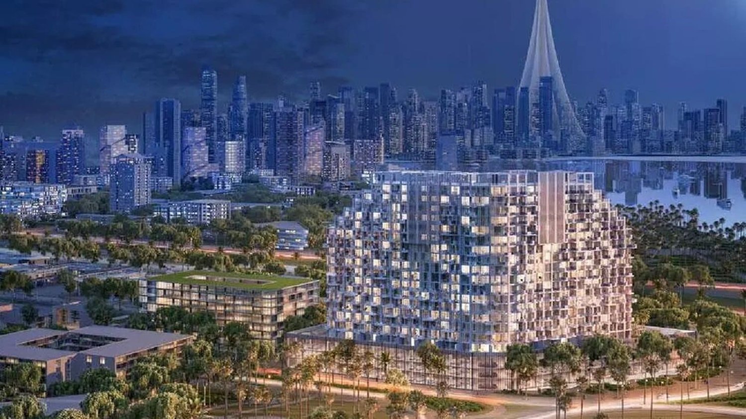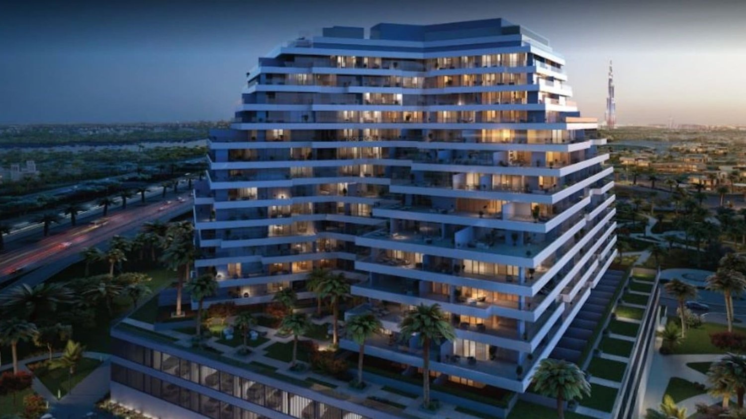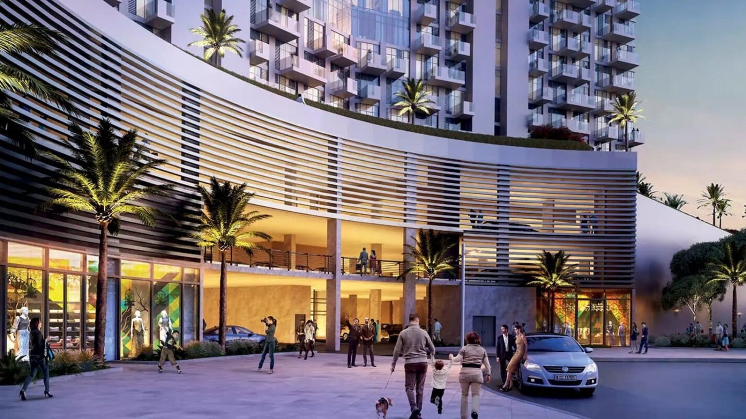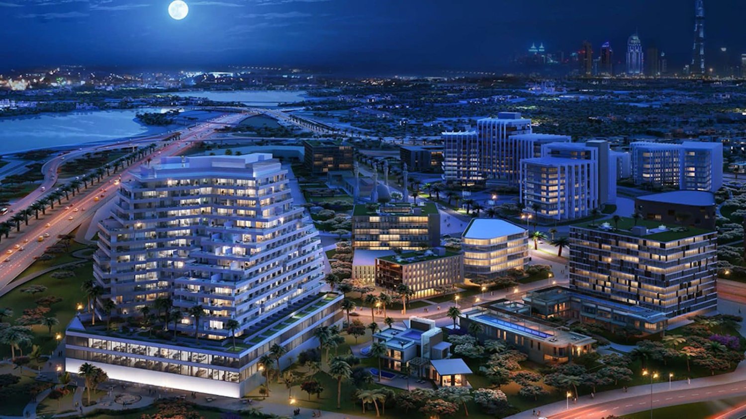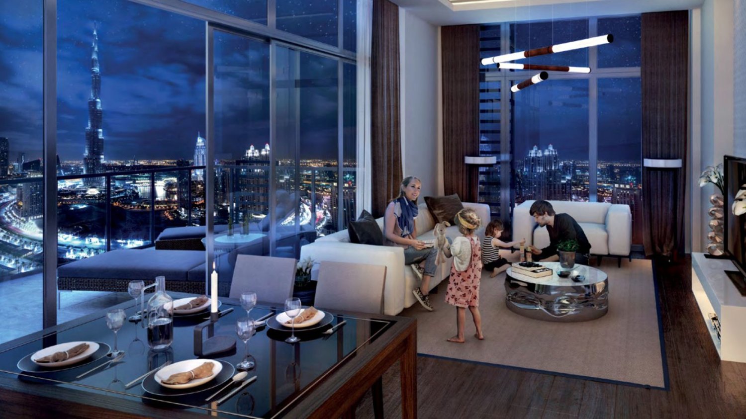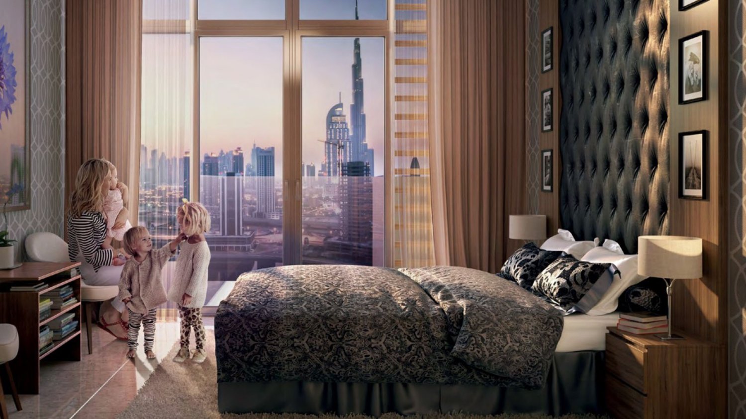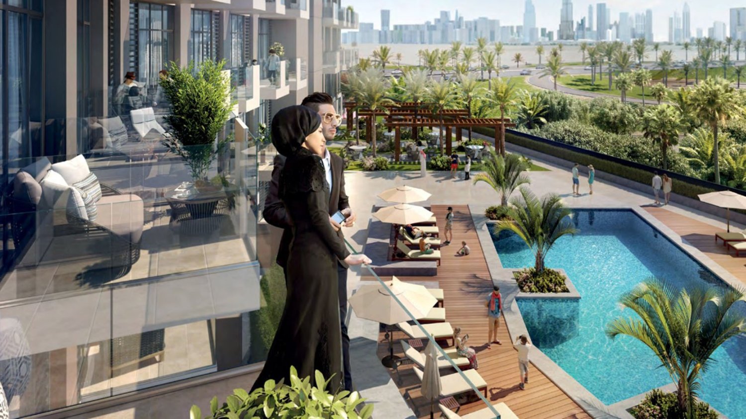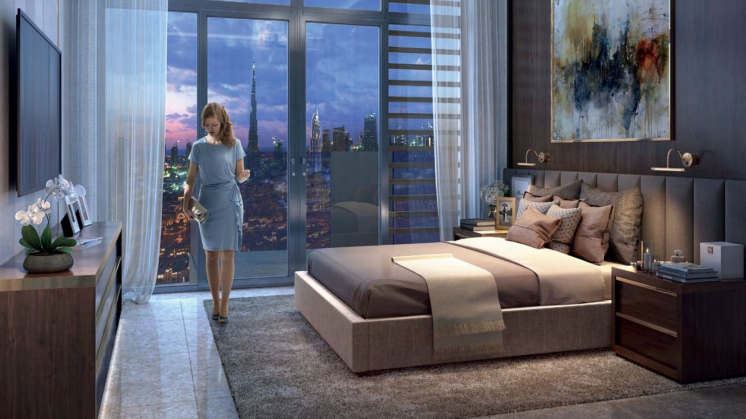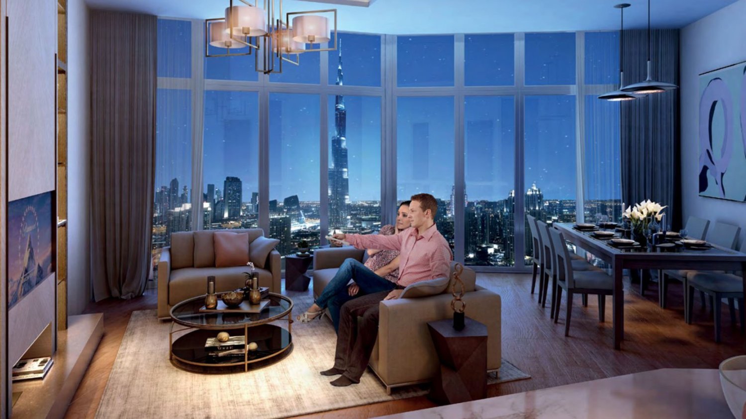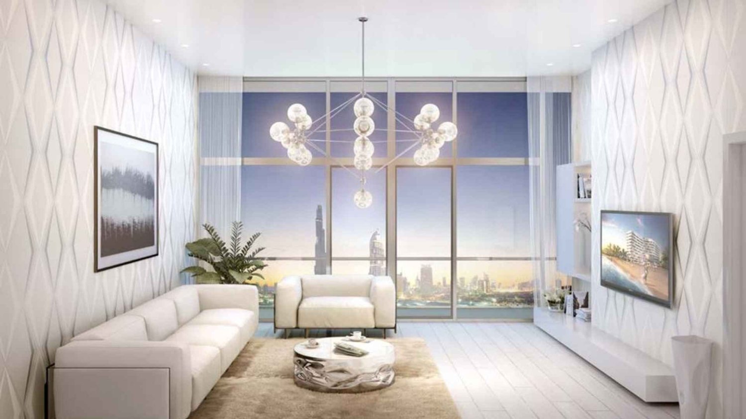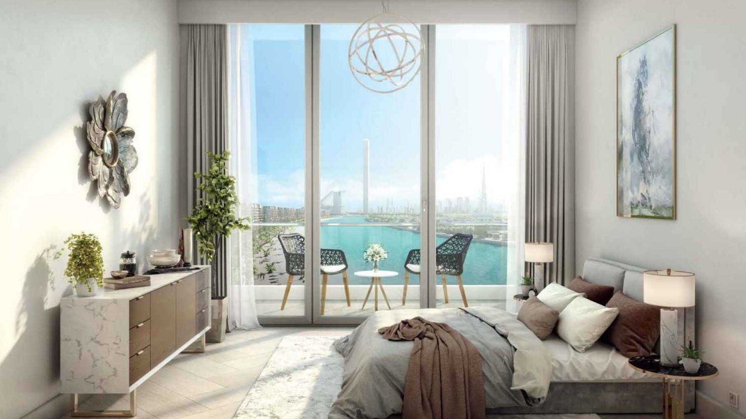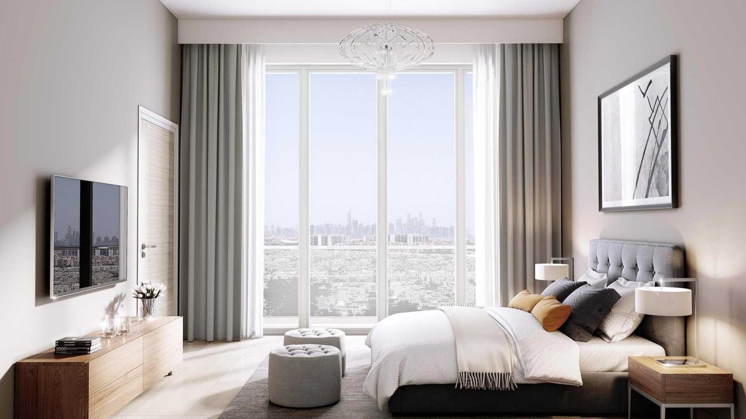AZIZI FAWAD
min. $ 278 920
$ 7 606 per m²
Completion date
III quarter, 2021
Living space
min. 33.73 m²
Payament plan
20 / 80
Developer
Airport Terminal 3
6000m
Airport Terminal 1
5800m
GGICO
5100m
Features
- Near public transportation
- Close to shopping malls
- Close to schools
- Close to the kindergarten
- Prestigious district
- Close to river or promenade
- Near metro
- Near restaurants
- Near Hospital
- Near Mosque
- Pool view
- City view
- Park/garden view
- Street view
- River view
- Beautiful view
- Community view
- Balcony
- Internet
- Air Conditioners
- Central A/C
- Luxury real estate
- New development project
- Completed project
- Children-friendly
- Restaurant
- Sauna
- SPA center
- Fitness room
- Elevator
- Covered parking
- CCTV
- Security
- Children's playground
- Landscaped garden
- Landscaped green area
- Transport accessibility
- Park
- Swimming pool
- Running track
- Supermarket
Statistics Al Jaddaf
$ 7 426
Price per m²
177
Quality of Life Index
62
Cost of living Index
Parameters
[:second_city:]
Dubai
Difference
Monthly Rent Cost
1-Room Apartment
$ 2 464
2-Room Apartment
$ 1 533
Apartment Purchase Price per m²
In the City Center
$ 7 426
Outside the City Center
$ 4 013
Crime Index
16
Cost of Living and Rent Index
60
Purchasing Power Index
137
Property Price to Income Ratio
7
Safety Index
84
Traffic CO₂ Index
8065
Traffic Inefficiency Index
249
Rent Index
57
Health Care Index
70
Groceries Index
47
Pollution Index
49
Traffic Commute Time Index
36
Restaurant Price Index
67
Climate Index
50
Cost of Living Index
62
Quality of Life Index
177
Traffic Index
170
Restaurants
Meal, Inexpensive Restaurant
$ 10.89
Meal for 2 People, Mid-range Restaurant, Three-course
$ 81.69
McMeal at McDonalds (or Equivalent Combo Meal)
$ 9.53
Domestic Beer (0.5 liter draught)
$ 13.61
Imported Beer (0.33 liter bottle)
$ 13.61
Coke/Pepsi (0.33 liter bottle)
$ 1.20
Water (0.33 liter bottle)
$ 0.81
Cappuccino (regular)
$ 5.93
Markets
Milk (regular), (1 liter)
$ 1.85
Loaf of Fresh White Bread (500g)
$ 1.40
Eggs (regular) (12)
$ 3.58
Local Cheese (1kg)
$ 12.24
Water (1.5 liter bottle)
$ 0.62
Bottle of Wine (Mid-Range)
$ 19.06
Domestic Beer (0.5 liter bottle)
$ 2.61
Imported Beer (0.33 liter bottle)
$ 3.18
Cigarettes 20 Pack (Marlboro)
$ 5.99
Apples (1kg)
$ 2.41
Chicken Fillets (1kg)
$ 8.70
Oranges (1kg)
$ 1.70
Potato (1kg)
$ 1.05
Lettuce (1 head)
$ 1.34
Rice (white), (1kg)
$ 2.27
Tomato (1kg)
$ 1.30
Banana (1kg)
$ 1.83
Onion (1kg)
$ 1.01
Beef Round (1kg) (or Equivalent Back Leg Red Meat)
$ 11.97
Transportation
One-way Ticket (Local Transport)
$ 1.63
Monthly Pass (Regular Price)
$ 87.13
Gasoline (1 liter)
$ 0.77
Volkswagen Golf 1.4 90 KW Trendline (Or Equivalent New Car)
$ 32 675
Taxi Start (Normal Tariff)
$ 3.27
Taxi 1km (Normal Tariff)
$ 0.68
Taxi 1hour Waiting (Normal Tariff)
$ 8.17
Toyota Corolla Sedan 1.6l 97kW Comfort (Or Equivalent New Car)
$ 22 674
Utilities (Monthly)
Basic (Electricity, Heating, Cooling, Water, Garbage) for 85m2 Apartment
$ 234
Internet (60 Mbps or More, Unlimited Data, Cable/ADSL)
$ 95.27
Mobile Phone Monthly Plan with Calls and 10GB+ Data
$ 60.84
Salaries And Financing
Average Monthly Net Salary (After Tax)
$ 4 121
Mortgage Interest Rate in Percentages (%), Yearly, for 20 Years Fixed-Rate
4%
Sports And Leisure
Fitness Club, Monthly Fee for 1 Adult
$ 81.47
Tennis Court Rent (1 Hour on Weekend)
$ 49.08
Cinema, International Release, 1 Seat
$ 16.34
Clothing And Shoes
1 Pair of Jeans (Levis 501 Or Similar)
$ 74.71
1 Summer Dress in a Chain Store (Zara, H&M, ...)
$ 66.98
1 Pair of Nike Running Shoes (Mid-Range)
$ 126
1 Pair of Men Leather Business Shoes
$ 122
Childcare
Preschool (or Kindergarten), Full Day, Private, Monthly for 1 Child
$ 860
International Primary School, Yearly for 1 Child
$ 16 231
Parameters
Living space, m²
33.73
ID
1338
Address
6858+95H - Al Jaddaf - Dubai - UAE
Type
Development
To sea
350 m
To city center
4.5 km
Completion date
III quarter, 2021
Payament plan
20 / 80
Properties in AZIZI FAWAD
$ 408 442
High ROI | Flamingo Park View | Investor Deal |
Layouts in AZIZI FAWAD
Floorplan 2BR
Living space
117.57 m²
Bedrooms
2
Price from
$ 884 048
Properties available
3
Comparison of parameters and prices in AZIZI FAWAD
| Floorplan | Bedrooms | Type | Living space | Price from |
|---|---|---|---|---|
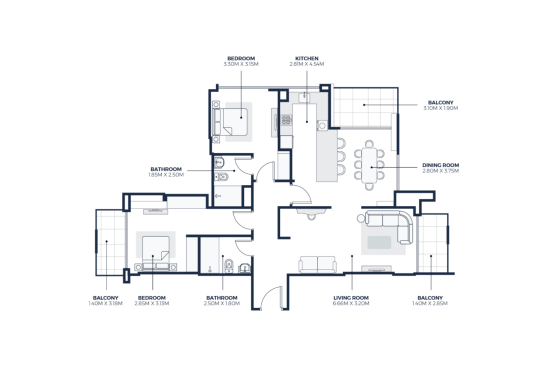 |
2 | Apartment | 117.57 m² | $ 884 048 |
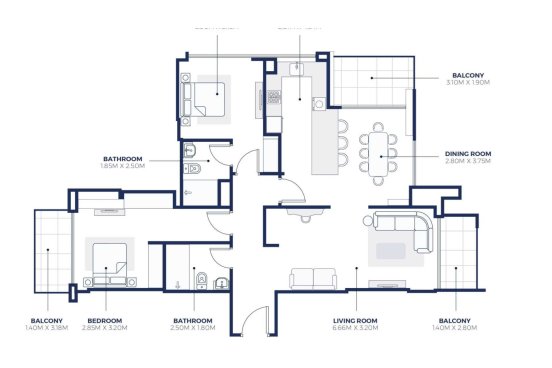 |
2 | Apartment | 117.79 m² | $ 889 673 |
Al Jaddaf
Residential complex near
Airport
6 km
City center
4.5 km
Beach
350 m
Hospital
500 m
Marina
3.5 km
Mall
1.3 km
No reviews has been added yet. Do you want to be the first?
Azizi Developments
Similar offers
$ 149 762
90, Al hebiah second - Dubai Studio City - Dubai - UAE
Dubai Internet City
10000m
Al Khail (formerly Nakheel)
10300m
SOBHA Realty (formerly Dubai Marina and DAMAC Properties)
10800m
27 properties From agencies
$ 236 556
3697+998 - Jumeirah Village - Jumeirah Village Circle - Dubai - UAE
Mashreq (formerly Sharaf DG)
6000m
Dubai Internet City
5500m
Mashreq (formerly Sharaf DG)
5600m
6 properties From agencies
 RU
RU
 DE
DE
 FR
FR
 ES
ES
 PT
PT
 AR
AR

 Azizi Developments
Azizi Developments Refined Properties
Refined Properties