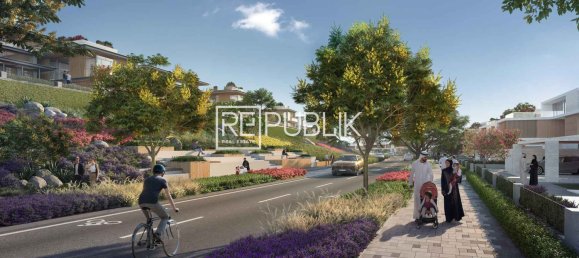The first stage of Reem Slopes incorporates a cluster of wonderful 5-7 bedroom estates, with the full saleable region extending from 10,487 sq. to 19,153 sq. ft with only a 10% Down Installment. The prime homes are accessible in 4 plan choices called: Zen, Frame, Minimal, and Cubic. In terms of formats, occupants will be able to benefit from the following key highlights in each unit:
Ground Floor:
06 parking garages
Private Swimming Pool
Living and Dining Area
Open Kitchen
2 Powder rooms
Maid's room + bathroom
Electricity Room
Guest bedroom +Bathroom
Home Office
Laundry Room
Reception Area
Pantry room
Foyer
Majlis
Lift
First Floor:
05 balconies
02 Master bedrooms
03 standard bedrooms
Open to the ground floor area
Family room
Roof Floor:
Multi-purpose room
Pantry
Powder room
Roof Deck
Amenities:
Roof deck
Swimming pool
3 balconies
4-6 car garage
Show and preparatory kitchens
Garden
Majlis
Office
Multi-purpose room
Parks:
Neighborhood Park
Linear Park
Pocket Park
Landscaped Hills
Community Park
Jogging and Cycling Tracks
Sports Courts
Shaded Seating Area
 RU
RU
 DE
DE
 FR
FR
 ES
ES
 PT
PT
 AR
AR










